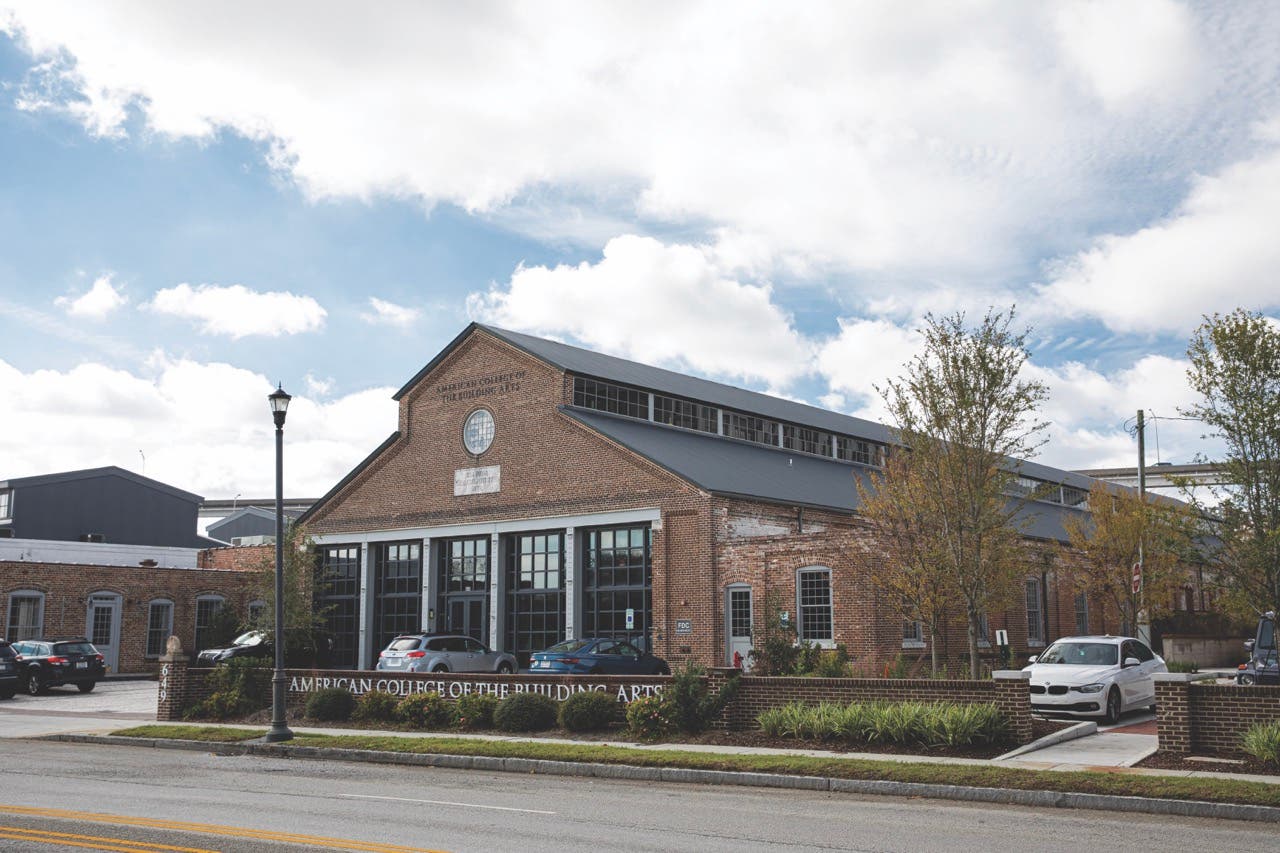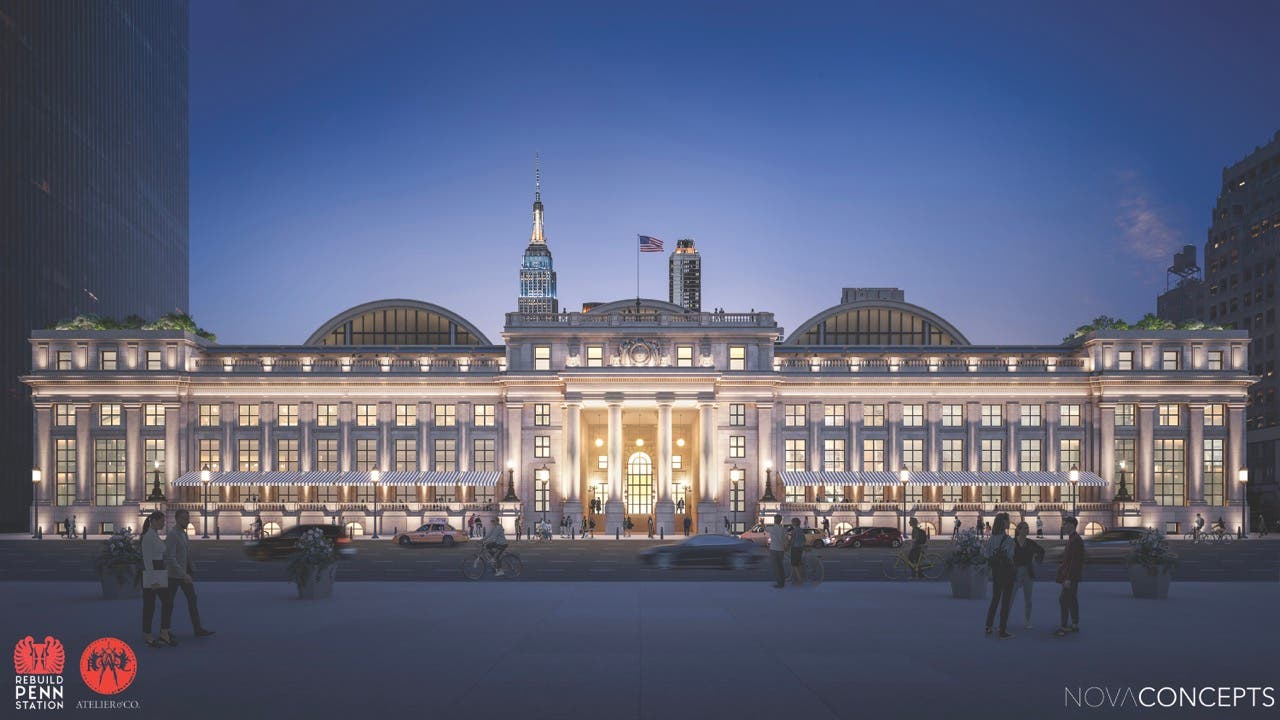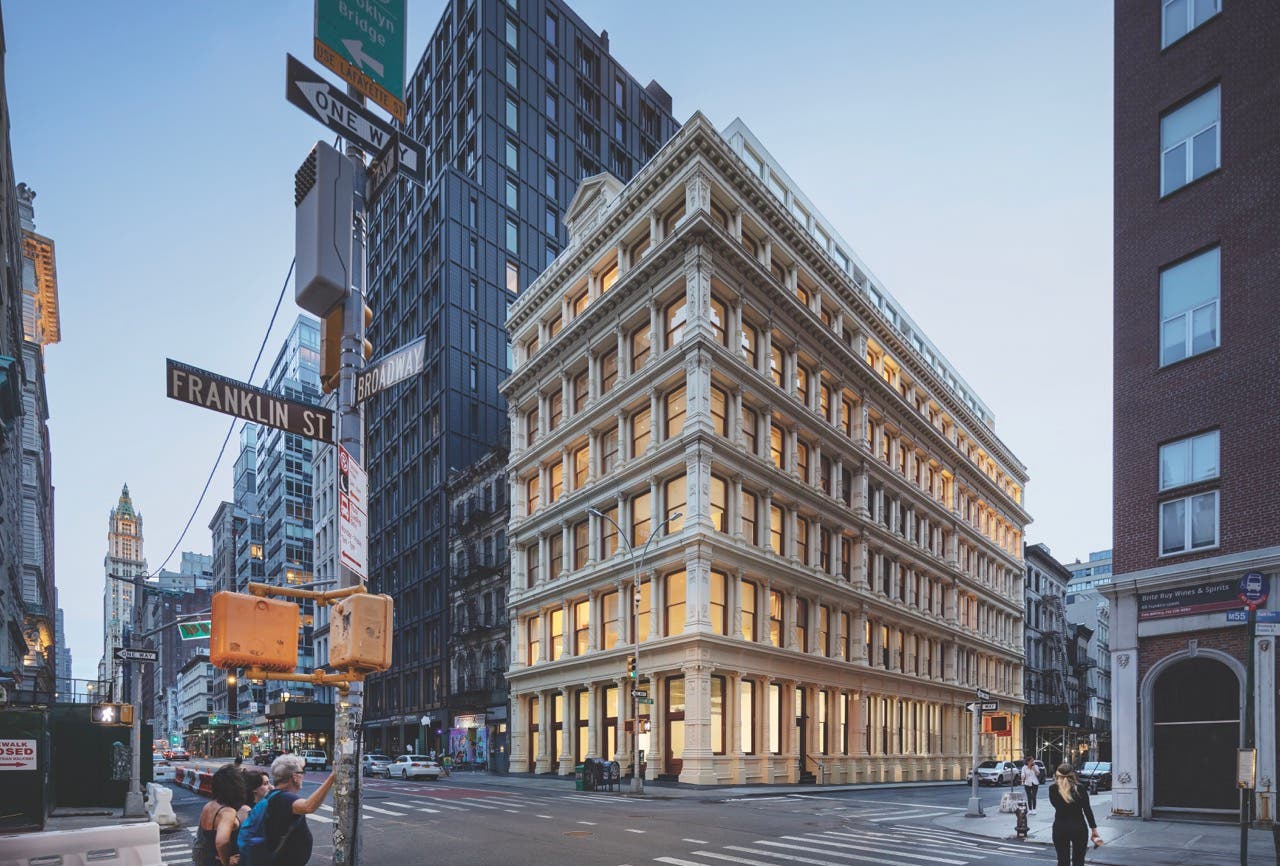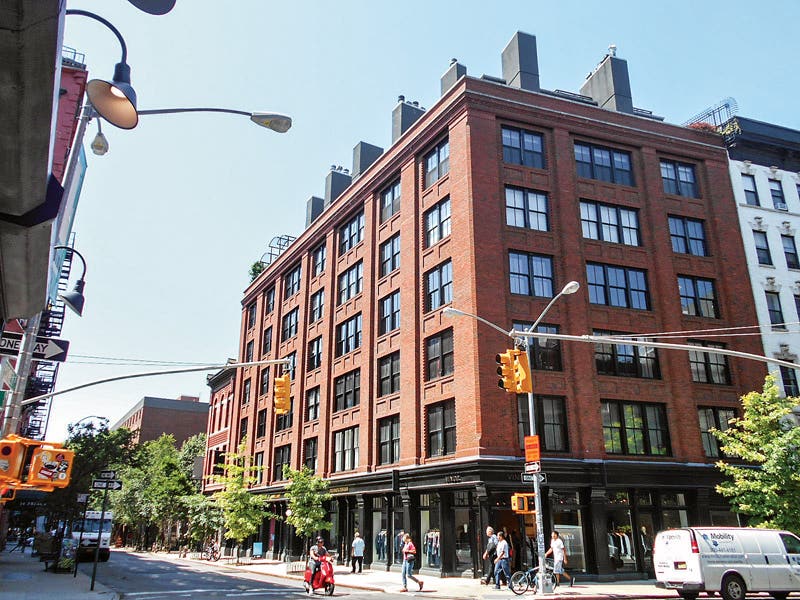
Features
Moving National Preservation Policy Forward
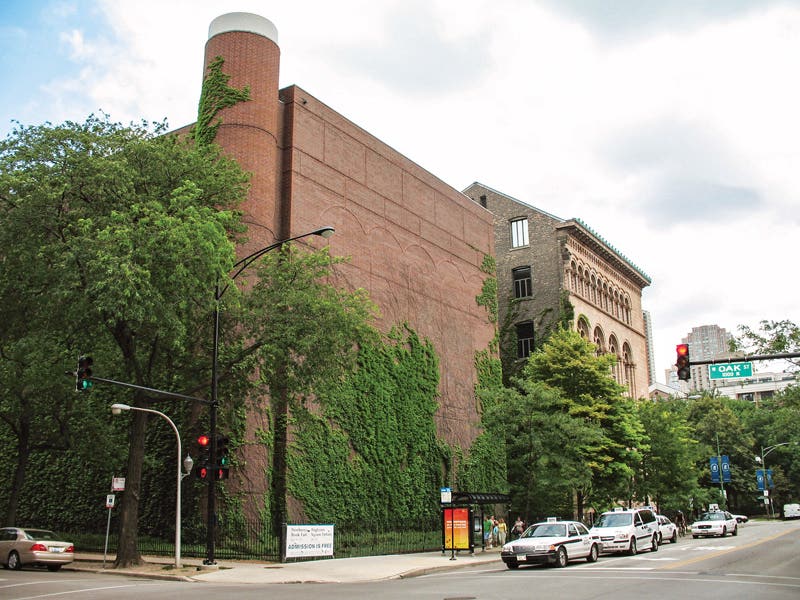

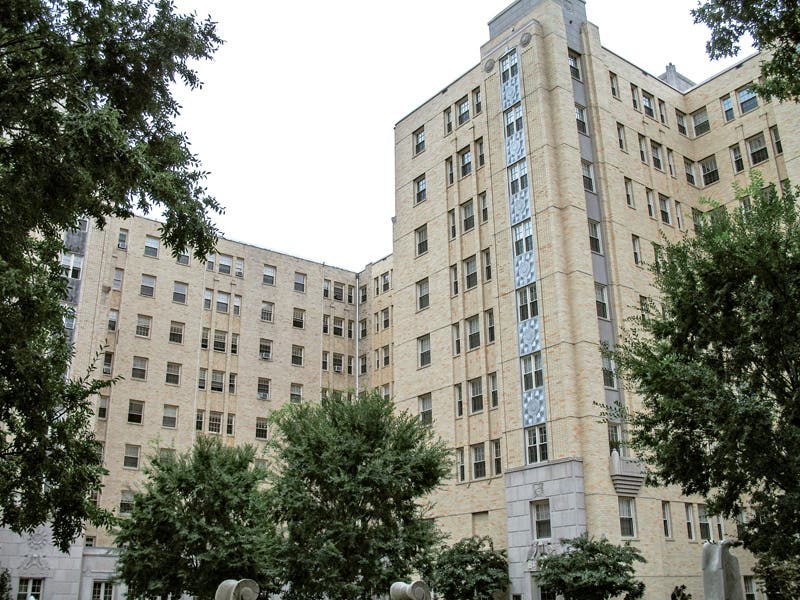
By Steven W. Semes
During the month of April of this year, the National Park Service solicited public comment on proposed revisions to their Guidelines for the Treatment of Historic Properties, a document designed to supplement the Secretary of the Interior’s Standards for the Treatment of Historic Properties and offer more detailed advice for managing historic structures, districts and landscapes. The goals of the current revision were “to ensure this guidance continues to reflect current historic preservation methods and technologies, show how historic structures can be made more sustainable, and support efforts to rebuild the economic vitality of rural and urban communities.” These Guidelines (and the Standards themselves) were last revised in 1995, so this is an important opportunity for the preservation community to influence the future direction of national policy in the field.
The most widely-applied of the Standards are those for Rehabilitation, dealing with the preservation and adaptation of buildings for continuing or new uses and to bring them into conformance with modern needs for accessibility and sustainability. In general, the new Guidelines for Rehabilitation offer welcome advice, especially regarding specific treatments for historic features and materials.
On the other hand, the sections dealing with the interface between historic and new construction, whether in the form of replacements for missing or irretrievably damaged elements, or additions to historic buildings and new structures in historic districts, raise several challenging questions. As it stands, the current draft may actually increase rather than reduce confusion on the part of state and local authorities who rely on the Standards and Guidelines for best practices. Phrases like “false historical appearance” and “compatible contemporary design” perpetuate biases that have frequently led to stylistic choices that undermine the aims of preservation.
The Guidelines’ repeated warnings against creating a “false historical appearance” will be interpreted by some to mean that designing new elements in what appears to be a historical style is “not recommended,” and instead only a “compatible contemporary” style should be used. But no historical style can be considered “false,” and the term “contemporary” can only indicate a temporal condition (i.e., design as practiced at the present time), not a style. Present-day architectural practice ranges from informed classical and traditional design to avant-garde modernist work, and some current tendencies are more sympathetic to historic architecture than others.
The choice of a style for new work in a historic setting should be consistent with the maximum preservation of historic character, and so a variety of approaches and styles is to be expected in practice, reflecting the variety of styles in contemporary use as well as within the historic sites themselves. The NPS recommendation of a “compatible contemporary design,” therefore, can only mean an appropriate design by a living architect in whatever style the architect chooses, so long as the result is compatible with the historic character.
In fact, the present draft is not consistent in its terminology, sometimes recommending against new features “not in a compatible contemporary design,” while elsewhere barring new features that are “incompatible with the existing historic character of the property.” The latter is a far better formula and references to “false historical appearance” and “compatible contemporary design” should be deleted.
Source of Confusion
A major source of confusion has been the use of the terms “differentiated” and “compatible” in Standard 9 of the Secretary’s Standards for Rehabilitation, but the revised Guidelines for Rehabilitation do not address this. The introduction to the Guidelines says “A new addition should be compatible but differentiated enough so that it is not confused as historic or original to the building.”
But what is “differentiated enough”? Should a relatively uninformed person be able to identify an addition at a glance? Or should it be distinguishable upon close inspection by a knowledgeable person, but otherwise visually congruent with its setting? In practice, many authorities have found it easier to evoke “differentiation” by means of stylistic and material contrast and relegate “compatibility” to mere conformance in size, resulting in unnecessary losses in historic character.
Distinguishing old and new construction can be accomplished by means other than stylistic contrast, including the use of interpretive materials that explain the historical development of the site, but these options are not clearly presented in these revisions. The result is likely to be continuing stylistic bias and visual dissonance.
The problem of “differentiation” goes to the heart of preservation philosophy and practice: is the purpose of preservation to make clear the date of construction of every part of a historic building or setting, thereby emphasizing the difference between the past and the present? Or is it to maintain the historic character of a site by preventing the introduction of new features whose contrasting character would diminish the integrity of the setting?
An alternative terminology was suggested by NPS Architectural Historian John Sandor in Traditional Building’s Roundtable discussion in the February 2011 issue of Traditional Building, when he suggested substituting “deferential” for “differentiated,” thereby emphasizing respect toward the historic building, rather than focusing on making the new parts “look different.” Given the decision not to revise the Standards for Rehabilitation themselves, the Guidelines should take up this useful suggestion.
Replacement of Elements for Historic Preservation
Another issue raised by the proposed revisions to the Guidelines concerns the replacement of missing but documented elements that “did not coexist with features currently on the building.” In the absence of any examples, it is difficult to understand exactly how this applies to specific cases. For example, would a replacement Georgian door hood (based on documentation) be permitted if it had been removed during an earlier alteration that at the same time added the Victorian cornice that is currently on the house?
If so, this introduces a concept of stylistic or period “purity” into the discussion and privileges the conditions currently found on the building at the expense of those from earlier, and potentially more significant phases. This seems inconsistent with the more flexible approach to replacement of missing features otherwise taken in the Guidelines for Rehabilitation.
The proposed Guidelines state that “Changes to a property that have acquired historic significance in their own right will be retained and preserved,” but they offer no guidance for deciding which changes are historic “in their own right” and which constitute
“non-significant buildings, additions, or landscape features which detract from the historic character of the building” and, therefore, can be removed. There has been a tendency in some quarters to view as “historic” any change to a site that has survived for 50 years, regardless of its impact on our perception of the site and its significance. The alternative to this is to refer to the sources of significance listed in the National Register nomination form and give them priority.
Delayed Completion
A related issue concerns what I have elsewhere termed “delayed completion.” The Kennedy-Warren Apartments in Washington, DC, and other similar cases have raised the question of whether a design left unfinished in its original construction period can be completed at a later date according to the initial architect’s documented design intent, or whether doing so obscures our understanding of “how the building came down to us in history,” in the words of a former Chief Architect at NPS Technical Preservation Services.
The Guidelines for Restoration and for Reconstruction simply declare, “Designs that were never executed historically will not be constructed.” This strikes anyone familiar with European monuments as rather strange, since so many of them were completed only after long and intermittent building phases extending into the modern era. To bar realization now of an architect’s initial intent is to freeze the site in a state of perpetual incompletion. Instead, it would be appropriate to refer to the sources of the site’s significance listed in the National Register nomination to determine whether the original design intent or the historical development of the building through its various phases of construction should be recognized as the more important factor in the site’s significance.
Finally, the Guidelines include a general prohibition of relocating structures. While it is certainly best to maintain buildings in their original contexts, there are circumstances when we face the choice between relocation or total loss of a resource. Since buildings were sometimes moved even within the historical periods, this blanket proscription seems unwarranted.
The case of the houses in New Orleans relocated after Hurricane Katrina, or to avoid the construction of the new Veterans Administration Hospital there, raised this issue with new urgency. Creating infill in a historic district by moving in houses of similar character from a nearby troubled neighborhood could be an appropriate way to preserve threatened structures without introducing non-conforming new construction into the new setting. While relocation should always be considered a last resort, the NPS should provide guidance for those cases in which it may be the only alternative to loss.
Now is the time for the NPS to reconsider those aspects of the Standards and Guidelines that have been a source of confusion in the field and either modify them or offer more complete justification on a rational basis than has been offered until now. The future of the past is at stake.
Steven W. Semes is Associate Professor and Director of the Graduate Program in Historic Preservation at the University of Notre Dame School of Architecture. He was Academic Director of the Notre Dame Rome Studies Program 2008-2011 and splits his teaching duties between Rome and the main campus. Educated at the University of Virginia and Columbia University, he is the author of The Future of the Past: A Conservation Ethic for Architecture, Urbanism, and Historic Preservation (2009) and The Architecture of the Classical Interior (2004), as well as dozens of articles. He has been a regular contributor to Traditional Building and Period Homes, and his blog, The View from Rome appeared 2010-15. From 2013 to 2015 he was Editor of The Classicist for the Institute of Classical Architecture & Art. He is currently writing a book about the traditional architects of the inter-war period in Rome and preparing an English translation of selected writings of the pioneering Italian architect and restorer, Gustavo Giovannoni.




