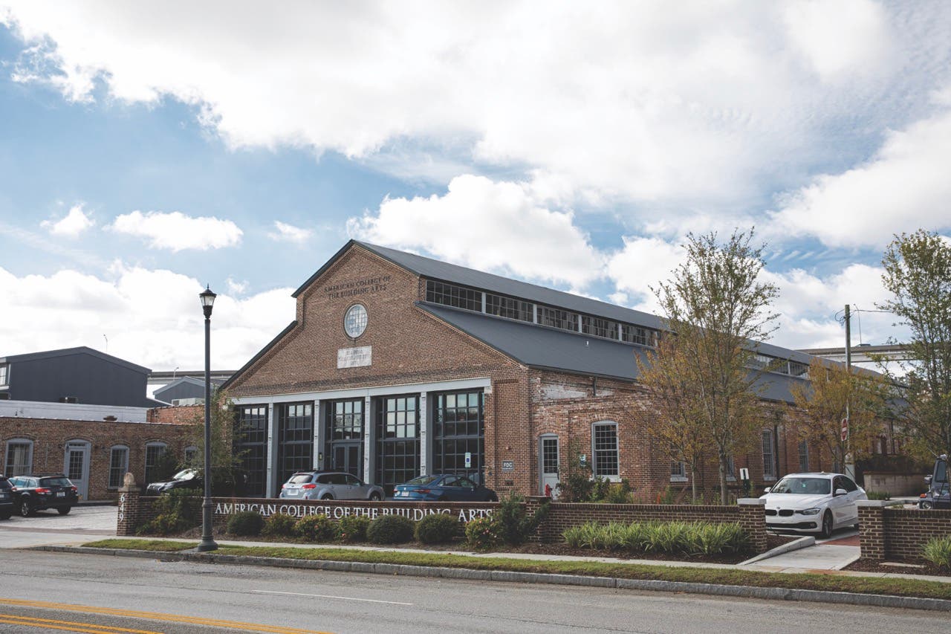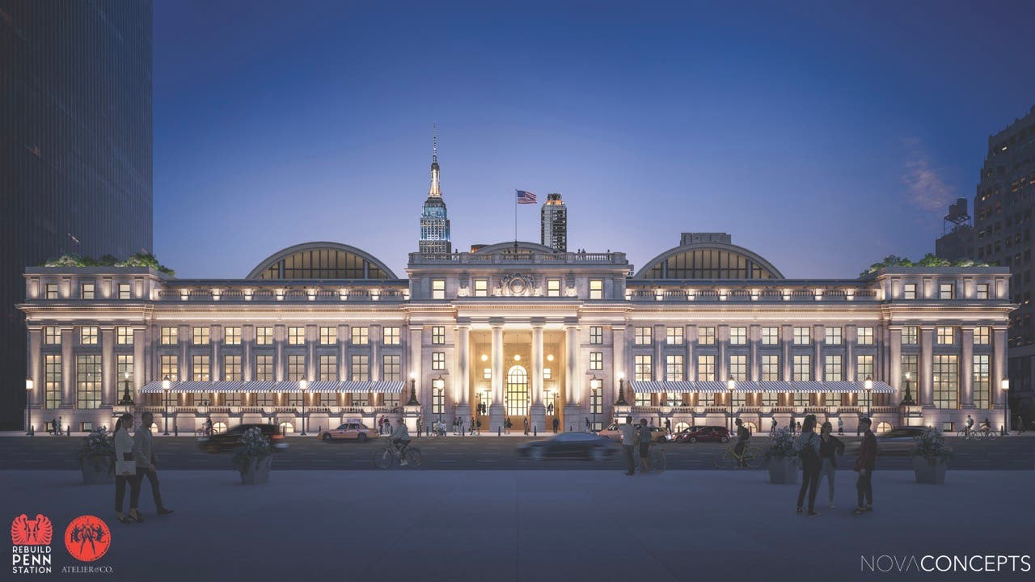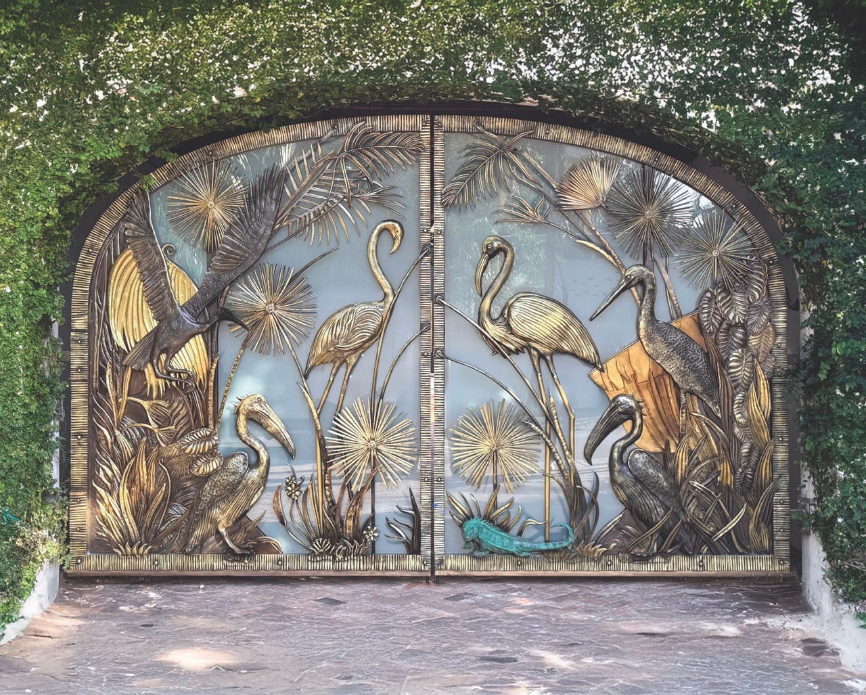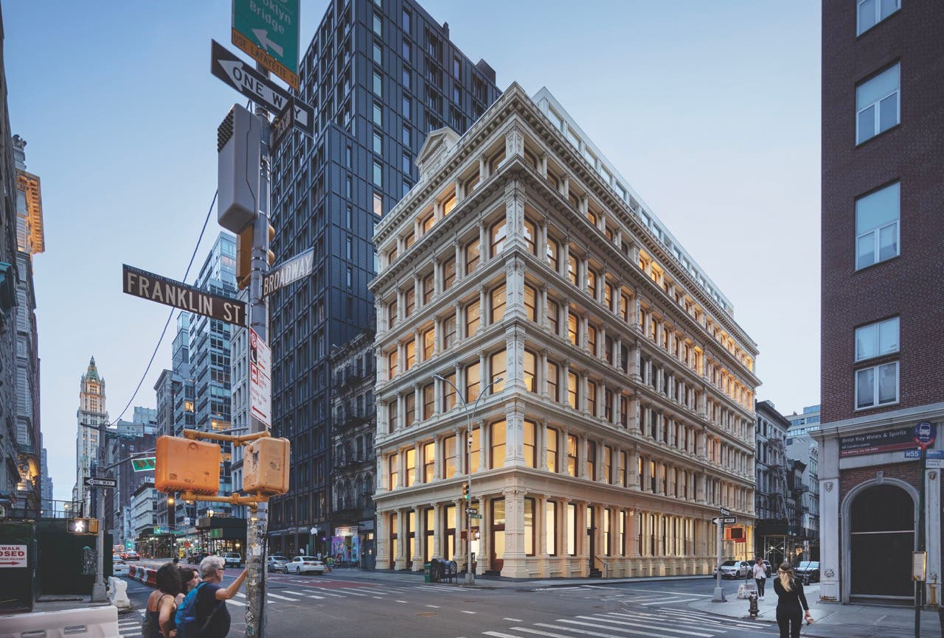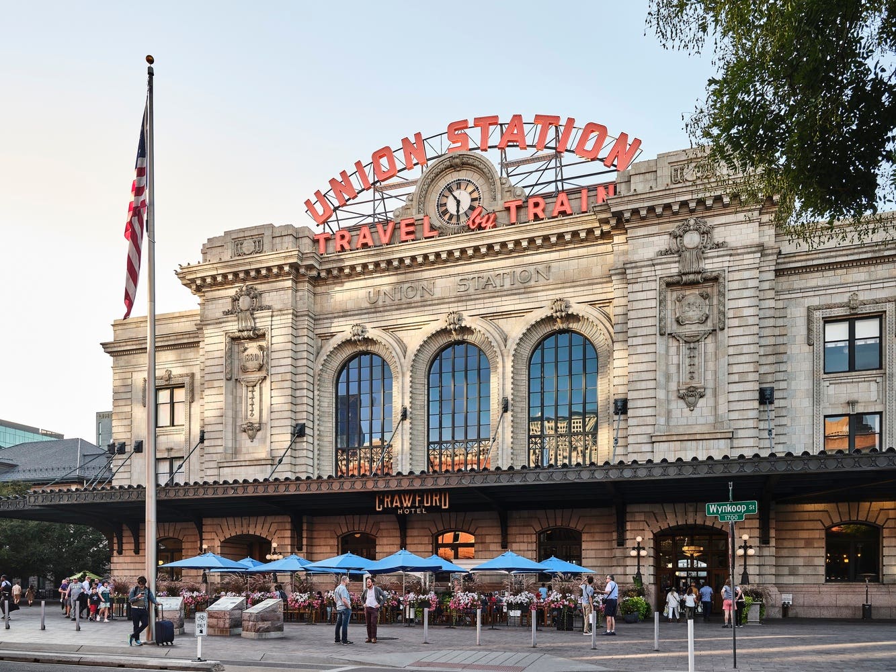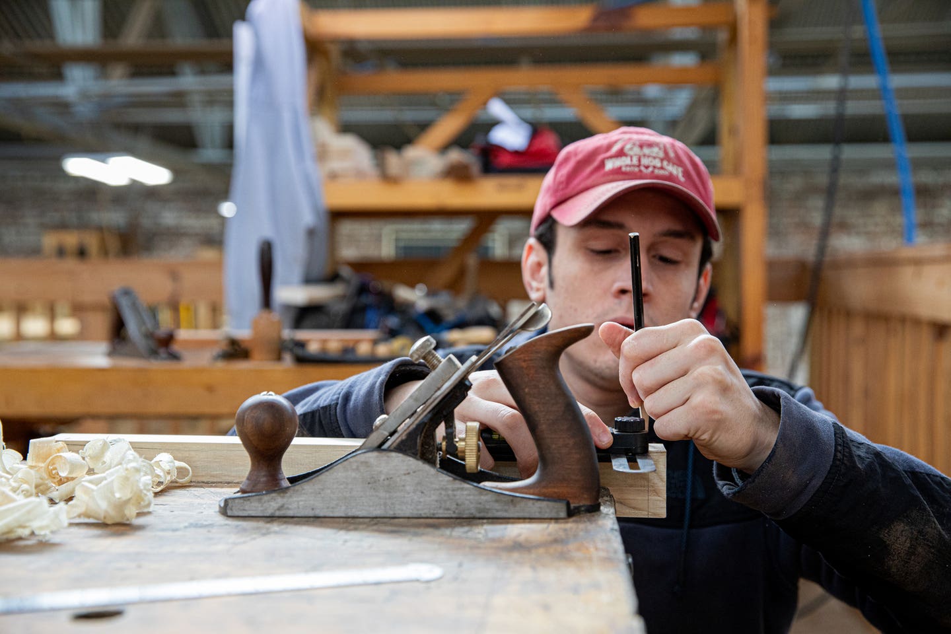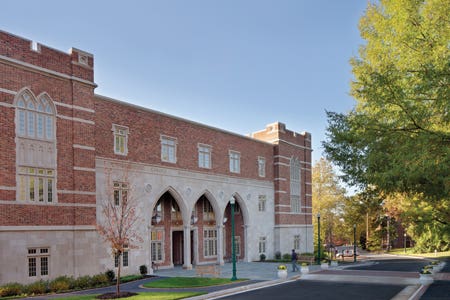
Profiles
Profile: Glavé & Holmes

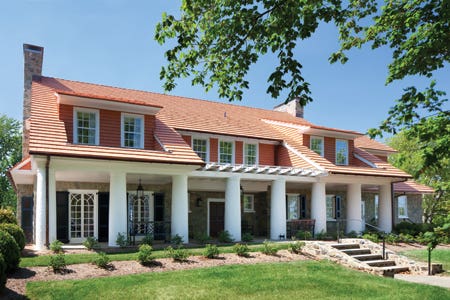
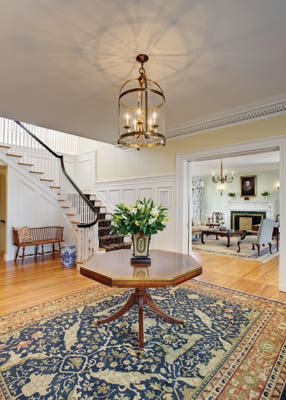
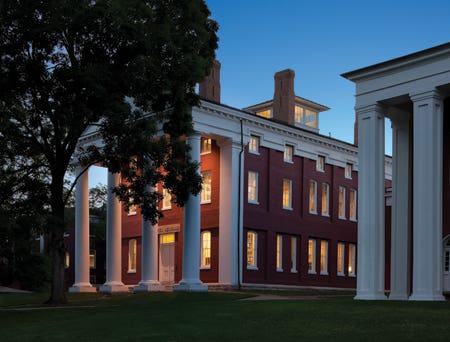
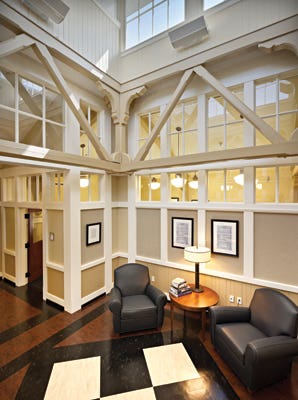

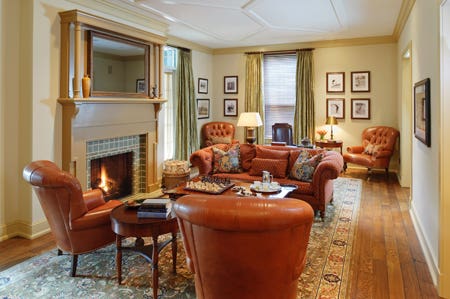
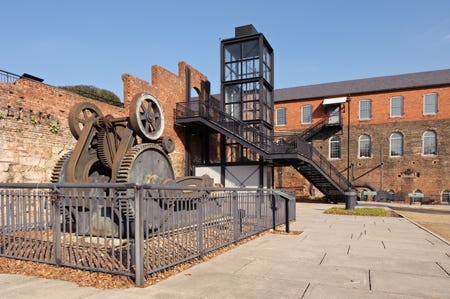
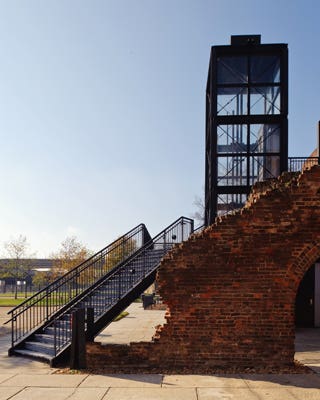

Since its founding in 1965, Richmond, VA-based Glavé & Holmes Architecture has undergone several transitions in design philosophy and personnel to become the firm it is today. It began when James M. Glavé and William C. Newman decided to leave the office of Marcellus Wright and open a modest office in a carriage building in Richmond's historic Fan District. Glavé and Newman were joined two years later by friend and fellow University of Virginia graduate Pete Anderson, and went on as Glavé Newman & Anderson to develop niche markets in office building, corporate office tenant fit-out, as well as medical and residential design.
Randy Holmes joined the firm in 1990, with eight years of professional practice at Cooper Robertson & Partners in Charlottesville, VA, under his belt. And in 2003, Lori Garrett, AIA, now senior principal and vice president, came on board after many years of practice in Charlottesville, VA. Each brought a passion for contextual architecture that further strengthened the firm's commitment to traditional design. Today, Glavé & Holmes employs 47 design professionals and administrative staff – enough to handle complex design projects but intimate enough to foster a high level of personal investment in each and every project.
While the firm's early projects reflected a generally modern aesthetic, the principals' – Jim Glavé in particular – appreciation for the older buildings of Richmond and the surrounding South led to a shift in focus. At a time when most contemporary firms shunned preservation, Glavé, Newman & Anderson worked on many notable restoration and adaptive reuse projects throughout the southeast, including the Brookstown Mill, a cotton mill converted into a hotel; Linden Row, a group of historic row houses saved to become a small inn; and the Ironfronts, a group of re-fabricated iron-front buildings that were converted into office space.
The firm's respect for historic fabric and innovative design solutions placed it at the forefront of the preservation movement: When Jim Glavé died in 2005, the local press honored him with the title, "Father of the Preservation Movement in Richmond." Glavé & Holmes' regionally-focused design practice has cultivated expertise in five studios: Higher Education, Cultural, Hospitality/Residential, Interior Design, and Urban Architecture. Its diverse portfolio features new construction, addition, renovation and adaptive reuse projects at many significant historic locations, such as Colonial Williamsburg, the University of Virginia, Pinehurst, Thomas Jefferson's Montalto, Washington & Lee University, and the University of Richmond, to name a few.
"We at Glavé and Holmes believe that our designs owe a certain debt of respect to places where qualities of good design are modeled," says senior principal and president H. Randolph Holmes, AIA. "Therefore we strive to create context-specific designs that fit seamlessly into the cultural milieu of a given community or place, while creatively addressing the functional needs of the people that will interact with our buildings and spaces. To best arrive at a shared understanding of the values that support a curatorial role to place-making, we employ a collaborative process that involves the client, the community, and the various disciplines in a dynamic exchange of ideas and concepts. Throughout the history of the firm, we have pursued an architectural aesthetic that is based on clarity, invention and resonance. We seek to design buildings that link themselves to the long tradition of other buildings and places, reaching out to the past, the present and even touching the future."
While much of Glavé & Holmes' work is in the mid-Atlantic region of the United States, the firm has broadened its reach in recent years through its regionally-focused design approach, referred to as the POETIC process. Drawn from the root word "poesis," meaning "create," the acronym represents three fundamental questions about a place: What defines this Place? Who Occupies this place? How is this place Experienced? This research results in aTranscendent Idea, from which Concepts are developed.
"The objective of the POETIC process is to clarify goals, build consensus, and ultimately to create contextual designs that not only function well on a practical level, but which also elevate the human spirit," says Lori Garrett. "We analyze the physical and historical qualities of the Place, and discuss this as well as Occupant needs and the desired building Experience with our clients. This then provides the essential understanding which we distill into the guiding vision for the project – the Transcendent Idea and Concept Design. We have found the POETIC process to be an effective means of creating contextual, functional and memorable design."
Montalto
In 2009, Glavé & Holmes had the honor of carrying out a comprehensive restoration and addition project at a house on Montalto – Thomas Jefferson's "high mountain" that overlooks Monticello and the Blue Ridge Valley around Charlottesville, VA. The house, believed to be originally designed in 1903 by Philadelphia architect Charles Barton Keene, is now a world-class extension of the Robert H. Smith International Center for Jefferson Studies and the "upper campus" for the Monticello property.
Glavé & Holmes' work there included a complete restoration of the interior and exterior, the design of two sympathetic additions, incorporation of new systems, infrastructure and technology and the interior design and selection of all furniture, fixtures and equipment. The new facility houses the executive Board Room for the Thomas Jefferson Foundation, and the new catering kitchen services events, lectures and weddings. From the distinctive Ludowici tile roof to restoration of the original stone masonry and rehabilitation of the original historic windows, the front façade was restored to its original historic appearance. A new landscape design incorporates parking, outdoor terraces and event space that blend into the natural splendor of the hilltop site. The project achieved LEED-Silver certification.
"Montalto is a house where connection to the outdoors and to the incredible views of the surrounding mountains was paramount," says Steven Blashfield, AIA, LEED AP, project associate. "Our challenge was to enhance these connections, preserve the house's important historic qualities and transform the complex into a vibrant center for multi-functional, educational and social activities. Working closely with executive director Leslie Bowman and her team, we identified essential, contributing and non-essential existing elements and then went about establishing strategies to celebrate the essentials, elevate the contributing and adapt the non-essentials into spaces that support the overall mission of the Monticello foundation. Architecture, landscape architecture (by Nelson Byrd Woltz) and interiors are carefully woven together to establish an ingratiating, functional center that beautifully tells the story of its history and its place atop the mountain – delighting patrons and guests."
Newcomb Hall
Updating historic buildings for modern usage is a common calling for Glavé & Holmes, particularly within the ever-changing field of higher education. In 2010, the firm renovated and upgraded Newcomb Hall, one of five buildings that comprise the historic Colonnade at Washington and Lee University in Lexington, VA. Newcomb's eclectic mix of rooms and finishes were beloved by students and faculty alike, but code deficiencies and outdated infrastructure had left the interior tired and dysfunctional. Glavé & Holmes' goal was to breathe new life into the building, creating functional, attractive classrooms and offices, and more space for casual interaction between students, faculty, and staff.
While the exterior renovation was conservative, and focused mainly on repairing damaged elements, the interiors required substantial upgrades, including the integration of sophisticated communications and data systems, and all new mechanical and electrical systems and lighting. Despite the new technology behind the scenes, however, much of the original detail that gave Newcomb its distinctive charm was retained, such as plaster, trim, coat pegs in the corridors and built-in chalk boards and chalk rails in the classrooms. A soapstone floor in the entry hall took the place of old carpeting, while original decorative light fixtures were refurbished and supplemented with custom, energy-efficient light fixtures.
The most dramatic interior change was the removal of a dropped ceiling, which had concealed for many years a clerestory light monitor sitting atop four large, decorative wood trusses. Not only does the light monitor now serve as a beacon on campus, but it also provides light to a new student-faculty gathering space on the interior. Clerestory transoms allow light from the monitor to flood adjacent seminar rooms. Offices were provided extensive floor-to-ceiling bookcases complete with rolling ladders and new casework details that incorporate the motif found on the newly-liberated trusses.
"The renovation of Newcomb Hall has transformed the building from dysfunctional to a highly desired locale for classrooms and faculty offices," says Holmes. "Furthermore, it exemplifies true sustainability in the broad sense of the term. The history and culture of the campus were enriched through revitalizing an important building on campus, and of course reusing existing facilities rather than replacing them with new buildings is critical for environmental sustainability. The rehabilitation also obtained Historic Tax Credits from the Commonwealth of Virginia, which provided a fiscal resource for the project. The project surpassed expectations and was rewarded with an award for Excellence in Architecture by the Virginia Society AIA."
The challenge of adapting historic spaces for modern use without obscuring their character is one faced by Glavé & Holmes time and again. In 2007, the firm converted an underutilized administrative area on the ground floor of the Pinehurst Resort's flagship Carolina Inn into a luxury Presidential Suite. Boston entrepreneur and nature lover James Walker Tufts purchased the North Carolina site in 1895, and planned the resort with landscape architect Frederick Law Olmsted to reflect his belief in the transformative power of nature, and the medicinal powers of pine trees. The new suite was therefore heavily influenced by nature, from its motifs, such as leaves and vines, to its earthen palette.
To create a high-tech space that didn't feel like a redesign, Glavé & Holmes cleverly concealed multiple televisions, sound systems, wireless technologies and a fully functional office-away-from-home within or behind interior features; for example, the mirror above the fireplace is also a high-definition TV when needed. Similarly, the plan allows for private use of the entire suite or an invitational opening of the suite to guests, friends or associates.
"Comfortable elegance, luxurious amenities, and state-of-the-art entertainment components blend with the organic design to create a memorable guest experience for residents of the Presidential Suite," says Gary Inman, principal in charge of the project's interiors. "While befitting its surroundings, the Presidential Suite achieves high standards and is the first room of its caliber at the resort during its century-plus history."
Glavé & Holmes has worked closely with the National Park Service on a number of projects over the years, each with their own unique challenges and rewards. At the visitor center for the Richmond National Battlefield Park of the National Park Service in Richmond, VA, the firm was asked to assist with accessibility, all while respecting the site of the historic Tredegar Iron Works and the neighboring private museum, The American Civil War Center. The foundry opened in 1837 and served as the primary iron and artillery production facility for the Confederate states during the Civil War. It survived the Evacuation Fire of 1865, and continued production through the middle of the 20th century.
In response to the site's historical significance and its National Historic Register designation, Glavé & Holmes developed the exterior elevator and stair to carefully weave their way through the ruins while reflecting the machine aesthetic of the setting. Both were crafted of simple steel members painted black to respond to other metalwork on the site. The elevator reflects the industrial spirit of the surroundings and is clad in glass and steel to permit unobstructed views of the machinery and moving parts inside. Both objects permit visitors to filter through the ruins and access the upper and lower levels of the site without compromising any of the historic structures.
This project was the recipient of Merit Awards from the Virginia Society of the American Institute of Architects and the American Society of Landscape Architects, as well as an Inform magazine Award. Andrew Moore, AIA, LEED AP, director of the Urban Architecture Studio says, "A nearly universal challenge for historic sites is providing equitable access for all visitors without compromising the authentic experience of history. Drawing directly from the legacy of metal craft at Tredegar, the new stairs and elevator seem to fit naturally within the historic context, providing for practical needs with a celebration of glass and steel."
This thoughtful attention to context characterizes all of Glavé & Holmes Architecture's work, including new buildings, which have recently comprised the majority of their projects. Furthermore, their experience with historic buildings often finds opportunity for application in the proportioning system and compositional strategies employed in their design of new structures. Whether renovation or new, they believe their approach results in memorable architecture, poised to be appreciated for generations to come.



