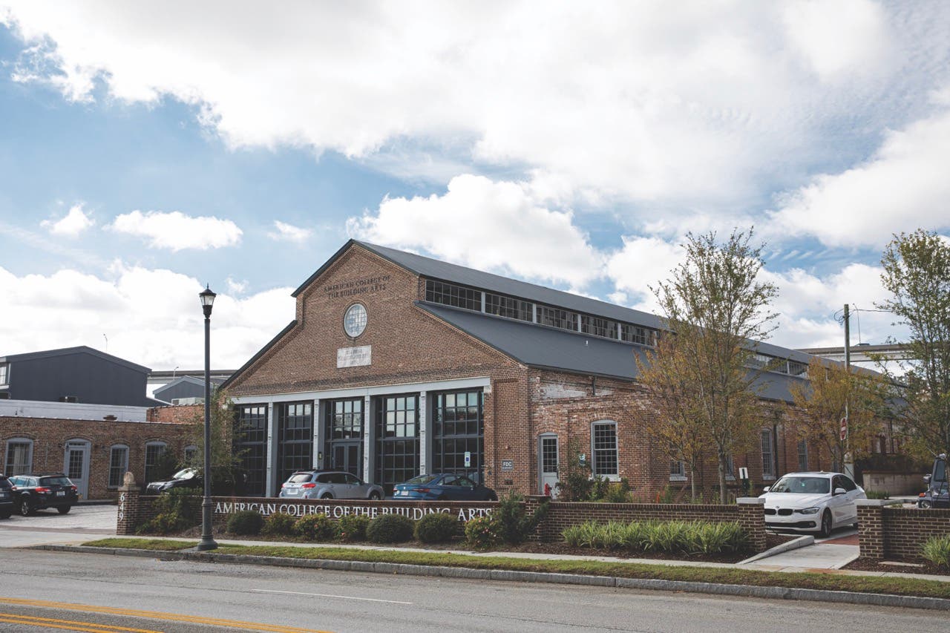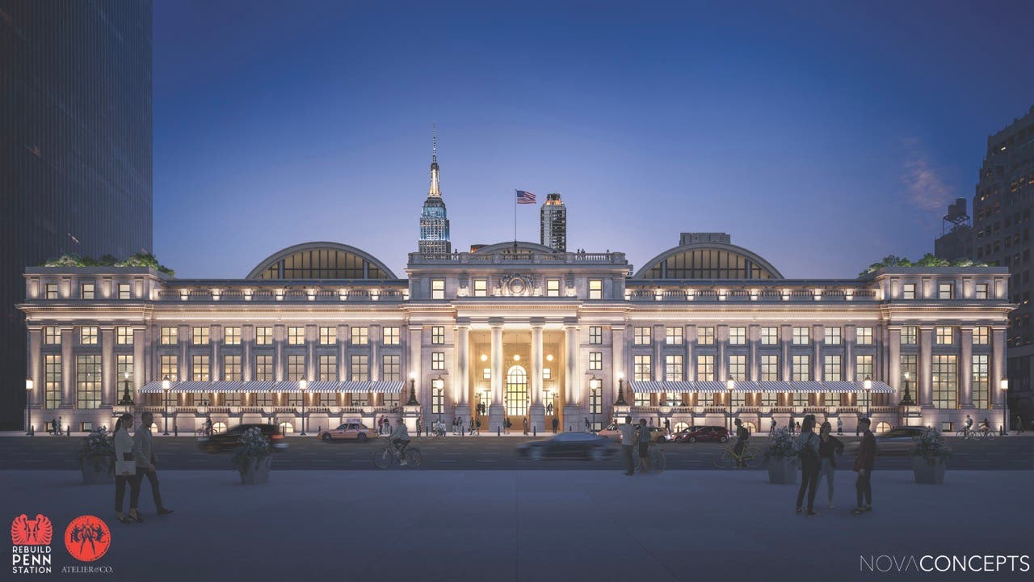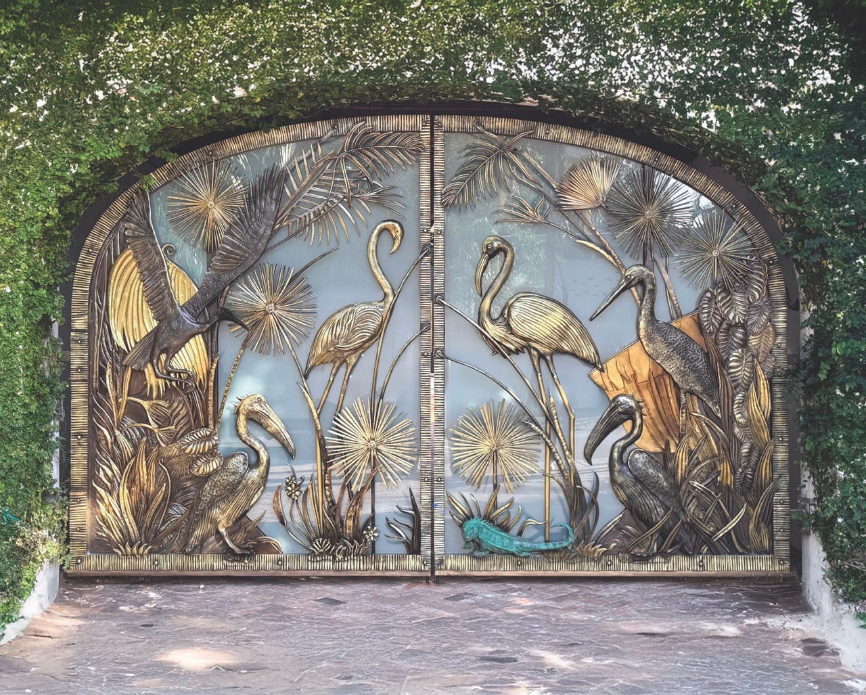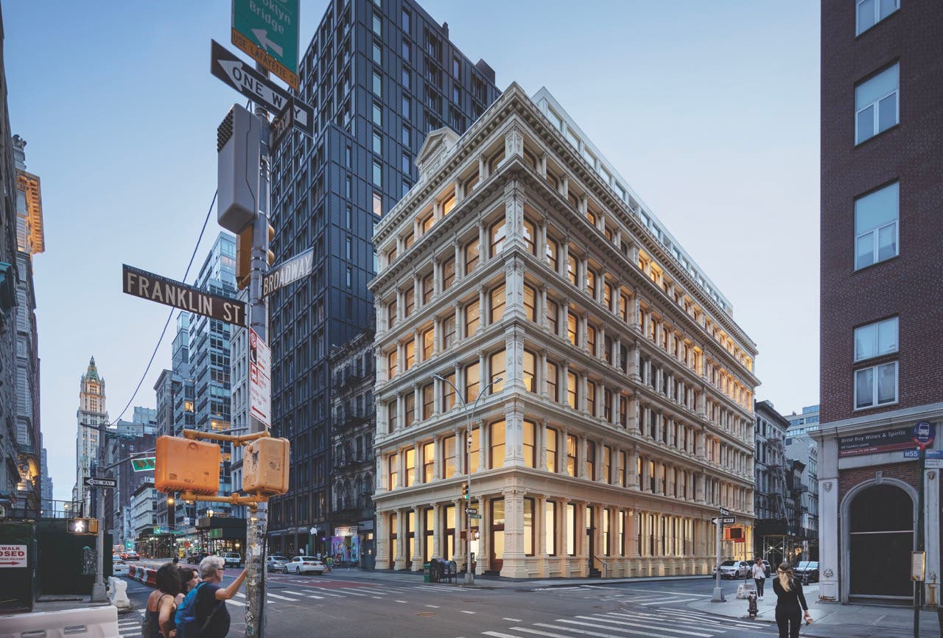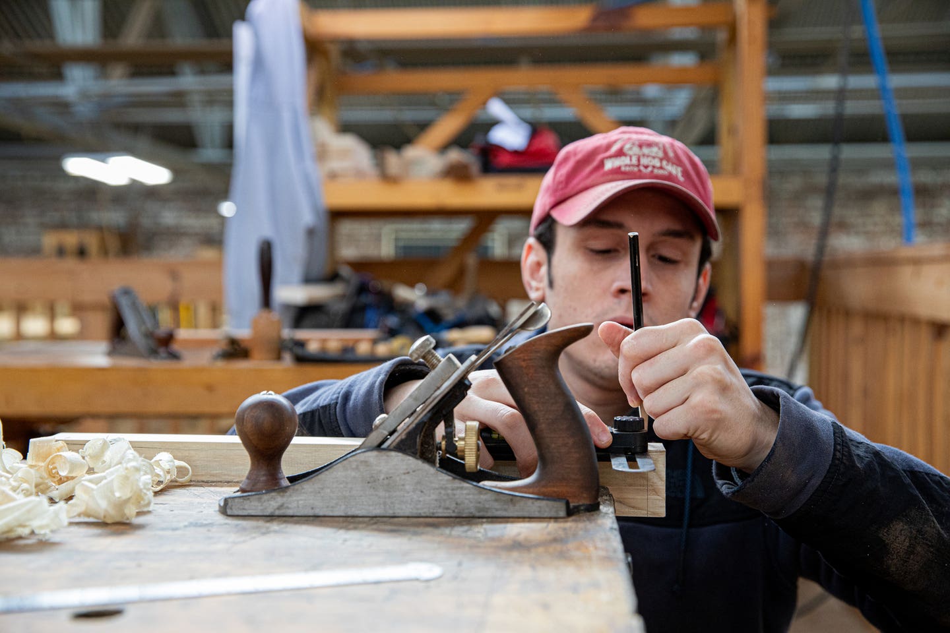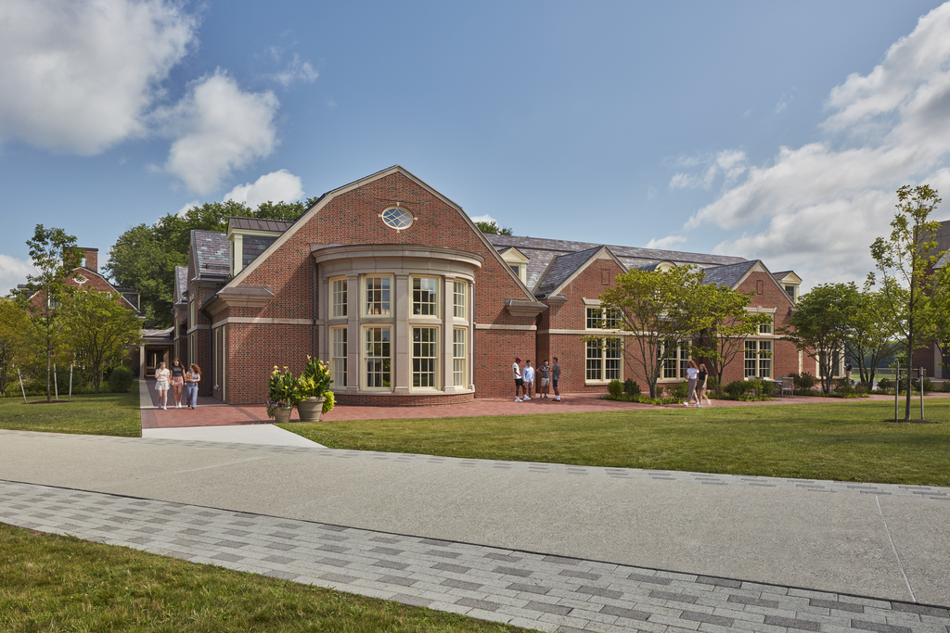
Features
Georgian Revival Revisited
Glancing at the original buildings on the campus of the Loomis Chaffee School means taking in the hallmarks of Georgian Revival architecture: gambrel roofs, dormer windows, red brick, and limestone. But digging deeper into the history of the Windsor, Connecticut, boarding school means understanding that these architectural choices are manifestations of civic pride and social obligation—values inspired by the early years of the American experiment and essential to the school’s identity.
“The Georgian style on the campus is about these notions of democracy and democratization, fairness, and responsibility,” says Sam Olshin, FAIA, principal at the Philadelphia-based firm Atkin Olshin Schade (AOS) Architects, who has combed through archives that date to the school’s 19th-century founding. “It’s about how architecture was used to promote an ideal where students learn and then give back, as the Founding Fathers would have.”
That perspective loomed large in Olshin’s mind when the Loomis Chaffee School commissioned AOS Architects to complete its Scanlan Campus Center, a 55,000-square-foot addition and renovation of the school’s original 1913 refectory that encompasses dining halls, student activity areas, a maker space, and more. Olshin, who was the project’s lead designer, compares the center to the school’s living room: a central location on the 300-acre campus—adjacent to one of the school’s three main courtyards, the Rockefeller Quad—that the entire student body could utilize throughout the day.
In early meetings, Olshin—who’d previously formed a relationship with the school while designing a 50-bed residence hall—learned which design elements resonated most with trustees and school leadership: the shallow curve of the barrel-vaulted ceiling in the original Loomis Hall, the dentil molding in the student lounge. And though a series of 20th-century additions introduced other architectural styles around campus, reaching back for a Georgian-style aesthetic was both contextually appropriate for the campus center as well as a 21st-century affirmation of the school’s founding principles.
“Georgian architecture doesn’t need to be dated,” Olshin says. “It can be a wonderful, stimulating backdrop for contemporary activities and contemporary student needs.”
Still, the center’s new south-facing facade looks like it could have been there for the last hundred years. Below a gambrel roof and red-brick exterior, a half-round bow window bulges out toward the courtyard, anchoring the new dining hall and flooding it with natural light. To lend new character around the exterior, landscape architecture firm Reed Hilderbrand stitched the courtyards together with a gently undulating lawn and an encircling level of trees, while using stone detailing and uplighting to craft an outdoor room on the terrace. “The bow window becomes a kind of lantern on the Rockefeller Quad,” Olshin says.
Inside, the 500-seat dining hall—essentially two distinct areas separated by pocket doors, with seating ranging from rectangular and round tables to café-style window counters along the perimeter—borrows and embellishes the original refectory’s barrel-vaulted ceiling, pilasters, crown molding, and wall paneling. The interstitial space below the roof hides HVAC ductwork, sprinkler piping, and wiring, while transom windows bring in added light. The adjacent kitchen was built out of the center’s former dining hall, built to contemporary standards and to accommodate various allergy concerns and dietary restrictions.
On the third level above the former dining hall, the mezzanine—once a bleak-looking staff quarters—underwent a striking revision. By adding stairways at either end of the hall, removing partitions, integrating dormer windows, and painting support trusses bright red, the mezzanine morphed from forgotten memory to a bustling, luminous area for a variety of student clubs and activities. The restored student lounge, meanwhile, has barely deviated from its past incarnation, incorporating new lighting, an elevator, and a fire stair while restoring the existing dentil molding and wall paneling. “Probably, only select alumni know that that room has been changed at all,” Olshin says. “It’s been completely restored, but it retains its former grandeur and design intent.”
In contrast, the Pearse Hub for Innovation (PHI)—located within a fully excavated level beneath the center—is a brand-new facility that complements students’ liberal arts-oriented educations with a forward-thinking, vocational-learning space, where students can use equipment for laser cutting, 3D printing, virtual reality, and more. AOS Architects designed the PHI to be open and flexible, with laboratories and classrooms for collaboration, and transom windows and large, open stairways providing ample light.
In the years since completing the project, the Scanlan Center quickly became a source of pride and a highlight on campus tours. And it recently won the 2022 Bulfinch Award from the ICAA New England Chapter. Amidst the Covid-19 pandemic, its spaciousness enabled students and faculty to maintain a degree of connection (albeit with plastic partitions and other safety measures). “It was very adaptable,” Olshin says, “and it served its purpose well during a challenging time none of us could have envisioned.” Alumni have offered glowing reviews; Olshin says some of them wondered whether the center had been present on the campus all along and that they’d simply forgotten about it. Considering its seamless appearance and the timelessness of what it represents, the error is understandable.



