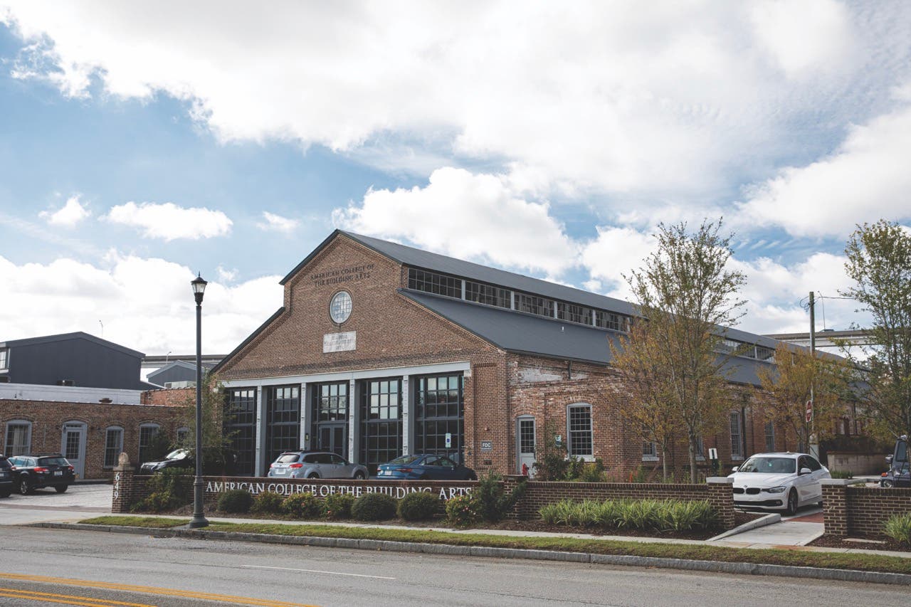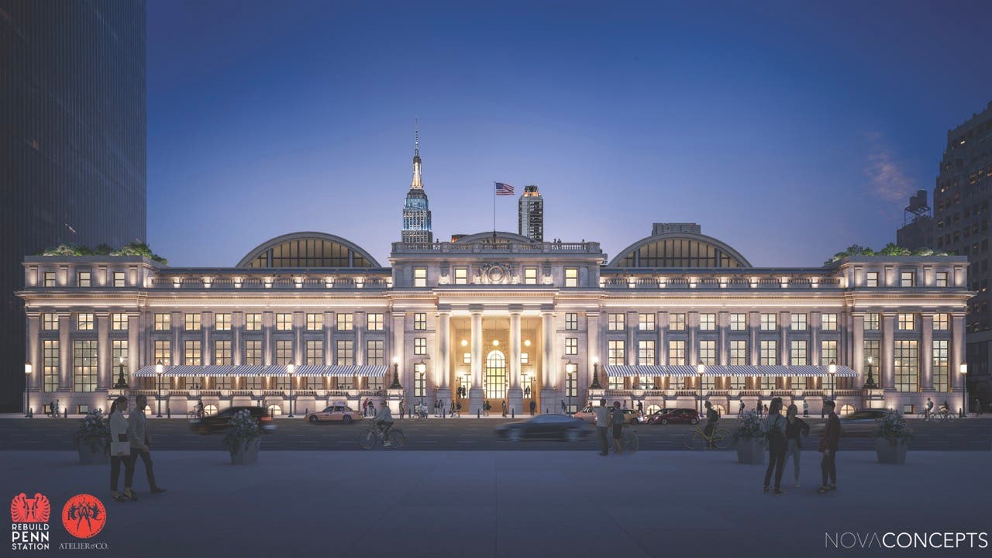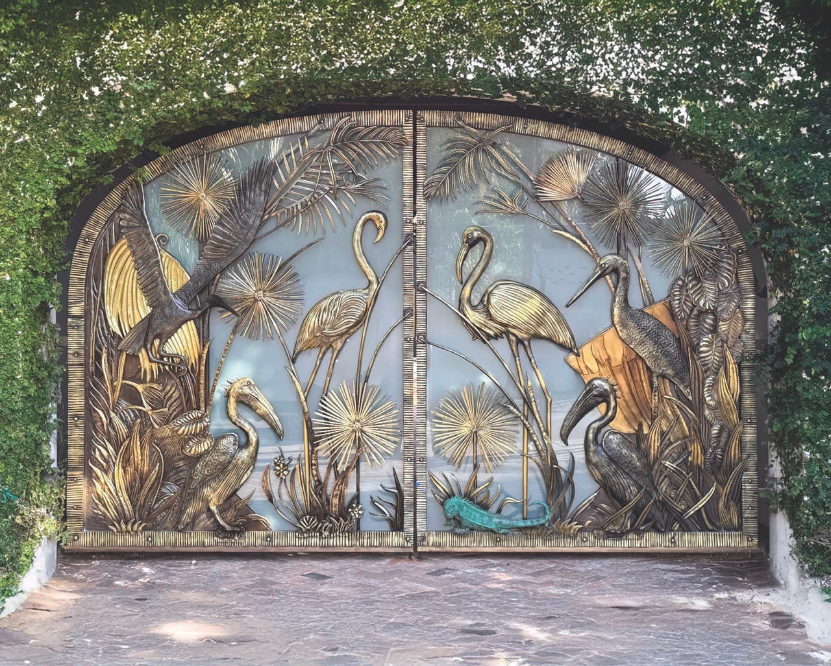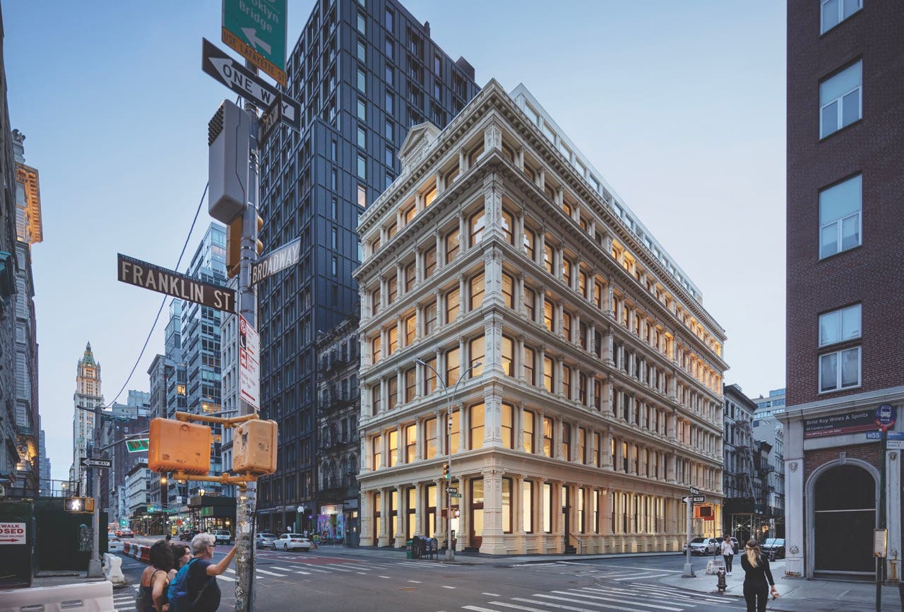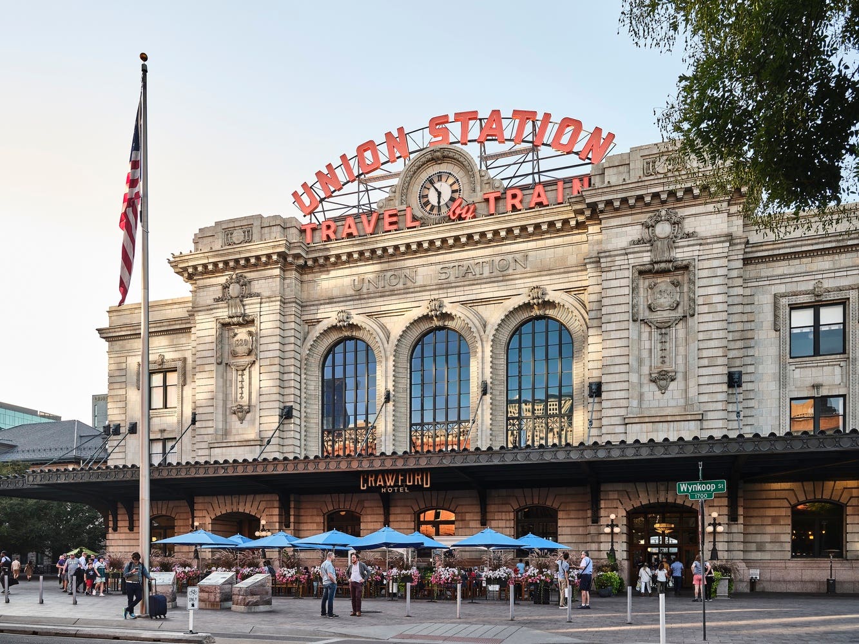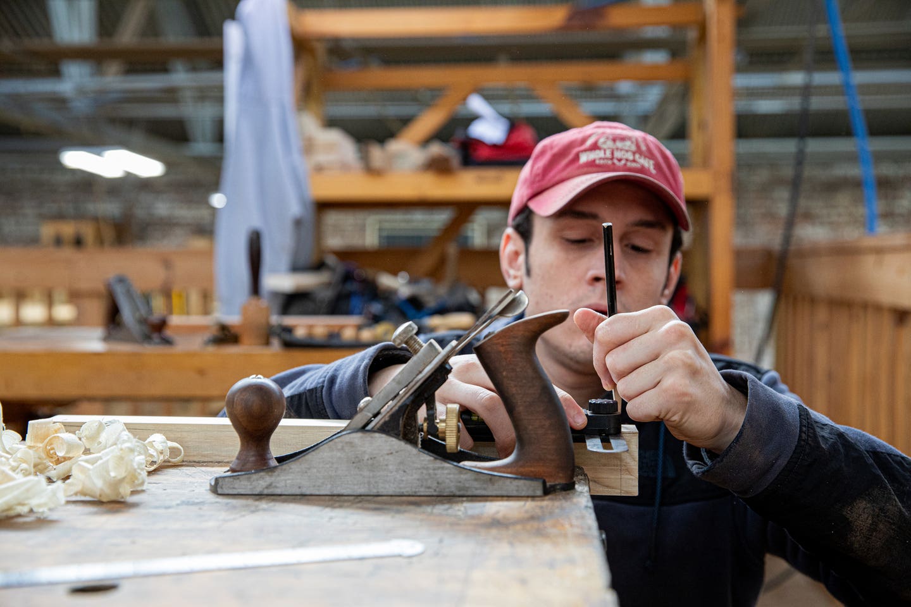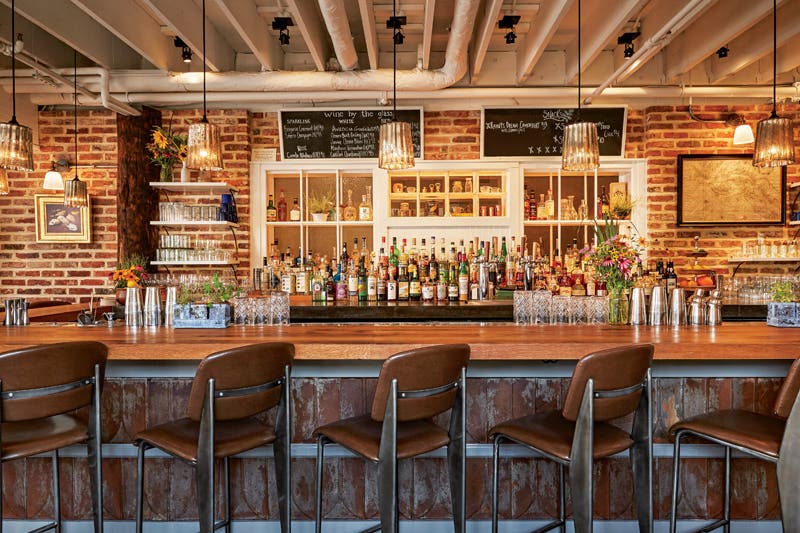
Features
Blagden Alley | Where Food and Preservation Meet
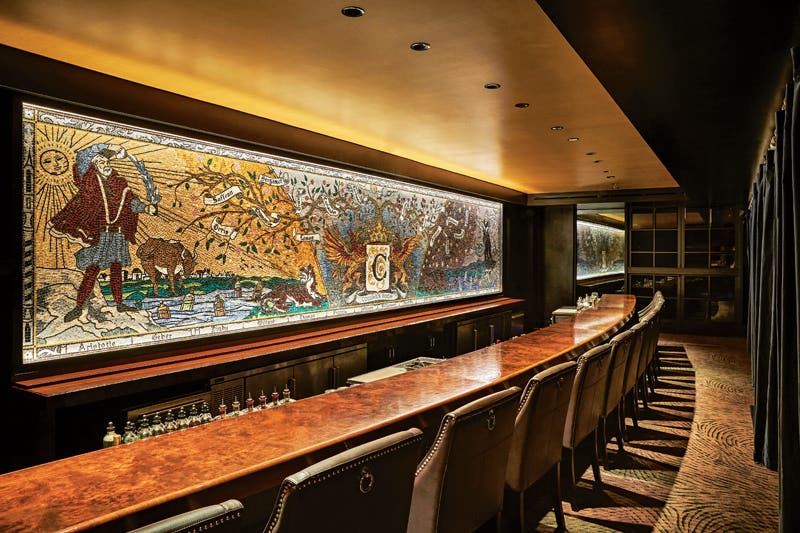
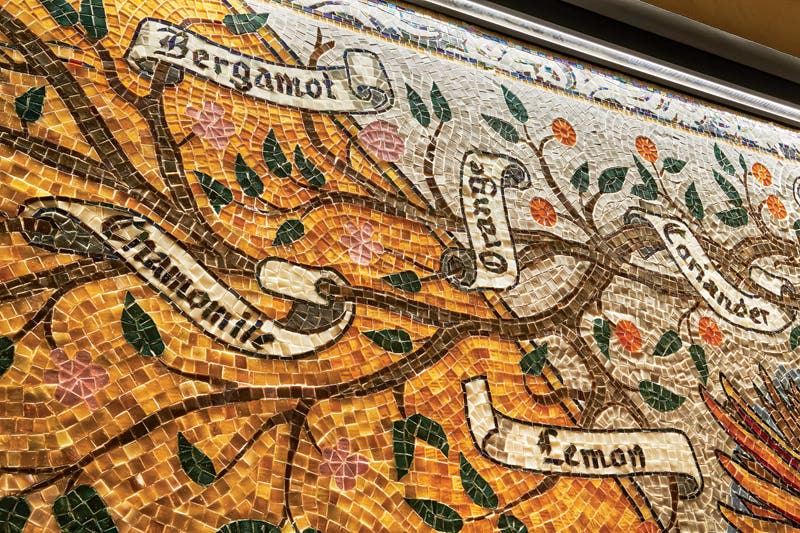
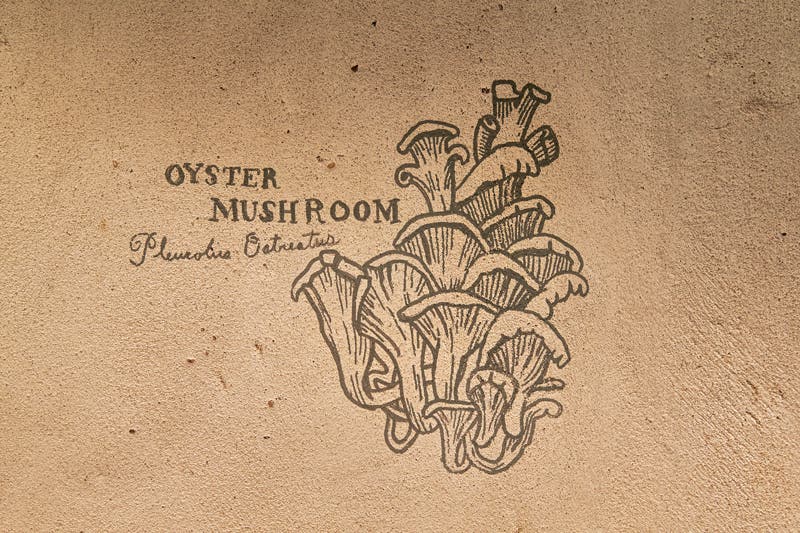
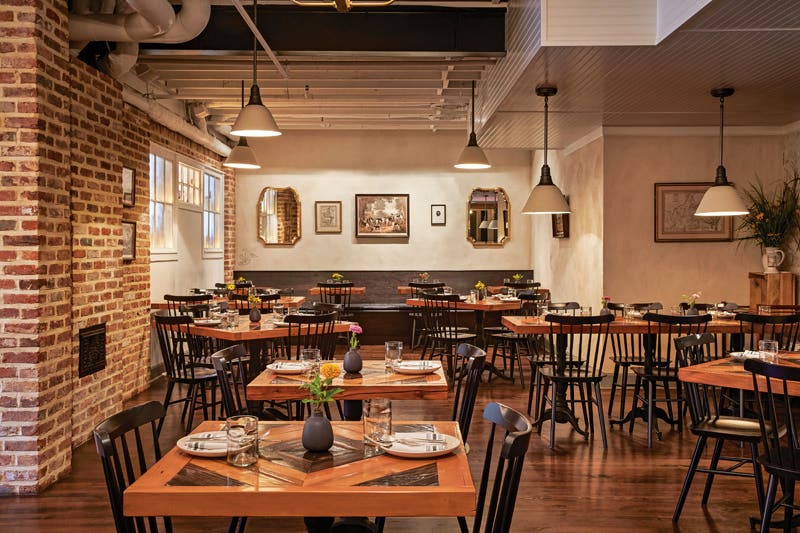
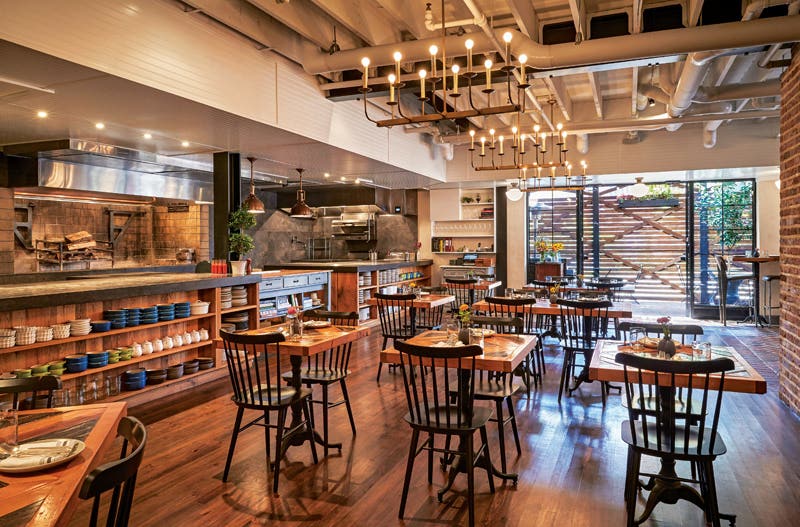

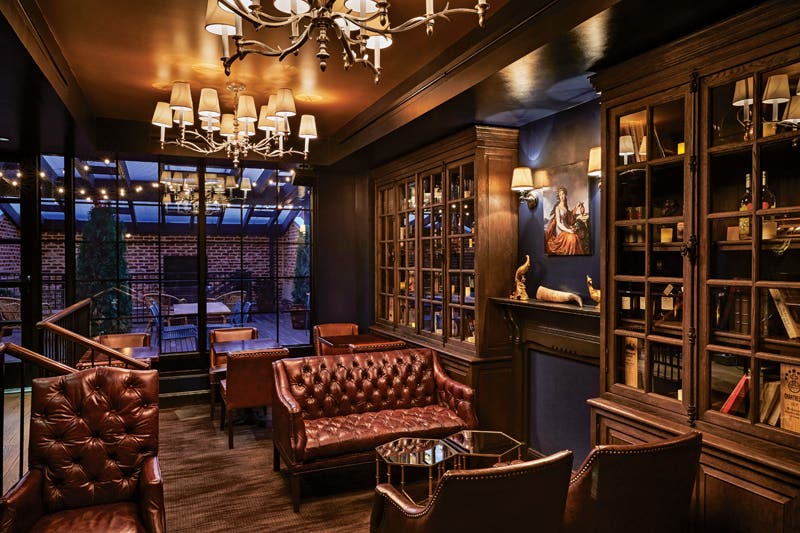
By Jenn Larsen
When you think of Washington, DC, more often than not, images of grandeur will predominate. In a city of public architecture built to define and heighten a nation’s status, you have to actively seek out the unexpected, sometimes hidden, often magical parts of its more personal, local history.
One of these discoveries is Blagden Alley, one of the District’s last Victorian-era alleys still in existence, and a micro-neighborhood at the center of an urban revitalization movement driven by restaurateurs and designers looking to connect with that history.
All over the city, the restaurant industry is burgeoning, emerging as a key driver in both the economic and cultural renaissance of DC. The rise of excellence and innovation in local food and drink culture, along with the creation of more intimate restaurant spaces, provides neighborhoods with the sense of community longed for after decades of conflict and neglect.
DC’s historic districts come with challenges for designers, but the rewards are worthy – the ability to anchor a restaurant with a sense of permanence and truly connect with residents. We all want to be part of the continuation of a story, in a more personal chapter of a city’s history, and there’s no better way than through its food and drink culture, which provide natural social gathering spaces.
Alleys by their nature have an almost magical and unexpected separation from the more public-facing buildings of a city, and it’s this aspect that drew in Brian Miller, the director of design strategy and interior architecture at Streetsense.
Streetsense is an experience-focused design and strategy collective responsible for the architectural and interior design of a plethora of notable Washington, DC bars and restaurants. Miller has helmed several key restaurant projects in Blagden Alley, and Streetsense now has an office located in the alley that anchors them to the neighborhood. With their key recent openings partnering with restaurateurs like Jeremiah Langhorne of The Dabney and Derek Brown of Columbia Room, Miller and Streetsense are strongly influencing the revitalization that occurs when food and drink come together with history to create community.
“People who live in cities love discovering things,” Miller notes, “You’d never see it [Blagden Alley] if you didn’t know it was there. So it belongs to the community more than something that’s a Main Street presence.”
The alley is part of the Blagden Alley/Naylor Court Historic District, so designated in 1990 to encompass the area bounded by 9th and 10th, M and O Streets NW. Its architecture is predominantly mid-to-late 1800s row houses fronting the street, with former horse stables (converted to car garages in the 20th century) backing to the alley. Its historic district status requires all development to go through a review process with the DC Historic Preservation Review Board, ensuring the alley will maintain its distinct character.
Working within the guidelines of the review board can be very challenging, given the infrastructure requirements of a modern restaurant – HVAC,
electricity, sprinklers, ductwork, exhaust and fire suppression systems for cooking hoods, all needing to be considered within the confines of an old traditional building, without making them the dominant feature. This makes it difficult and expensive to retrofit, but as Miller points out, “You can’t buy the general character of an old space.”
The Dabney
Take The Dabney, chef Jeremiah Langhorne’s homage to traditional cooking methods of the Mid-Atlantic and Chesapeake Bay regional cuisine. Born in DC and raised in Charlottesville, VA, Langhorne was greatly influenced by visits to Jefferson’s Monticello. His keyword to Streetsense on what he wanted the space to convey was: “Gracious.” The design perfectly emulates that directive, feeling like a warmly inviting and comfortable home. It also maintains the architectural integrity of Blagden Alley, its unique rhythm, from the patron’s first impression at the entrance.
Its double doors are meant to invoke a garage or stable door opening, as per the guidelines of the DC Historic Preservation Review Board, and the herringbone brick floor through the entryway and into the bar is typical of Mid-Atlantic Colonial homes. “Brick floors aren’t seen much in bars these days,” Miller says, “but we wanted to take old residential cues and bring them into the space.”
Pine Hall Brick Company in North Carolina, producing since 1922, makes the bricks and the wide mortar joints are also typical of the time, a nod again to Langhorne’s inspiration being rooted in 18th- and 19th-century cooking traditions. The bar top itself is oak butcher block, fronted by Victorian-era pressed metal roof shingles, illustrating another key element of Miller’s design aesthetic.
“The rings from glasses, the stains and spills, and nicks and scratches, over time will ground a place in a way that feels very comfortable,” he explains, “We try to use materials that, rather than looking their best from day one, will develop character and patina, and tell the story of their use as they age. They give a sense of gravitas to the space that has to be earned over time.”
The bar and the dining room are both linked and separated by an intriguing design feature where its brick walls meet the new addition. There’s a former opening which has been modified with two pairs of old windows matched with lit display shelving in between, to allow light from the bar – but not noise – spill into the back section of the dining room. Made with windows and pressed privacy glass salvaged from Second Chance in Baltimore, it ties in the history of the old garage stable. “Seeing those scars tells a richer story,” Miller says.
Another historical nod is seen as the floor transitions to pine in the dining room proper, with gorgeous custom tables made by a Maryland millworker after the pattern on Jefferson’s parlor floors in Monticello – a design Jefferson drew in 1804.
“It’s a little cue with a deeper historic resonance,” Miller points out, and another way to tie together Jefferson’s influences on the chef.
The walls are intentionally uneven plasterwork with a sanded finish, with delicate stencils of local plants placed unexpectedly, drawn by Edit Lab’s John DeNapoli. Even the restrooms are thoughtfully decorated with English wallpaper reprinted from the Williamsburg collection, featuring North American plants such as milkweed.
And the open kitchen area with its Colonial-style hearth is arranged in order to effectively minimize how much of the necessary but modern stainless steel elements are seen, focusing the patron’s eye instead on the bounty of the food. Langhorne’s personal cookbooks are also on view, sharing his influences with patrons and helping to instill that sense of gracious hospitality and community.
Columbia Room
Community and hospitality are also very important to Derek Brown, owner of Columbia Room, a veritable temple to the craft and the history of the cocktail. Formerly a few blocks away in a much smaller, speakeasy-style space, the expansion and rebirth of a grander Columbia Room needed a certain special something in its location, which Brown, also a lover of history, found in Blagden Alley.
“We were really looking for somewhere tucked away that had character. That character is something that I refer to – in a hippy dippy way – as aura. Generally it combines both elements of history and wear and tear, but honestly it goes beyond that,” he explains. “There’s a certain vibe in the alley, it just feels like you’ve discovered some secret place. And then you turn the corner and there are murals and mosaics, bricks worn from people leaning against them for nearly a century. It’s just so damn cool.”
The “discovery” aspect that drew Miller also appealed to Brown as well. He and fellow Drink Company partner Angie Fetherston decided to plant their flag in the alley, and did so in a most dramatic way – through the design and execution of a mural in the Tasting Room of Columbia Room. It’s a showcase piece that goes beyond the mere “wow” factor to illustrate something very truthful about neighborhood, community and history.
Designed by Edit Lab of Streetsense’s John DeNapoli, the mural is quite simply their story and the story of the cocktail, set in glass. Depicting the botanicals used to create bitters and cocktails, the lineage of the craft through alchemists, philosophers, and bartenders, and wry winks to the owners and their colleagues through symbolic imagery, it’s breathtaking in its beauty and ambition. The shimmering glass mosaic tiles were manufactured in Ravenna, Italy, by craftspeople using generations-old techniques.
That care and skill lend an immutability and sense of permanence to Columbia Room. It also encourages a constant dialogue between patron and bartender, as the story of the mural is retold again and again. It draws you into the greater sense of community inherent in enjoying your drink among friends, just as the alley draws you in with its promise of discovery.
Restaurants and bars imbued with the patina of history, through use of traditional buildings and materials, guarantee urban revitalization through the continuation of story. For at the end of the day, we all want to gather around the table, pull up a barstool, and share our experience together, in an environment rich with memory.



