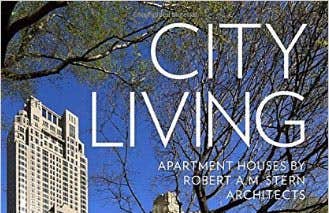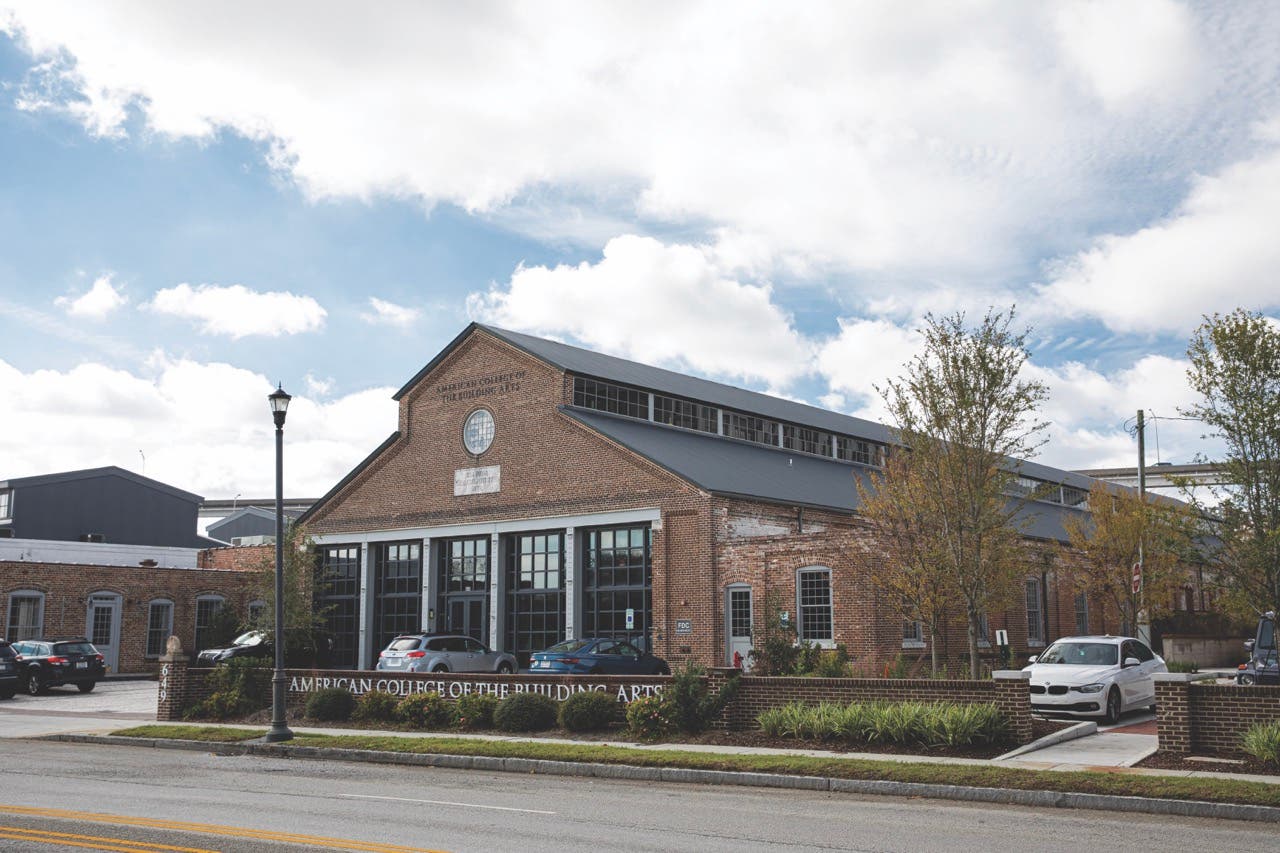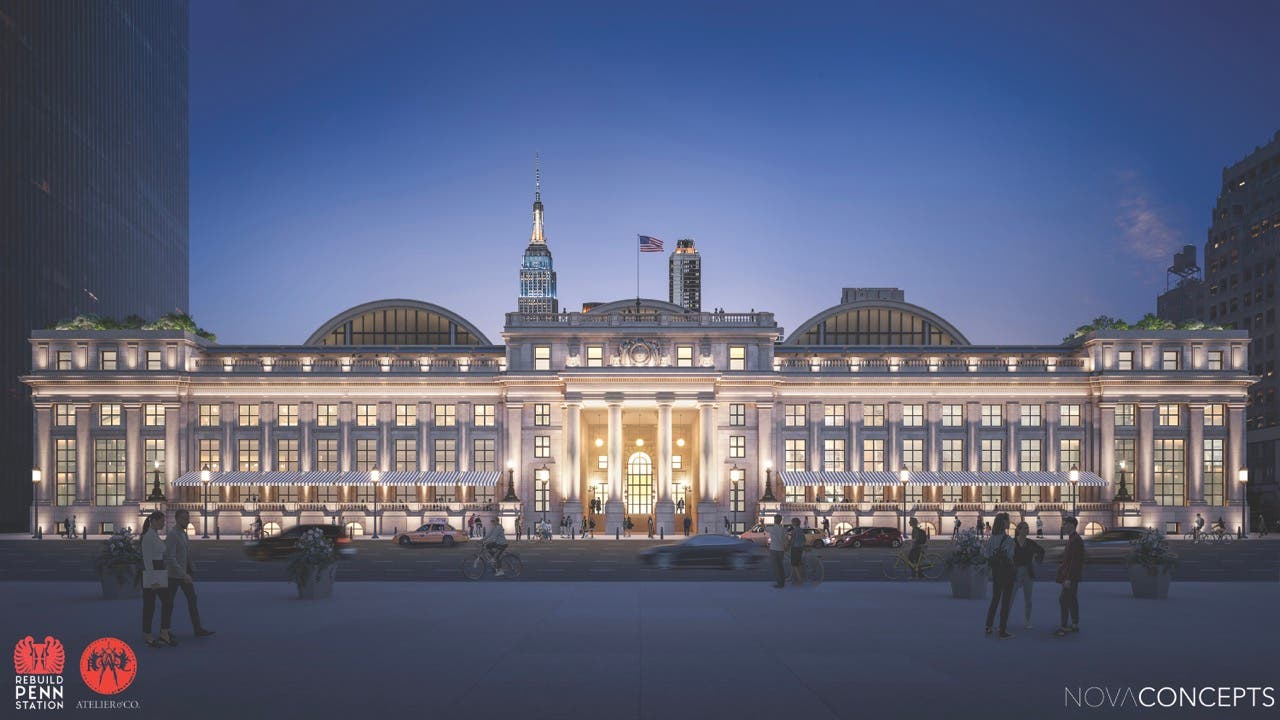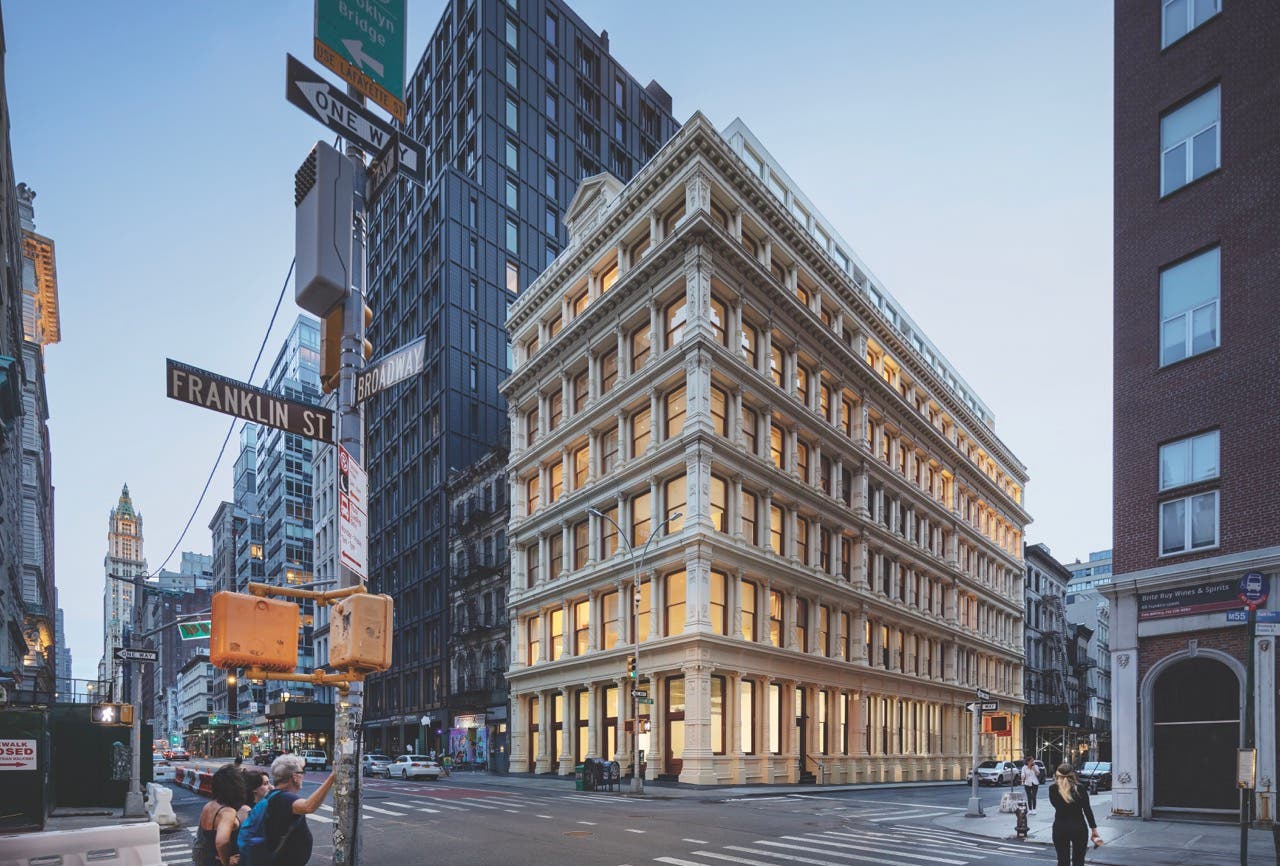
Features
Book Review: City Living by Robert A.M. Stern
As an Amazon Associate, we earn from qualifying purchases made through affiliate links.
by Robert A.M. Stern Architects
Robert A.M. Stern, Paul L. Whalen; Daniel Lobitz
and Michael D. Jones
The Monacelli Press, 2015, hard cover, 350 pages; $75, ISBN: 9781580934350
It’s hard to talk about this book without discussing the architecture it displays. In company catalogue fashion, this monograph features a wide array of Robert A.M. Stern Architect’s work, geographically diverse but contextual in every country, every neighborhood. What is consistent, no matter where, is the research that goes into the work; architectural precedent is nicely explained for each project in every chapter.
City Living is an apartment building compendium, from high rise to low rise, from Lima to Atlanta; Chicago to Chongqing. This is Stern’s eighth opus; it speaks to the volume of the firm’s work, and also to the quality. It may be vanity publishing, but if you design or admire apartment buildings, you should read this book. If Stern can find inspiration in Rosario Candela’s work, you can find inspiration in Stern’s.
Each apartment project is illustrated with four color photographs, both interior and exterior, and floor plans. Black-and-white photographs are used to show historic buildings which inform the new buildings, often nearby. Many of the buildings featured are in New York City. They take their cues from iconic buildings of the 1920s and 1930s, especially 15 Central Park West. This new, Indiana Limestone edifice, a Stern signature building, was designed for developers Arthur and William Zeckendorf, who thankfully, eschew glass curtain wall.
While most of the apartment buildings featured are new, my favorite project, on pages 216-217, is the adaptive use of an existing 1927 Salvation Army gem overlooking Gramercy Park in New York.
No. 18 Gramercy Park was originally designed by Murgatroyd & Ogden as a 17-story dormitory for single women. “An E-shaped floor plan presented a puzzle: how to open up what had been a warren of one room apartments to create full floor residences,” the book explains. The puzzle was solved within the existing footprint with large living rooms occupying the top of the “E” and generous bedroom suites in the two remaining bars of the “E.” The living room has a row of windows overlooking Gramercy Park. This is one of the most coveted views (and locations) in Manhattan!
The red brick Adam style facades and two-story limestone pillars were restored. The windows were another challenge. “The trick was to come up with a strategy for enlarging windows that would not compromise the historic appearance of the building,” Paul Whalen and Michael Jones tell us. Their approach was to widen the six-over-six windows in a way that approximated their original proportions, widening them by four inches – half a brick - on each side and lowering the sills by several rows of brick. “We found this made an enormous difference to the quality of light and views while preserving the simple rhythm of the building’s original fenestration,” exclaim the architect authors.
The renovated lobby is graced in white oak paneling of Colonial Revival precedent but with a “dash of Art Deco glamour” added by the use of nickel trim around the panels and a mirror backed cast glass fireplace surround.
There is a 30-page section in the front of the book titled: “A Conversation with Paul Goldberger; Robert A.M. Stern; Paul Whalen; Daniel Lobitz and Michael D. Jones.” These are the authors, and the practitioners of the work featured in subsequent pages. Once you get over the self-congratulatory tone of these interviews, there are golden nuggets of how an architect should approach a new commission. Analyzing the precedent, context, history and the community helps the architect respond with the right solution.
For example, Stern, the Ralph Lauren of architecture, boasts, “We bring to our interiors a level of luxury that very few architects in New York can bring, in part because we’ve done so many houses for clients who appreciate fine materials and superior craftsmanship.” But then Paul Whalen, RAMSA partner and co-author explains, “Yes, the kind of buildings we do and the kind of place-making we do, go together. They are both about creating communities with a strong public realm. They are meant to engender civic pride.”
From New York to China, City Living: Apartment Houses by Robert A.M. Stern Architects displays superlative city architecture of its time and of its place.
Peter H. Miller, Hon AIA, is president of the Home Group Division of Active Interest Media.









