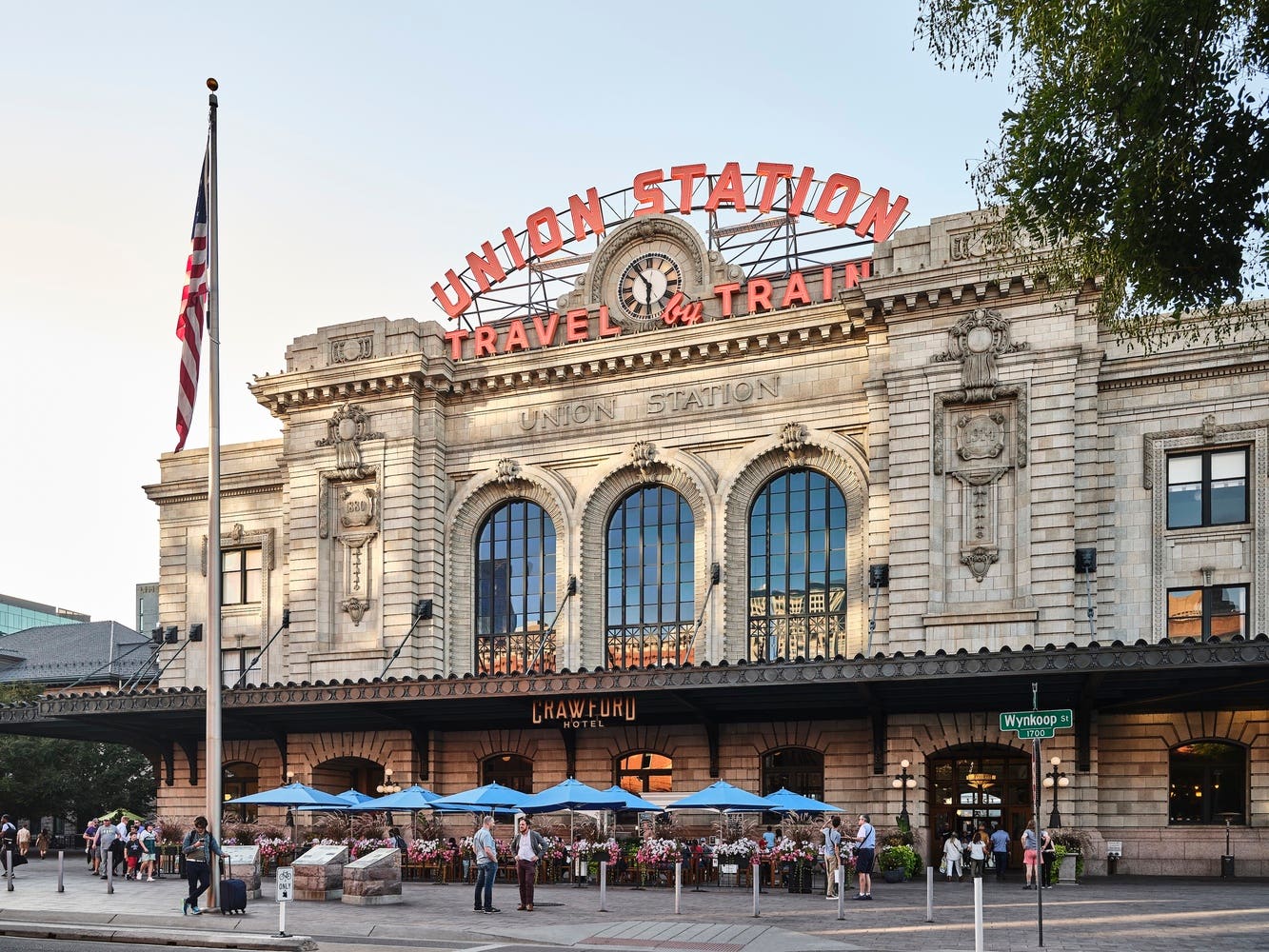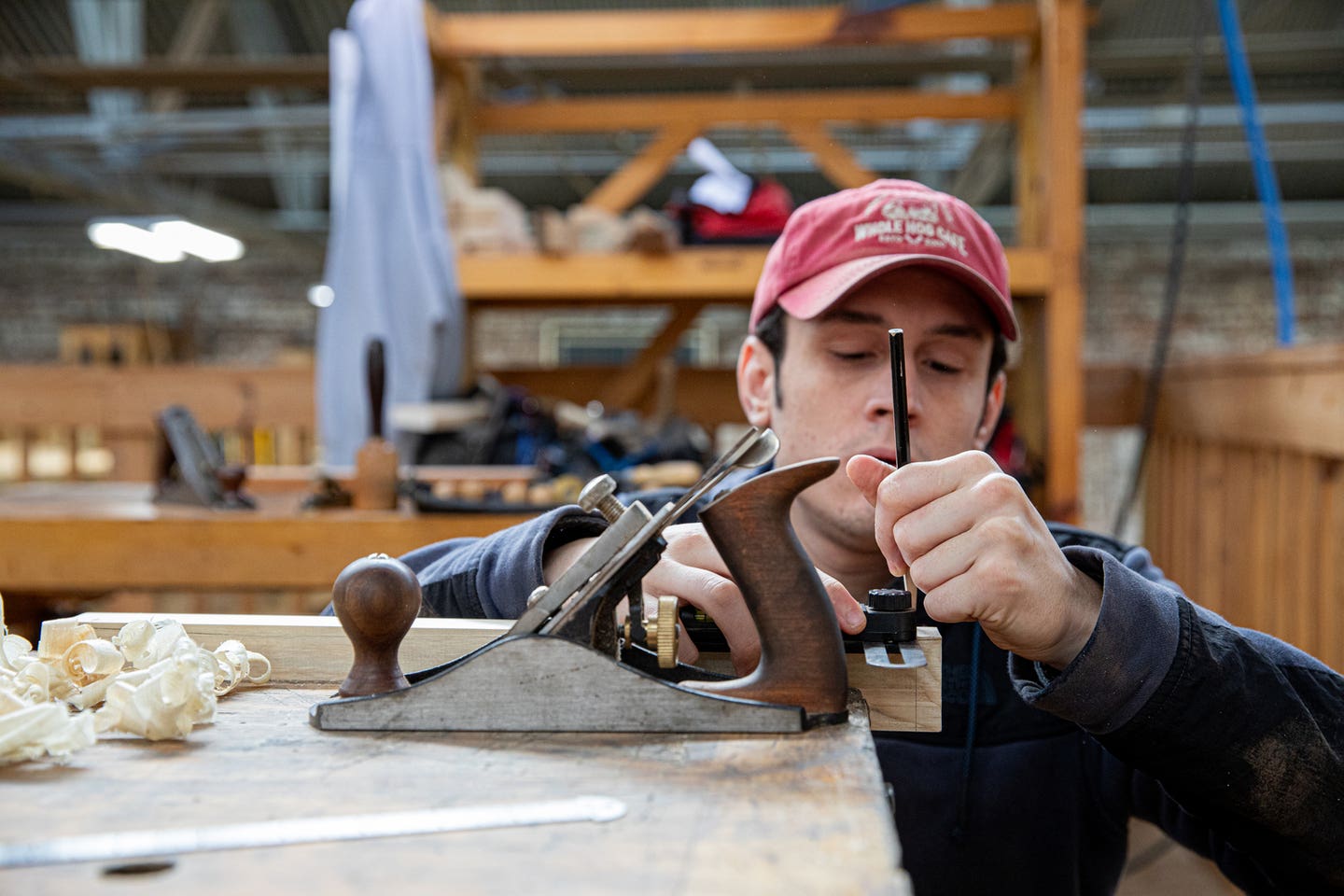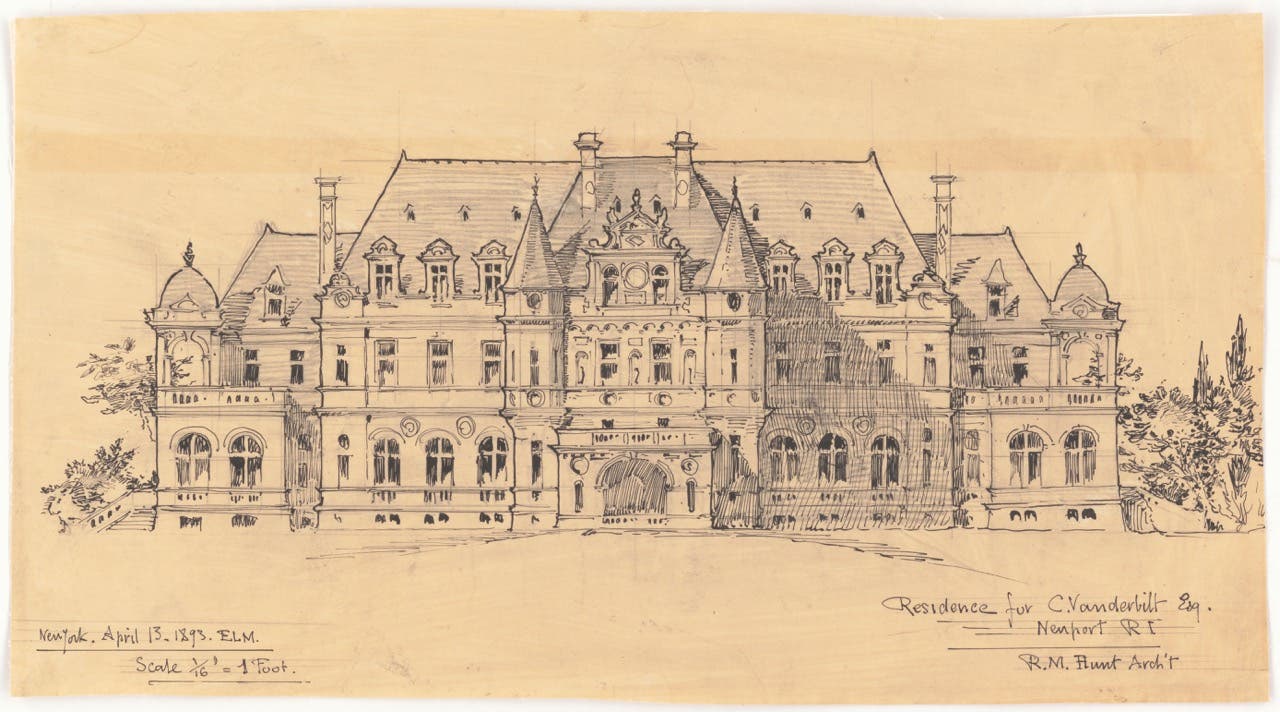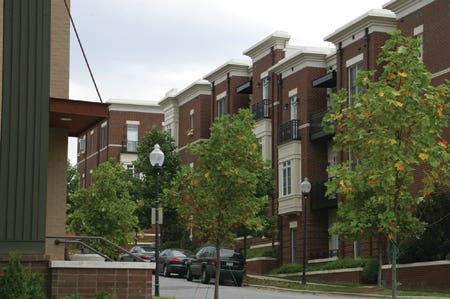
Profiles
Sustainable Urban Development from UDA
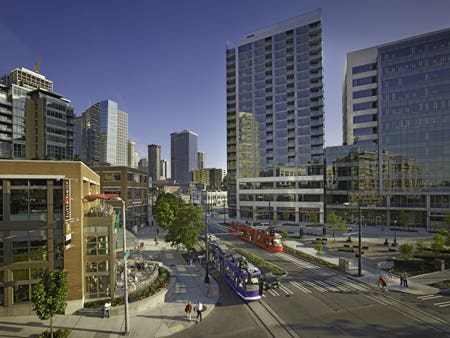
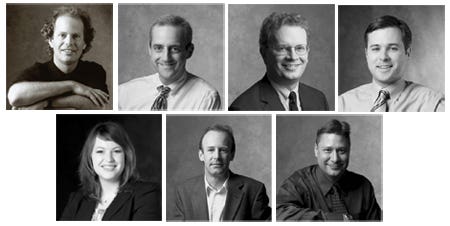
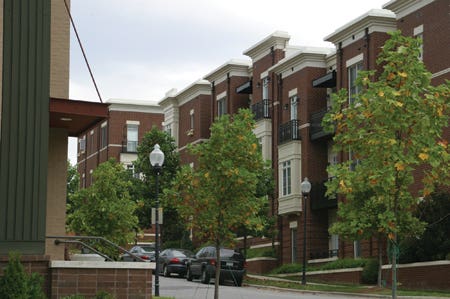
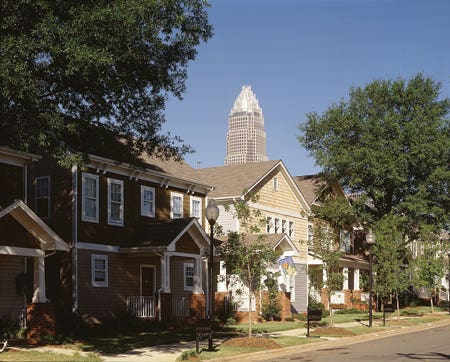
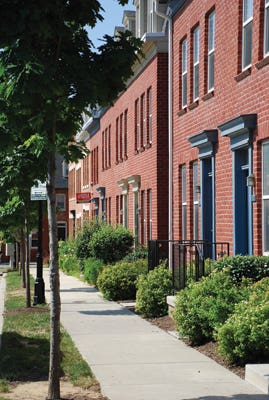
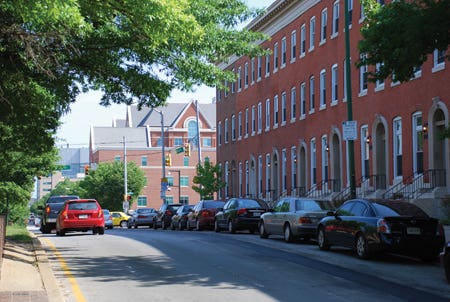
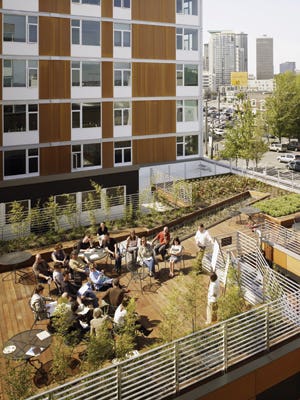
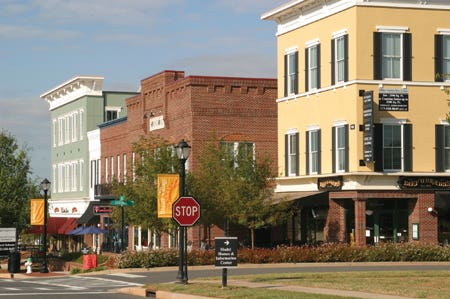

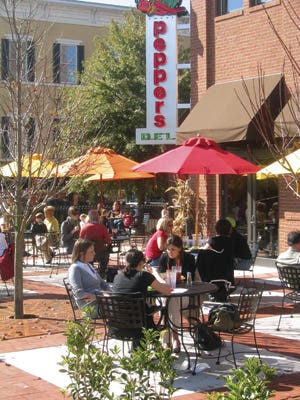
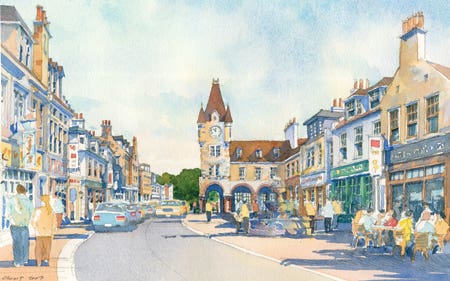
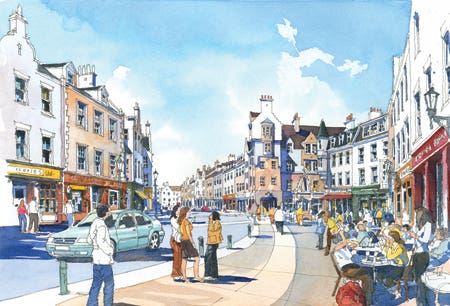
When Urban Design Associates (UDA) (www.urbandesignassociates.com) was founded in Pittsburgh, PA, in 1964, finding common ground between diverse groups of citizens seemed all but impossible. At the time, the Civil Rights Movement had made the nation's societal divisions painfully clear and many cities were the backdrop for violence and unrest. Carnegie Mellon professor David Lewis and Raymond L. Gindroz, who was then in graduate school, saw something else however: that community participation in urban planning could strengthen democracy, and provide a platform for all people, regardless of socio-economic status. Lewis and Gindroz chose the name Urban Design Associates to describe this collaborative approach, which would unite clients and constituents to create sustainable cities, neighborhoods and architecture.
UDA demonstrated this ethos with its first project, funded by the Ford Foundation, which made recommendations to Pittsburgh Public Schools on how to move forward with new development. Since then, UDA has expanded, designing master plans, pattern books, buildings and urban environments throughout the United States, as well as in Central America, Europe and Asia. Among the firm's most publicized projects is the groundbreaking New Urbanist development Celebration, FL, as well as A Pattern Book for Neighborly Houses, published in conjunction with Habitat for Humanity and the ICAA in 2007, and Louisiana Speaks: Pattern Book, published in 2007 in response to hurricanes Katrina and Rita.
UDA has received over 100 awards, including the Presidential Award for the transformation of a public housing project, two Progressive Architecture Awards for neighborhoods, four National AIA Honor Awards, three ULI Awards for Excellence, six Charter Awards for the Congress for the New Urbanism (CNU), and three national HUD Awards for downtown and neighborhood projects. UDA is also a two-time Palladio winner (see Traditional Building, June 2006 and June 2009). Ray Gindroz was the recipient of the third annual Clem Labine Award (see Traditional Building, August 2011) and David Lewis was the recipient of the Athena Award by the CNU for his outstanding contributions to the field of Urban Design.
From its headquarters in Pittsburgh, UDA is led today by principals Rob Robinson, AIA, Barry Long, AIA, Paul Ostergaard, AIA, Eric Osth, AIA, LEED AP, Maggie Connor, LEED AP, Don Kaliszewski, AIA, LEED AP, Jim Morgan, AIA, LEED AP, Gail Armstrong, SDA, and chief illustrator David CSont, ASAI. As Osth explains, the firm remains faithful to its founding principles by empowering citizens through charrettes, pattern books and forums. "UDA was founded on teamwork. We work together with our clients and constituents in the design of cities," he says. "Our cities are highly complex environments and participation and analysis are critical to building support for innovative design solutions."
While UDA's process of bringing people together around common goals and objectives remains unchanged, attitudes towards urban development have shifted dramatically, and for the better, within its lifetime. "Through the years we have seen that 'urban' is no longer associated with a negative stigma," says Osth. "Today, it has become widely associated with the positive attributes of urban life, such as diversity, prosperity, vitality and creativity."
Revitalization of Urban Life
Changing attitudes may owe something to changing definitions. In the decades since the mid-sixties, UDA has also witnessed "urban life" extend to a broad variety of contexts, from rural to residential, as well as the archetypal downtown. Be it an individual block, neighborhood, small town or city, the firm strengthens the link between building and social fabric through mixed-income, private and publicly funded, infill development.
For the First Ward project in Charlotte, NC, launched in the mid-nineties, UDA worked with the Uptown Partnership, Bank of America, city officials, and citizens to redesign one of four quadrants in the city's uptown. The master plan's vision for $1.6 billion of investment in light rail transit, and new recreation, education and residential facilities has come true: First Ward has added more than 1,600 mixed-use residential units; public and private elementary schools; six civic facilities; 36 dining and nightlife establishments; three hotels; 30 neighborhood service businesses; 256 employers and 15,570 jobs.
East Baltimore is on track for similar success with plans to transform the neighborhood into a Biomedical District. UDA was commissioned by the City of Baltimore, with funding from local foundations, to develop the first-phase master plan for 2,000,000 sq. ft. of research facilities for John Hopkins University Medical Center (JHUMC), 1,200 new and rehabilitated residential units, and amenities such as retail, restaurants and parks.
Upon completion of the master plan in 2003, its reception among the local community was overwhelmingly positive. As with every project, this was due in no small part to UDA's illustration studio, which creates accessible three-dimensional plans that are easily understood by professionals and the general public alike. "Initially, there was so much fear in the community that this plan was just going to expand JHUMC's boundaries, further eviscerating the neighborhood," says Rob Robinson.
"Instead, the consensus vision called for transforming the neighborhood fabric over time, in bite-sized development initiatives that allowed for an incremental reversal of the blight," he notes. "Eye-level and aerial illustrations of the improvements allowed residents to clearly understand how their streets could transform over time while preserving and renovating the pockets of occupied and viable housing. At the same time, perspective views of the streets adjacent to the hospital functions illustrated how land use and building program decisions could ease the transition from institution to neighborhood."
"Today, our challenge is to develop a plan that merges a respect for tradition with a development program for the future."
In one of the firm's largest projects, UDA completed in 2005 a master plan and design guidelines for almost 50 acres of land in Seattle's South Lake Union neighborhood – home to the renowned Fred Hutchinson Cancer Research Center. The project was funded by Vulcan, the investment company of Paul Allen, co-founder of Microsoft, and encompasses 9,000,000 sq.ft. of new and rehabilitated commercial and residential development, with a strong emphasis on biotech and biomedical facilities. Among the new developments are the University of Washington medical research campus, the Seattle Biomedical Research Institute, the Bill and Melinda Gates Foundation, Google and ZymoGenetics. "Regardless of the project scale, whether we are working on a neighborhood intersection or the expansion of a major city, we are deeply inspired by our context," says Osth.
New Beginnings
When designing new towns and pattern books, UDA takes cues from history as well as public forums and the local environment. The goal is to create not only a sense of place, but also the blueprint for sustainability – in every sense. "When we go to a place, we often ask people to identify their favorite architecture, streets and parks," says Osth. "Often, these areas are historic neighborhoods. It is no coincidence that these places were often designed with diverse modes of transportation in mind: walking, biking, transit and cars. Today, our challenge is to develop a plan that merges a respect for tradition with a development program for the future."
With a design based on UDA's urban development research of nearby Chester and York, Baxter Village in Fort Mill, SC, is the first of several new, mixed-use villages to be interconnected by 2,300 acres of nature preserve. The firm worked with a local development team in 2003 to prepare the pattern book for the town's Main Street commercial buildings, community center and attached housing, and a layout geared towards the pedestrian experience. An elementary school, library and YMCA are located at the heart of the village, adjacent to 100,000 sq.ft. of retail and office space, while train systems and walkways connect to the surrounding neighborhood's 1,350 residential units and green space.
"Working on a pattern book is fun, and it is similar to that of our urban design process," says Osth. "We talk to the public at large, officials, developers, builders and homeowners. We learn about what is working, not working and where there are opportunities. Often, these books become a documentation of an area that has never been gathered."
Using the same principle, large urban projects can be the catalyst for widespread improvement, spurring an economic "ripple effect" throughout their cities. When an area of downtown Pittsburgh was designated as the site for two new major league stadiums (for the Steelers and the Pirates), UDA prepared a master plan that would capitalize on the influx of visitors and investment. Besides the venues themselves, elements of the North Shore plan already implemented include a new urban street grid, two parking garages, a Marriott Hotel, headquarters for Del Monte Foods and Equitable Resources, and a $30-million riverfront park, with light rail stations, an amphitheater, retail and multi-family housing still to come.
Homes Away From Home
In 2007, UDA collaborated with The Prince's Foundation for the Built Environment (PFBE) and Scotia Homes, a regional builder, to produce a pattern book for the town of Ellon in the Northeast of Scotland (see Traditional Building, October 2010). As with many older towns in the region, which had expanded since the discovery of North Sea oil, Ellon was in need of new development for its growing population and economic future. However, with the high instance of shoddily built, carelessly designed new construction throughout the region, and a projected 72,000 additional houses by 2030, the future looked bleak.
UDA's Enquiry Design process combined public participation with analysis of local housing typologies and Scottish town-building traditions. The resulting plan called for restoration and new infill within the historic town center, as well as new mixed-use and residential development on the Cromleybank and Castle Meadow site.
"Over the past five years, we've gone on to work in other towns within the region, and within other regions of the UK," says Maggie Connor. "What is interesting is how our process of asking questions first, understanding the local context, and paying attention to people's input invariably leads to urban design and architecture that resonate with the client and the community. It just so happens that our work in the UK has been coincident to a complete revamp of national planning policy to reverse the legacy of authoritarian, top-down planning strategies and pursue more collaborative and multi-disciplined approaches. In the age of social media and crowd sourcing, it is only a matter of time before planning becomes completely transparent, and I truly believe that firms like ours, who know how to extract useful information and build consensus, are well trained to navigate the future of planning." "We have been doing this for many years, and we have learned that our process works the same, whether it is in Florida or Seattle, Canada or Scotland," adds Osth.
After almost five decades, UDA remains a conduit that bridges tradition with the future. "A community's culture is rooted in its own heritage and traditions," says Osth. These are their strengths. Our goal is to respond and position these neighborhoods, towns and cities for the future."



