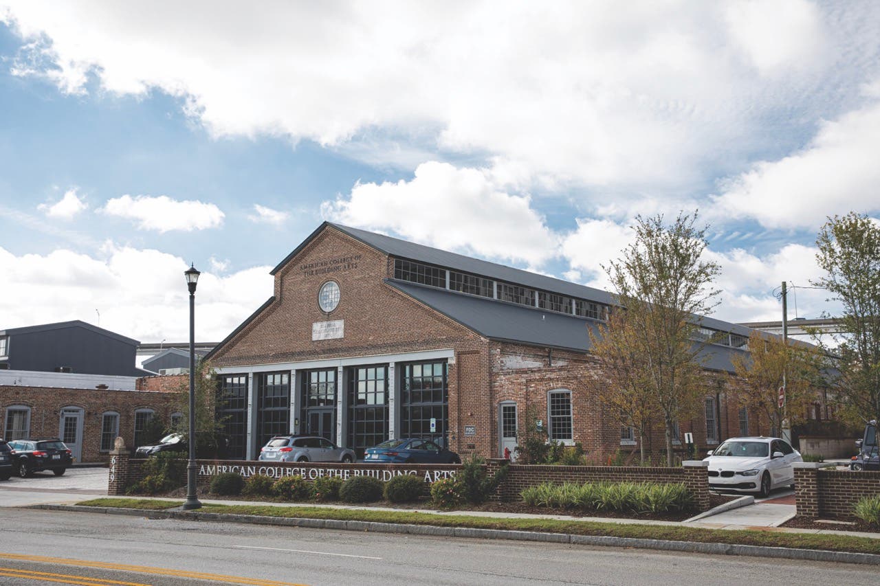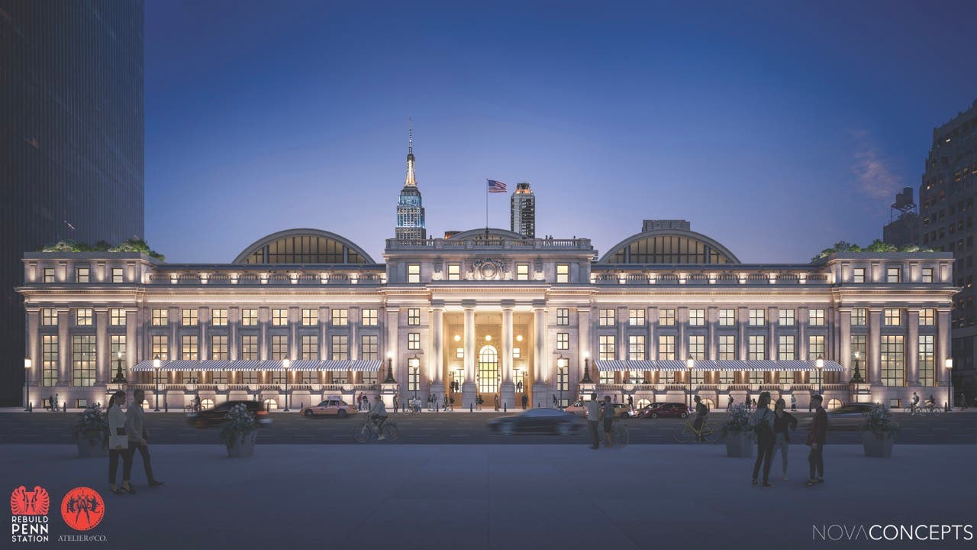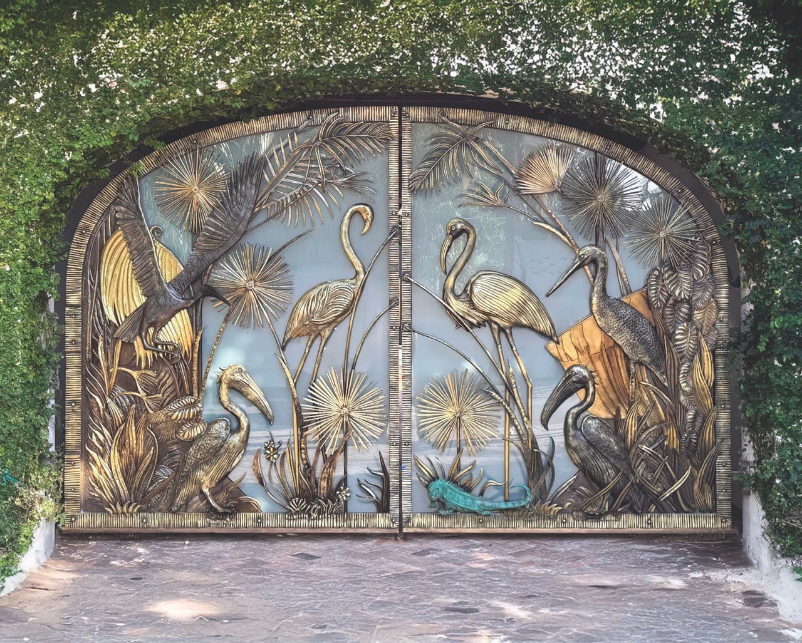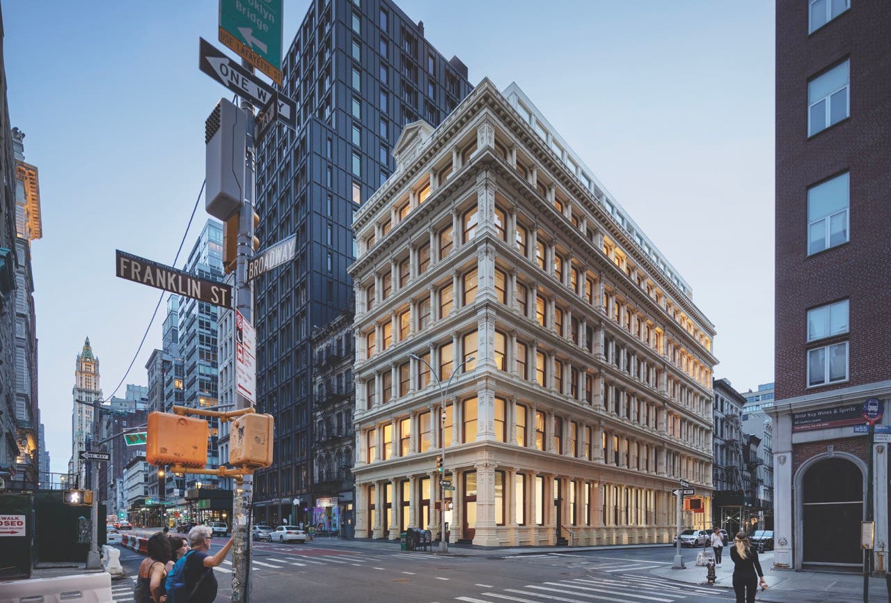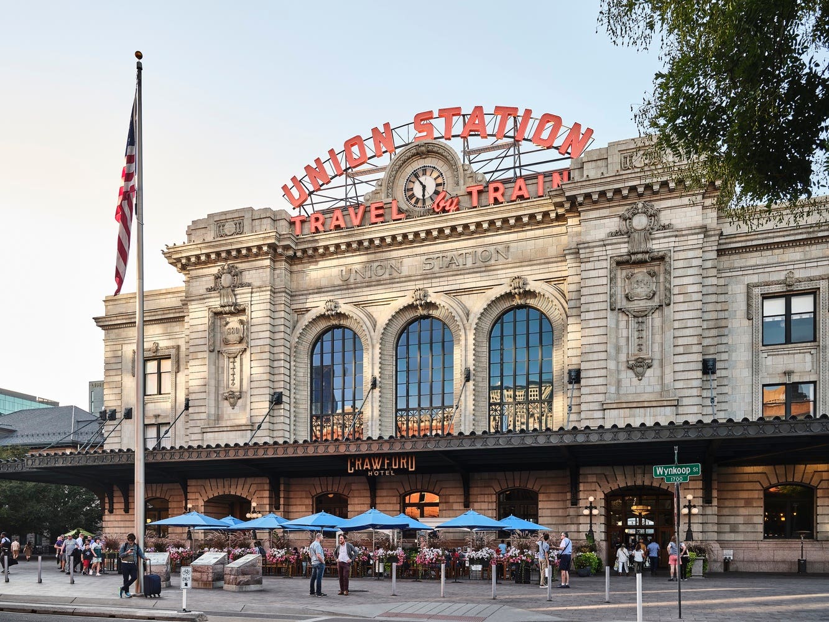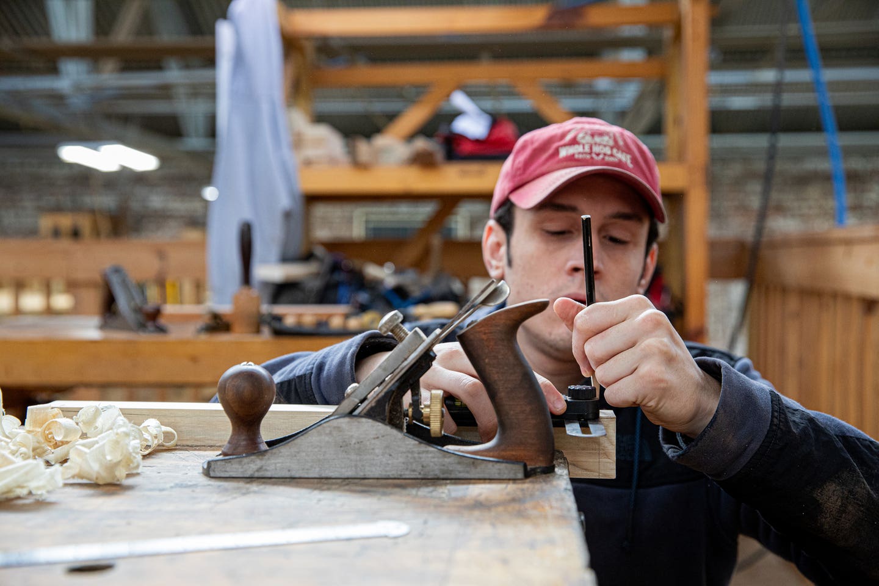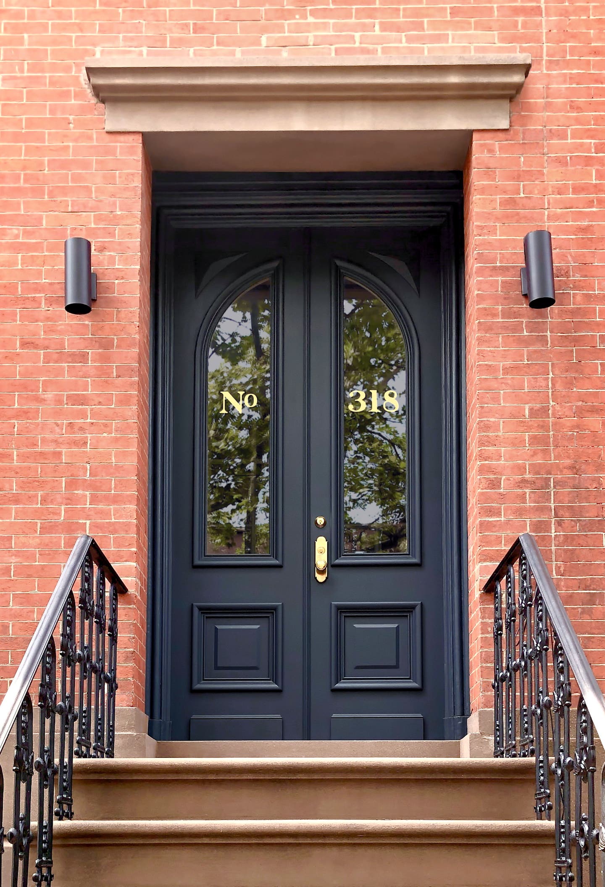
Features
The Art of Brownstone Doors: Custom Recreation of Historic Brownstone Doors and Entryways
This article is sponsored by Brownstone Door Co.
First seen in the early 1800s, brownstone rowhouses continue to be desirable places to live, but the renovation and rehabilitation of these classics requires detailed and intense work to recreate the beauty and ornamentation that graced them during their construction over a century ago.
A Brief History of Brownstones
The continuous line of fifteen to twenty-five foot-wide dwellings with shared walls and similar fenestration and massing built en masse beginning in the 1800s and throughout the early 1900s. Some of these rowhouses featured a brown or tan sandstone façade. This stone was imported from quarries in Connecticut or New Jersey and it was added over the primary brick structure. The softness of the stone allowed designers and builders to carve elaborate embellishments on facades, and the distinctive color of the stone led to the name “brownstone”, a term that now evokes a certain image of a distinctive collection of tall, stately rowhouses lining the city blocks.
Brownstones provide a great deal of flexibility to the architect, and throughout the period of their construction, they adopted a variety of architectural styles current to their era. Well-known brownstone styles include Federal, Greek Revival, Italianate, Neo-Grec, Gothic Revival, Renaissance, Revival, Second Empire and Queen Anne. Each style can be found throughout the boroughs and has its own distinctive features.
Recent times have seen a renewed interest in renovating and rehabilitating brownstones to their former glory. Owners spend much time, effort, and money trying to recapture the original look of brownstones’ facades.
Brownstone Entryways
Regardless of construction era or style, brownstones are known for their decorative entryways. Historically, brownstone doors came in a set. The entry doors, surrounding enframement, and vestibule doors were a cohesive unit, with similar detailing and design elements. Sometimes the entrance was the only ornamentation of the façade:; other times it blended seamlessly with the window hoods and carvings across the exterior.
Beginning with the enframement, the doors’ panel frames were closely aligned and carried through from the exterior to the interior. Entry doors were usually solid wood panels for security and insulation, and they featured pronounced bolection molding, which could be raised ¾” to 1” off the face of the door to create depth and character. Vestibule doors typically had glazed upper panels, which allowed light to filter in, as it was common to leave the exterior doors open during the day. When left open, the doors tucked into the vestibule, imitating wood panel walls or wainscotting.
Finding a Historical Precedent
When renovating a historic brownstone, the entryway is often the best place to start, as it communicates so much about the style and character of the home to visitors and passers-by. But, homeowners looking to restore or recreate the original entryway of their brownstone face a unique challenge. Determining and executing the appropriate design of a historic entryway, sourcing period-appropriate materials, and navigating New York City’s Landmarks and Preservation Committee processes all require highly specialized and skillful partners. Fortunately, there are design and fabrication firms that provide exactly this service.
The Brownstone Door Co. specializes in the accurate replication of historically significant entryways in New York City. The company conducts extensive archival and on-site research to determine the exact appearance and function of the original entryway, consulting New York City tax photograph archives, the 19th-century door catalogs, books, and relevant newspaper archives.
First-hand observation provides clues to the original details of the doors. Neighboring rowhouses may still have original entry or vestibule doors intact. The transom may show evidence of a former flush bolt. The casing may reveal where an original door hinge once rested, indicating the doors’ original height. Brownstone Door Co. uses these clues alongside historical research to recreate a historically accurate entryway.
Brownstones are famous for the decorative enframements surrounding their doors and the original enframement, if preserved, provides great insight into the look and style of the original doors. Even if doors were replaced at some point with smaller modern ones, the enframement may have been preserved behind modern jambs or infill. Brownstone Door Co. is known for retrofitting newly fabricated entry doors seamlessly onto the existing jamb, preserving the original surround. If the original enframement is missing or beyond repair, Brownstone Door Co. will replicate it with the same painstaking attention to historical detail and method that they apply to the doors themselves.
The doorway gives the world a first impression of your home. Not only does a door create curb appeal and convey a sense of style to the world, but it also provides security. Brownstone Door Co. specializes in the replacement and recreation of historic entryways in landmarked districts across New York, and prides itself in not only recreating historic entryways of the past, but creating a secure and appealing entrance that will endure into the future.



