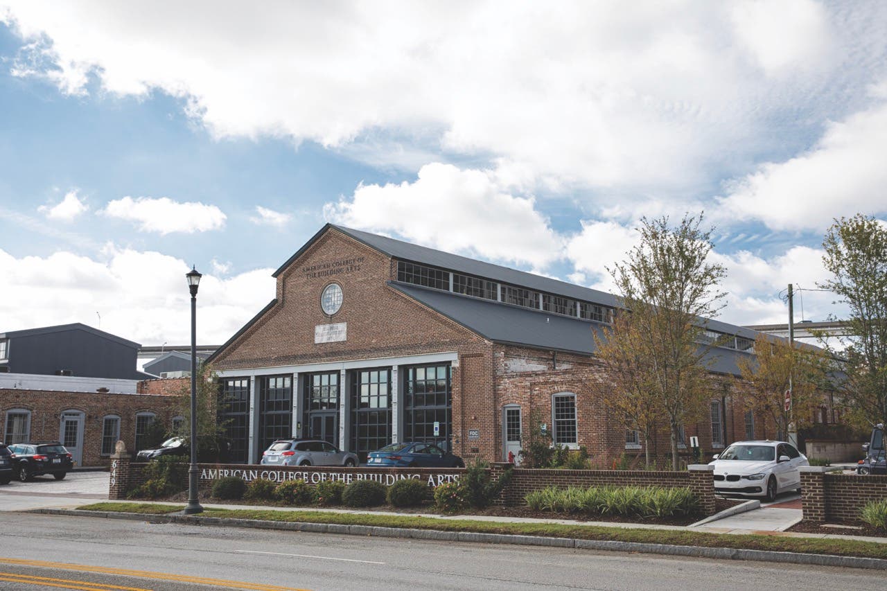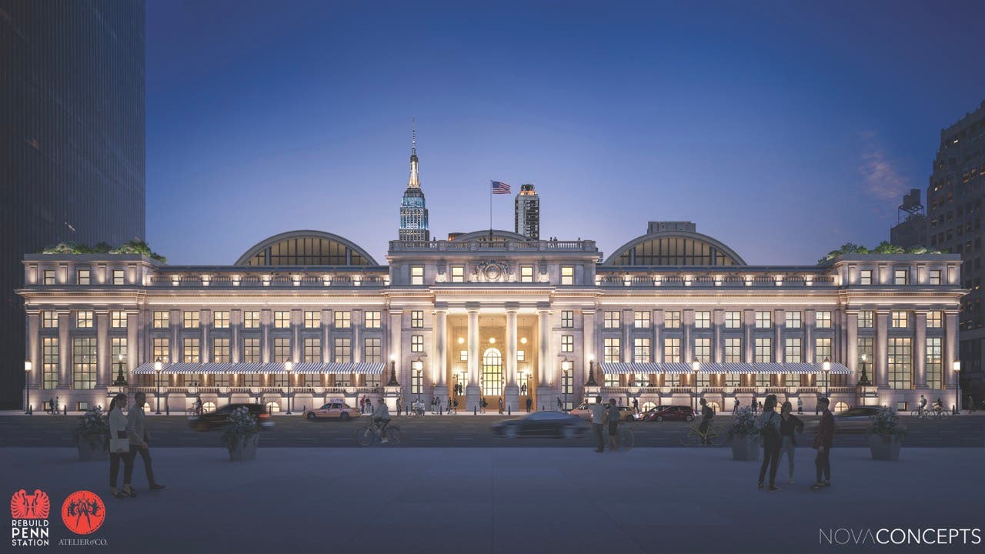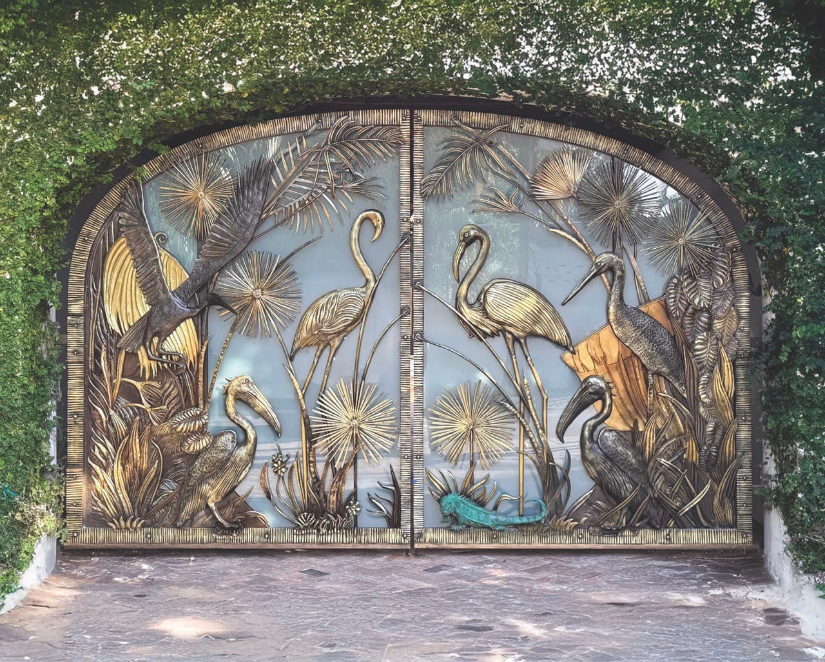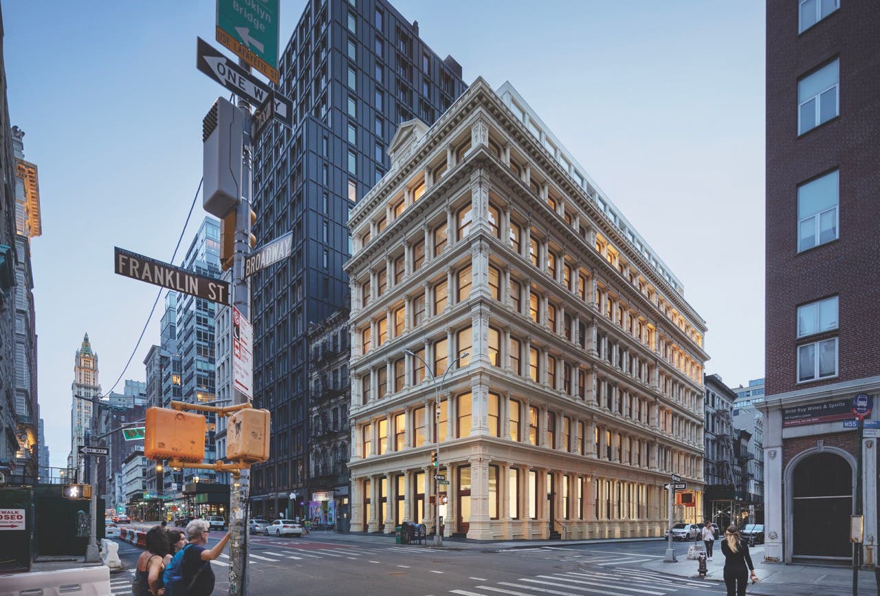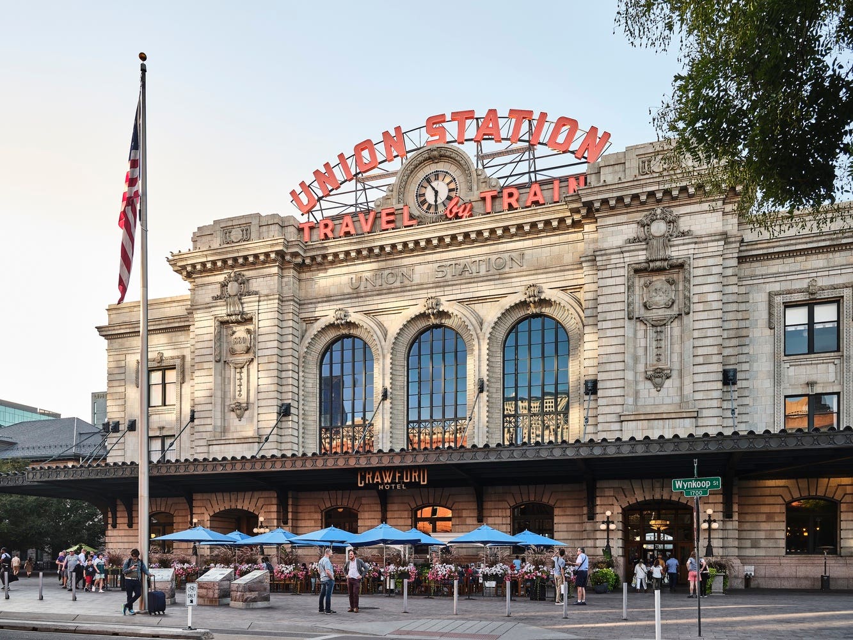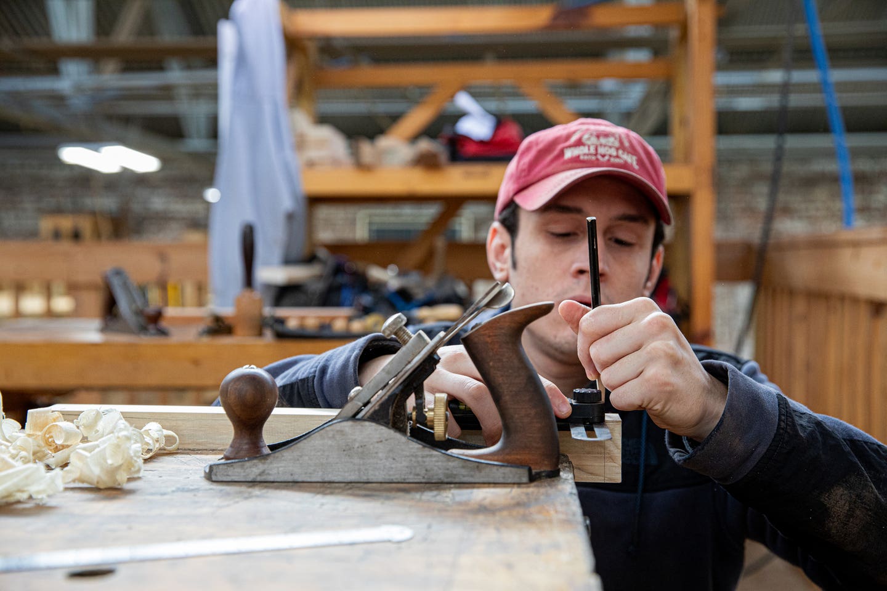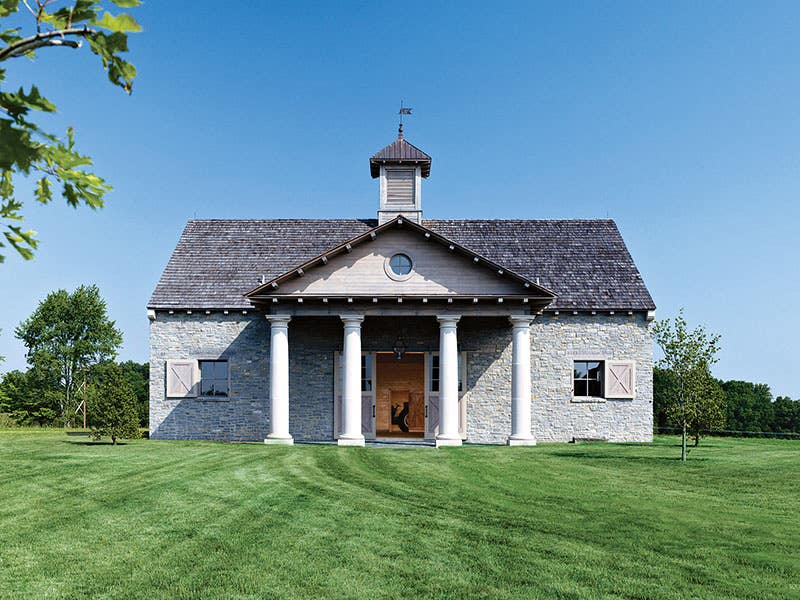
Features
Book Review: Classicist No. 13
The Classicist No. 13, The American South The Institute of Classical Architecture & Art, 2017
The Institute of Classical Architecture & Art, 2017
Edited by David Gobel
Soft cover; 139 pages;
120 color illustrations; 36 b&w; $35
ISBN: 9780964260160
As an Amazon Associate, we earn from qualifying purchases made through affiliate links.
Classicist No. 13 is fresh off the presses. For the first time, this annual publication is spotlighting the classical architecture of the American South. Classicist is produced by the Institute of Classical Architecture & Art and underwritten this year, by the Beehive Foundation, publisher of the ten-volume Architecture of the Old South.
This 9 x 11-in. soft cover coffee table quality tome has thick lush paper and crisp color photos. There is more white space than prior volumes with easier to read type. Guest Editor David Gobel, Professor of Architectural History, Savannah College of Art and Design, has organized the Classicist into three main sections: Essays, a Professional Portfolio and an Academic Portfolio. Sponsors, including design, construction and supplier firms, are on display in the fourth and final section.
In his letter from the editor David Gobel exclaims, “the extraordinary breath, depth and resiliency of Southern classicism not only continues to the present day, it appears to be entering a period of renewed vibrancy.” This is certainly conveyed in the vibrant pages of the book, including those Professional Portfolio pages which feature the good works of ICAA member architects and practitioners.
The Essays section begins with a “much neglected” topic: John Hemmings, Thomas Jefferson’s carpenter. Hemmings was a slave who learned his trade in the 1790s as an apprentice working under David Watson, a joiner from Scotland. Hemmings headed the joiners shop at Monticello. Because he could read and write, unusual for a slave, his work is documented. There are two examples of his craftsmanship shown in the book, including a handsome photo of “ornaments of the hall” architectural millwork at Poplar Forest, 1825.
“Hemming’s letters reveal knowledgeable collaboration with one of America’s great architects. His accomplishments and experience suggest the informed participation of thousands of other enslaved craftsmen. These scarcely known African American craftsmen, whose identities remain mysterious and whose accomplishments were hardly recorded, constructed most of the buildings in the American South before the Civil War,” according to Emilie Johnson, this essay’s author.
A second essay, by Nathaniel R. Walker “In a Light Oriental Style,” discusses “cosmopolitan classicism in Charleston.” Here we learn that the multi-cultural influences on this 18th-century seaport “Charles Town” gave rise to some of the finest classical architecture anywhere. “Charleston is an urbane, metropolitan exception to the long standing stereotype of Southern agrarianism.” The Single House, with narrow gable ends facing the street and thin deep gardens extending back along the south or west side are entered through the side piazza. “These verandahs are not clumsily put on but constructed in a light Oriental style, extending from the ground to the very top.” The Robert William Roper House and the Caspar Christian Schutt House are both shown.
From the Charleston Single House, to Mount Vernon to the Lower Ninth Ward, the porch is a defining feature of Southern architecture. The porch, the portico, the piazza, the verandah or gallery has as many applications as it has names. The porch is the subject of editor David Gobel’s own essay, “Porch, Piazza, and Place…Thoughts on the Classical Tradition in the Architecture of the South.”
While the invention of the “pompous” porch might be attributed to Andrea Palladio, its function, Gobel explains, is what makes it so ubiquitous in American architecture, especially in the South. The porch protects us from the elements and connects us to the community. “In Southern porches great and small, the most basic elements of architecture perform the heroic task of creating a sense of place.”
Additional essays, including “Architectural Creativity in the Antebellum South?” “Architecture on a North-South Axis,” and “Fiske Kimball and the Genesis of Thomas Jefferson, Architect,” round out this scholarly section of the Classicist.
Next, images of work completed by ICAA member firms grace the pages of the Professional Portfolio. Much of this work has graced the pages of this magazine too. Houses by Harrison Design; Jones Boer Architects; Neumann Lewis Buchanan; James Collins; Michael Rouchell and Ken Tate Architect, to name a few, all show work in the Southern Classical style. Religious and institutional buildings by Franck Lohsen Architects; McCrery Architects; Gary Justiss, David Schwartz Architects and a 2016 Palladio Award winner, The Christopher Newport Hall by Glavé & Holmes Architecture, are presented in full glory.
The Academic Portfolio follows the Professional Portfolio and features work from architecture students at Notre Dame, University of Colorado Denver, University of Miami, the College of Charleston and others. These rich illustrations and renderings complement the luscious photography throughout the book. They also give us encouragement that there are inspirational teachers and a talented cohort of young classicists on the rise.
Classicist, The American South, is available for order on the Institute of Classical Architecture & Art website, www.classicist.org. It is a peer reviewed journal dedicated to the advancement of the ICAA’s values, a very good source for information and inspiration, and a tactile treasure.
Peter H. Miller, Hon. AIA, is Vice President and Publisher of Active Interest Media’s Traditional Building, Period Homes, Old House Journal and New Old House magazines and producer of the Traditional Building Conference Series. He participates actively with the AIA’s Historic Resources Committee and also serves on the board of the Institute of Classical Architecture & Art’s Mid-Atlantic Chapter. He is a long-time member of the National Trust for Historic Preservation and an enthusiastic advocate for urbanism, the revitalization of historic neighborhoods and the benefits of sustainability, including the adaptive reuse of historic buildings.
Peter H. Miller, Hon. AIA, is the publisher and President of TRADITIONAL BUILDING, PERIOD HOMES and the Traditional Building Conference Series, and podcast host for Building Tradition, Active Interest Media's business to business media platform. AIM also publishes OLD HOUSE JOURNAL; NEW OLD HOUSE; FINE HOMEBUILDING; ARTS and CRAFTS HOMES; TIMBER HOME LIVING; ARTISAN HOMES; FINE GARDENING and HORTICULTURE. The Home Group integrated media portfolio serves over 50 million architects, builders, craftspeople, interior designers, building owners, homeowners and home buyers.
Pete lives in a classic Sears house, a Craftsman-style Four Square built in 1924, which he has lovingly restored over a period of 30 years. Resting on a bluff near the Potomac River in Washington, D.C., just four miles from the White House, Pete’s home is part of the Palisades neighborhood, which used to be a summer retreat for the District’s over-heated denizens.
Before joining Active Interest Media (AIM), Pete co-founded Restore Media in 2000 which was sold to AIM in 2012. Before this, Pete spent 17 years at trade publishing giant Hanley Wood, where he helped launch the Remodeling Show, the first trade conference and exhibition aimed at the business needs and interests of professional remodeling contractors. He was also publisher of Hanley Wood’s Remodeling, Custom Home, and Kitchen and Bath Showroom magazines and was the creator of Remodeling’s Big 50 Conference (now called the Leadership Conference).
Pete participates actively with the American Institute of Architects’ Historic Resources Committee and also serves as President of the Washington Mid Atlantic Chapter of the Institute of Classical Architecture & Art. He is a long-time member of the National Trust for Historic Preservation and an enthusiastic advocate for urbanism, the revitalization of historic neighborhoods and the benefits of sustainability, including the adaptive reuse of historic buildings.



