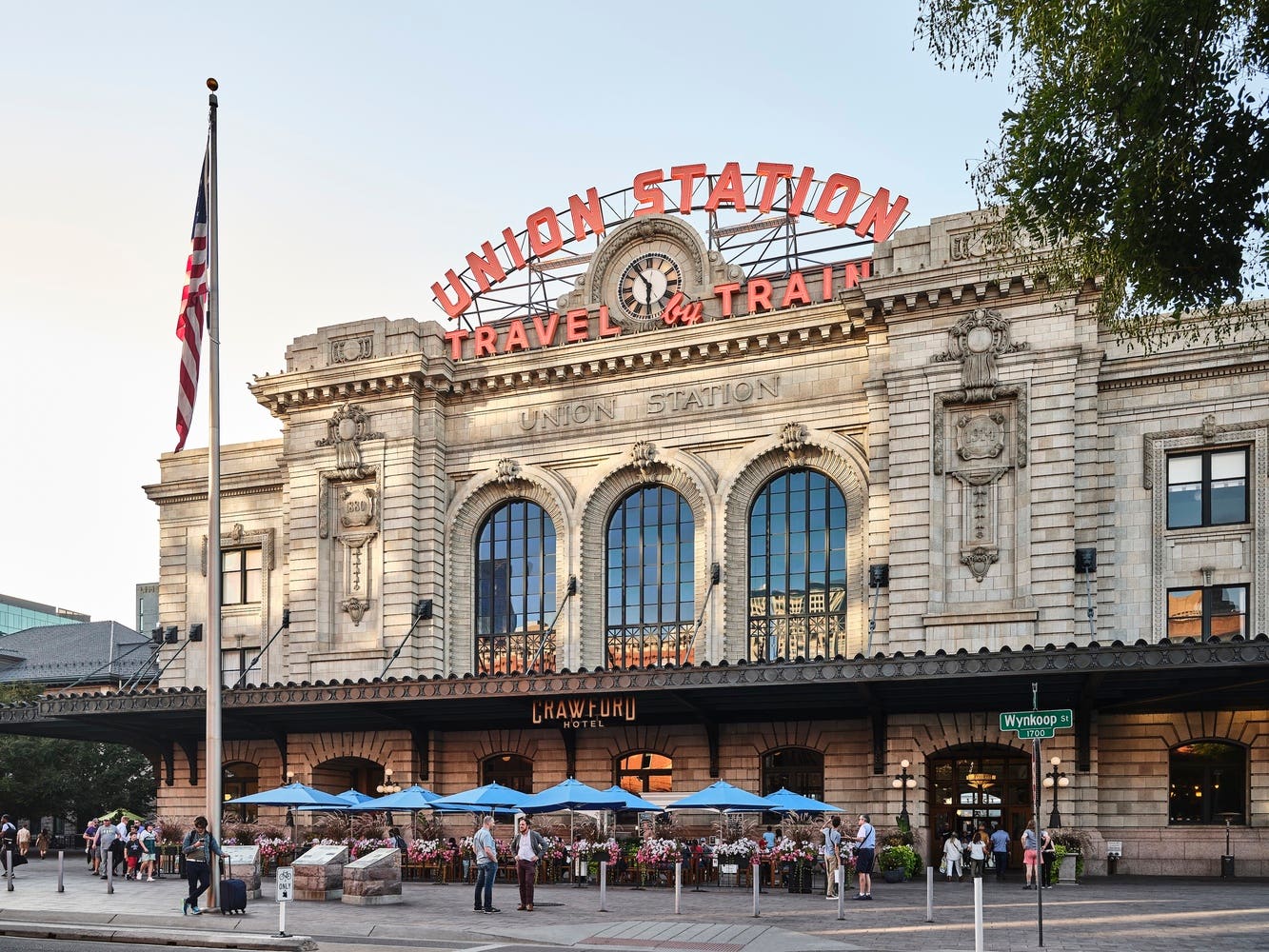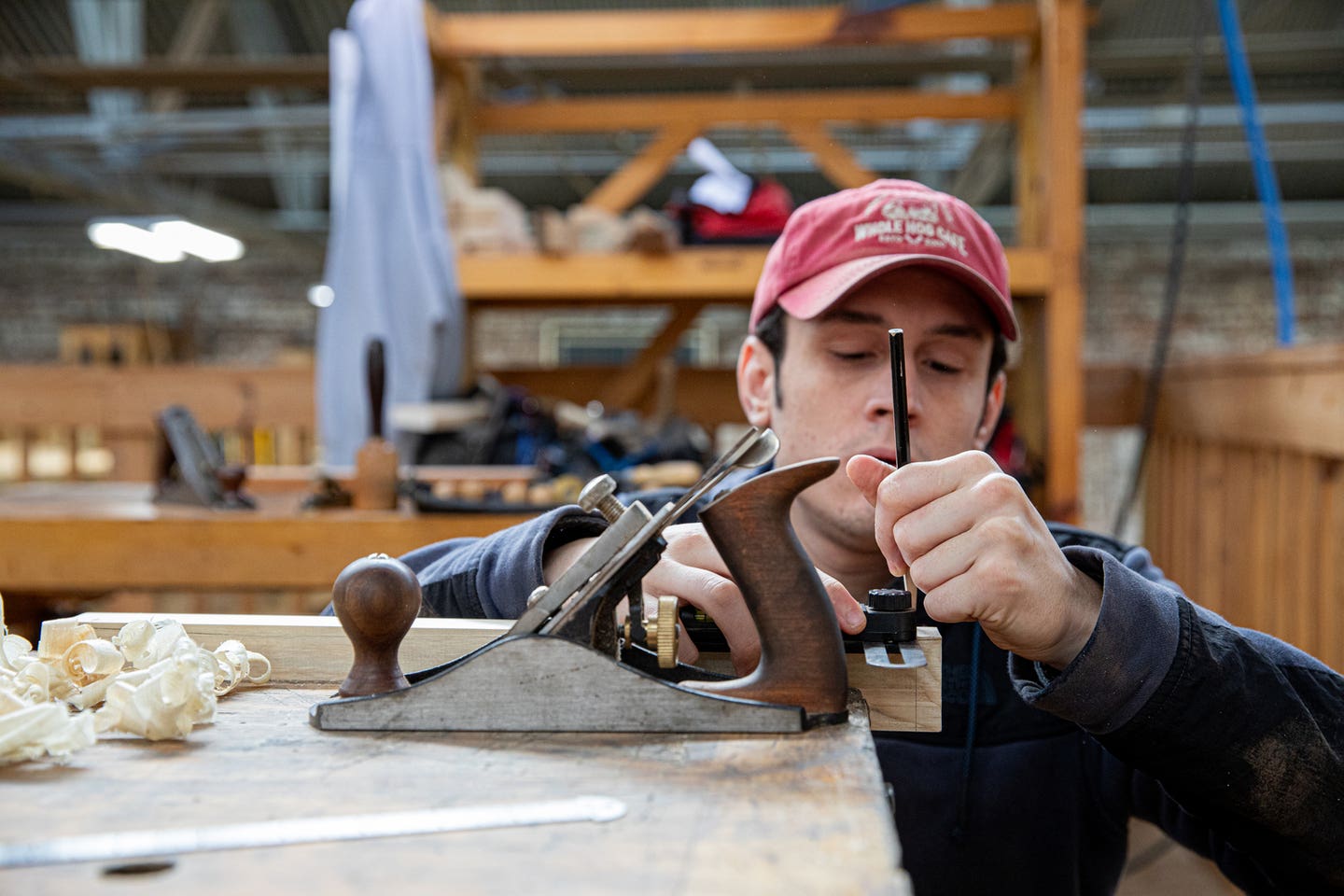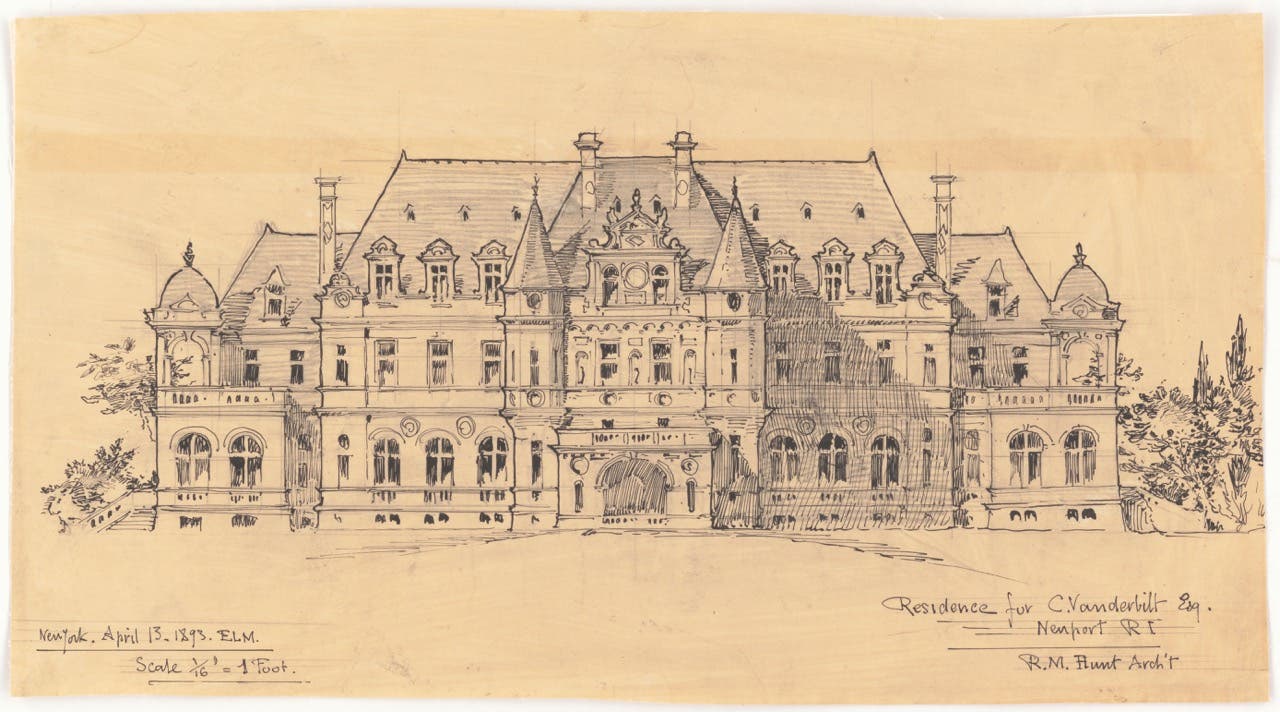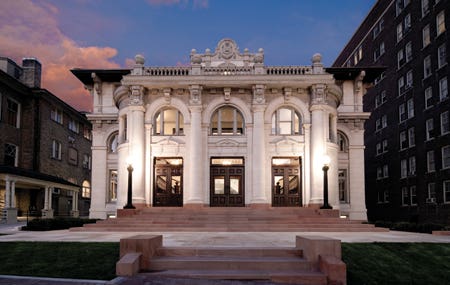
Profiles
MJSA Architects Focus on Historic Preservation and Adaptive Reuse

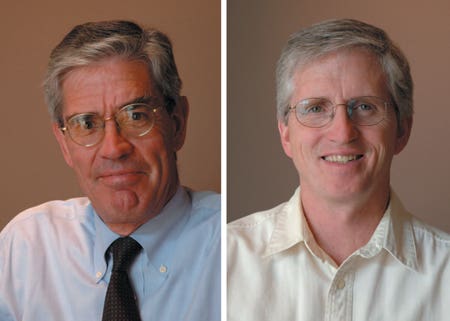

Specializing in a particular building type may or may not be good business in new design and construction, but the point is almost moot when it comes to working on traditional architecture. For most firms, historic building projects extend not only across a spectrum of building sizes and uses, but also construction, condition and age. How then to define what sets a practice apart? There's no universal answer, but as MJSA Architects, PC (www.mjsaa.com), of Salt Lake City, UT, has found, one way to describe their firm is through its methodology. "We approach our commissions with a thorough attention to detail," says principal Robert N. Pett, AIA, LEED AP. "We feel we are selected to work on unique projects because we pay attention to the care and detailing that's necessary in working with historic structures."
An Unexpected Entrée
While many an architectural firm has residential roots, in the case of MJSA, houses were also a path to historic preservation work. According to Pett, "When Max J. Smith started the firm around 1973, his primary focus was residential, and though some of us have personal backgrounds in historic preservation, it was not until the 1980s that we consciously entered the field as a firm." One of Smith's important, long-term clients owned the David Keith Mansion, a prominent historic residence near downtown Salt Lake City that had been built in 1898-90 by a mining magnate. When the mansion caught fire and was heavily damaged, the owner engaged Smith to direct the restoration. "Max had limited experience working on fire-damaged buildings, let alone historic ones," says Pett, "but with quick learning and careful planning, the restoration was beautifully done and became a major stepping stone into the historic preservation world."
By uncanny coincidence, a few years later the Utah Governor's Mansion suffered a similar trauma. Originally built in 1902 for Thomas Kearns, a U.S. senator as well as mining millionaire, the building was donated to the state and served as the Governor's residence from 1937 to 1957. In 1993 it was gutted by a fire ignited by a faulty Christmas tree light. Pett joined the firm in 1993 specifically to work on the Governor's Mansion: "Our experience on the David Keith mansion directly helped us secure the commission to restore the Governor's Mansion," he says.
"One of the wonderful things about both projects was how they introduced us to many specialized contractors and artisans not normally associated with newer structures, or even more typical rehabilitations or adaptive-reuse projects." Pett notes that at the time of the Governor's Mansion restoration, 70 percent of the firm's work was residential and the rest commercial, institutional and adaptive reuse. "Now those proportions are reversed with commercial, institutional, historic preservation and hospitality constituting the majority of our work," he says. "We have designed numerous restaurants, often in conjunction with adaptive reuse projects – such as turning warehouses into condos with restaurants or shops on the main floor – but we've always aimed at working on the prime historic buildings in the Salt Lake area."
As Pett puts it, the firm has been blessed with a "somewhat linear" progression of high-profile projects on which to build a reputation for preservation distinction. After the Governor's Mansion, for example, MJSA studied the feasibility of repurposing what remained of the historic Brigham Young Academy, the precursor to Brigham Young University. Though the 1891 buildings had deteriorated to little more than brick shells, following the firm's analysis and preservation planning, the 165,000-sq.ft. main building was restored and expanded with a new concrete-and-steel structure to become the well-received Provo City Library. "We've found that one of pleasant aspects of working on historic buildings is how we're asked to keep working on them as the clients make changes or upgrades," says Pett.
Another event that spurred interest in preservation – for Salt Lake City as well as MJSA – was the 2002 Winter Olympics. MJSA vice president Charles M. Shepherd, RA, recalls that when he joined the firm, after working on historic government buildings in Washington, DC, it secured two Olympics-connected projects back-toback. "One was the restoration of the historic downtown Alta Club, a former men's club; the second was the rehabilitation of a 1935 Army post theatre (now under the direction of the University of Utah) to serve as an entertainment venue for the athletes during the Olympics." As it turned out, the Olympics coincided with something of a sea-change in the view of historic building stock.
"The 1950s were not kind to historic architecture in Salt Lake City," says Pett. "Although the city was founded in 1847, most of the early structures were quickly replaced as the city grew, and even good quality historic buildings from the turn of the century were frequently demolished through the 1950s, so community interest in historic preservation is relatively new."
As an example, Pett describes the Cinderella story of the 1894 Salt Lake City & County Building downtown. "It's an exceptionally beautiful building constructed of native Kyune sandstone in the Richardsonian Romanesque style with unique detailing, but by the 1970s it was at risk of being torn down in favor of a new structure with underground parking and other modern city amenities." Fortunately, in the mid-1980s the city decided to restore, rather than raze, the mammoth building, which had been controversial ever since it was first constructed. Recalls Pett, "The day the media announced that Salt Lake City was awarded the Winter Olympics, that historic building's image flashed around the world as a representation of the city, renewing a sense of pride in its restoration." MJSA is currently doing a study of remediation and conservation for a future stone restoration to follow up on the 1989 campaign.
To a Seismic Summit
In a geologically active region like Utah, historic building work and seismic retrofits often go hand-in-hand. "Seismic upgrades of some degree happen on almost every preservation project," says Shepherd. According to the architects, an upgrade can be a huge project driver, or a modest project component, or the building may not even require a seismic upgrade except when dictated by a change in use or by owners who feel it is in their best interests. Whatever the case, Shepherd says, "Our approach has always been to go out of our way to fully integrate that structural upgrade with the historic building – primarily to conceal it – so its impact will be as limited as possible on the historic interior or exterior." Adds Pett, "Depending upon the complexity of the building, we have approached seismic upgrades at really every level, from basically building a new shell on the inside of the building, or incorporating shear walls, to setting the entire structure on base isolators – greatly reducing its connection to the earth and seismic forces."
Squarely in the "huge driver" category is the Utah State Capitol, a recently completed $226-million seismic retrofit and historic renovation that has been MJSA's most complex project to date. Indeed, the description alone sketches a Herculean task. The 1913-16 Capitol is a big, heavy building – over 400 ft. long with a central dome rising 225 ft. above grade, built of "fire-proof" steelreinforced concrete, and clad in a thick veneer of Utah granite with extensive interiors of Georgia marble weighing nearly 160 million pounds. It also spans some exceptional open spaces and volumes, such as the barrel-vaulted atria flanking the 159-ft. tall center rotunda. Structural engineers determined that, in the case of a seismic event on a magnitude of the 6.9 Loma Prieta earthquake, the dome atop the rotunda would move laterally over three feet relative to the building's foundation – a catastrophic deflection that could collapse the structure.
"Attention to detail is attention to research, and we take them both very seriously."
To complicate matters, standard retrofit methods were not attractive options. Domes, cladding and other decorative elements – particularly those built with brittle historic construction methods – are complex, and not always possible to protect reliably against seismic events. Moreover, "To perform a seismic upgrade in the conventional manner of transferring the lateral loads to the ground via shear walls would have significantly impacted the historic character and fabric of the building," says Pett. The solution was a complex replacement of the entire building foundation, placing the entire building on base isolators, an eight-year project that included a large team of architects, engineers and contractors (see Traditional Building, April 2008, and also June 2009, a Palladio winner). "We acted as the design/preservation architects, one-third of a team that included another Salt Lake firm, VCBO architecture, and the Columbus, OH, office of Schooley Caldwell Associates," adds Pett.
Setting up House
Though the firm may do more work today on governmental or institutional buildings than private dwellings, that doesn't mean it has abandoned residential design. As Shepherd points out, "Several, usually rather sizeable, single-family projects still come from MJSA each year, but more typical are multi-family projects – a number of which have involved the renovation and reuse of historic warehouses here in Salt Lake." In the early 1980s when the firm was still being established, the west side of Salt Lake City was a district of under-utilized, run-down warehouses. "Max was engaged to design and develop a row of warehouses into live-and-work artist spaces," says Pett, "and in the course of doing so, he created the current MJSA office – a space we have been in for 30 years. It was one of the city's first adaptive-reuse warehouse spaces, and was the primer for the reuse and gentrification of a formerly 'questionable' area that is now thriving."
"There are fewer and fewer buildings available today, but their reuse is still ongoing – in fact, there are buildings that have gone through a follow-up cycle or two of reuse," notes Shepherd. A lot of those cycles are residentially driven. "We've recently completed several large downtown warehouses, turning them into residential condominium units as people started looking at less expensive ways to live close to downtown." What's more, the continued interest in the west side has even spilled into infill construction. "The same client that we've worked with to create artist live-work studio spaces in three historic buildings has commissioned a completely new project in a brownfield location, now successfully completed," says Shepherd.
An adaptive reuse project of a different breed is the O.C. Tanner Jewelry Store, home to one of Salt Lake City's most venerable merchants. Originally built in 1906 as Salt Lake City's first public library, it was designed in the Beaux-Arts style and constructed of sandstone, terra-cotta, and native oolitic limestone, distinctive for its soft, creamy texture. "At that time, this Sanpete, Utah limestone was being actively marketed throughout the West," says Shepherd, "and it ended up on a lot of California structures – Hearst Castle at S an S imeon being a famous example." Though this limestone stone carves beautifully, it weathers poorly but, adds Pett, "We've restored a number of structures constructed with the stone and have learned how to successfully work with and protect it."
When the library outgrew the building in the 1960s, it was converted into a planetarium – primarily for school groups and late-night laser rock shows. In 2003 it fell empty again and in 2006, the city issued an RFP for purchase and compatible reuse of the building, which brought it into the hands of the O.C. Tanner Company. Because the project was a change in use, the building required a significant seismic upgrade. "In the end, and after careful consideration, we had to remove the seismically deficient interior – a period in the deconstruction of the building that left everyone quite nervous," says Pett, "and then insert a complete new inner shell and structural system."
Then the firm designed a contemporary façade on the rear elevation, which is now a prime entrance. "The O.C. Tanner Company has always been exceptionally philanthropic – primary donors to fine art and other institutions at local universities, funding community and local causes, and constructing installations such as fountains that beautify the community," says Shepherd. "Though this project was not based upon simple financial return, O.C. Tanner undertook an exceptional renovation. The historic building now functions very successfully and elegantly as their flagship store – a jewel box actually."
In fact, finding ways to incorporate new structures, technology or uses without upsetting or destroying historic fabric is part of MJSA's historic preservation and adaptive reuse work. "We strive to make any modern changes be very compatible with the historic building," says Shepherd, "which often allows for nice references back to historic elements – sometimes as re-creations or adaptations." As a case in point, Shepherd points to the carriage house behind the Governor's Mansion. Architecturally a complement to the main building, it had seen many changes since it was built in 1902, including new roles as a security office and garage. Most incongruous, perhaps, was replacing the historic barntype doors with an industrial, roll-up overhead door.
"With research, good historic photos, and some careful detailing," Shepherd says, "we were able to design a handsome new overhead oak door that is a faithful match to the historic doors, restoring a critical historic element to the front of this building." As Pett sums up their approach, "Attention to detail is attention to research, and we take them both very seriously."
Gordon H. Bock is an architectural historian, instructor with the National Preservation Institute, and speaker through www.gordonbock.com.



