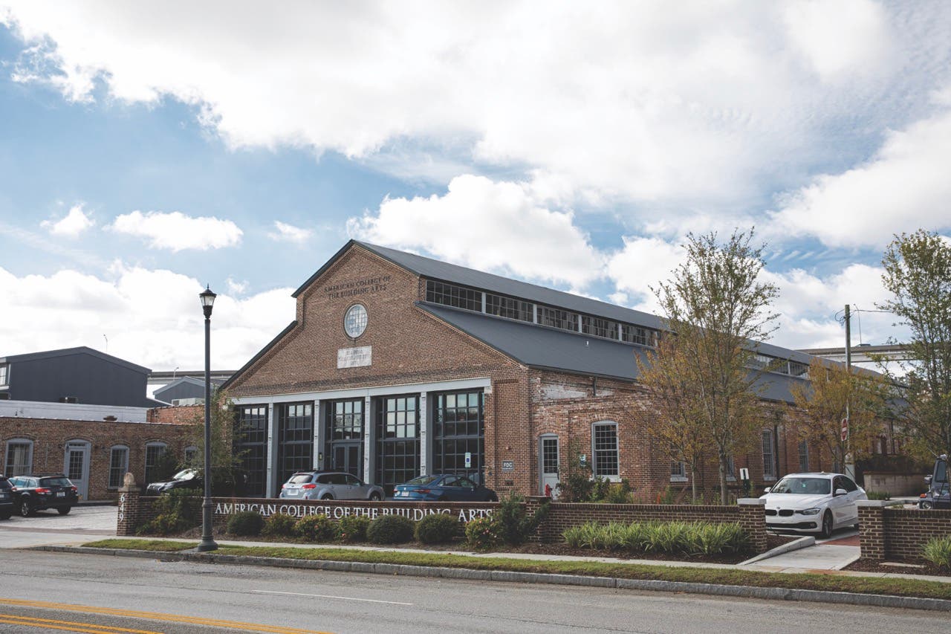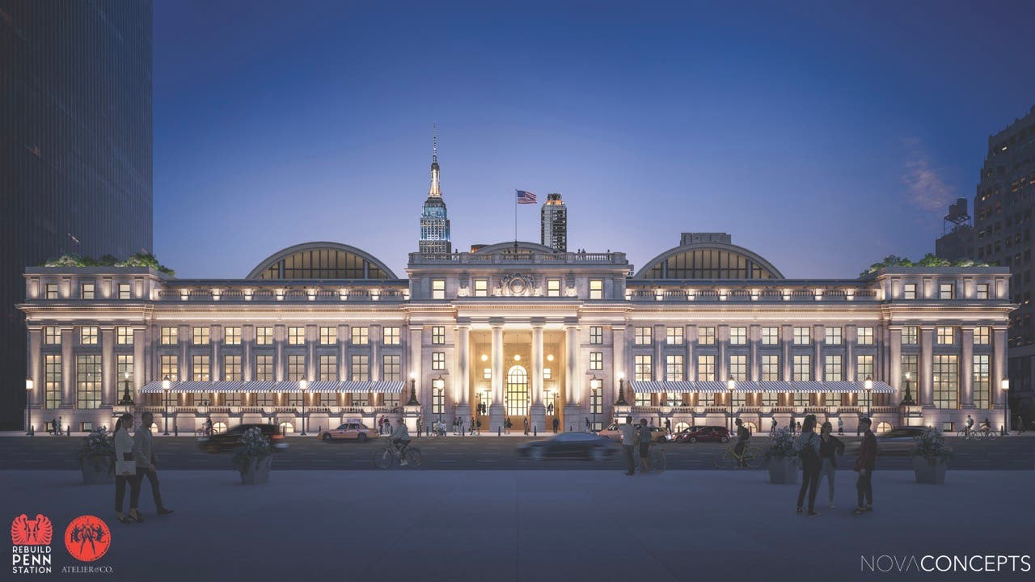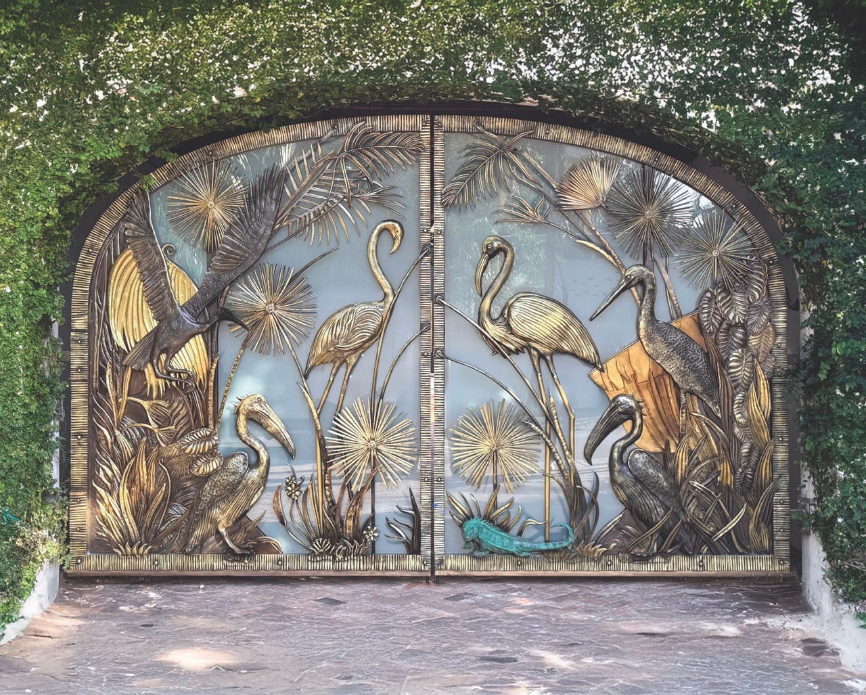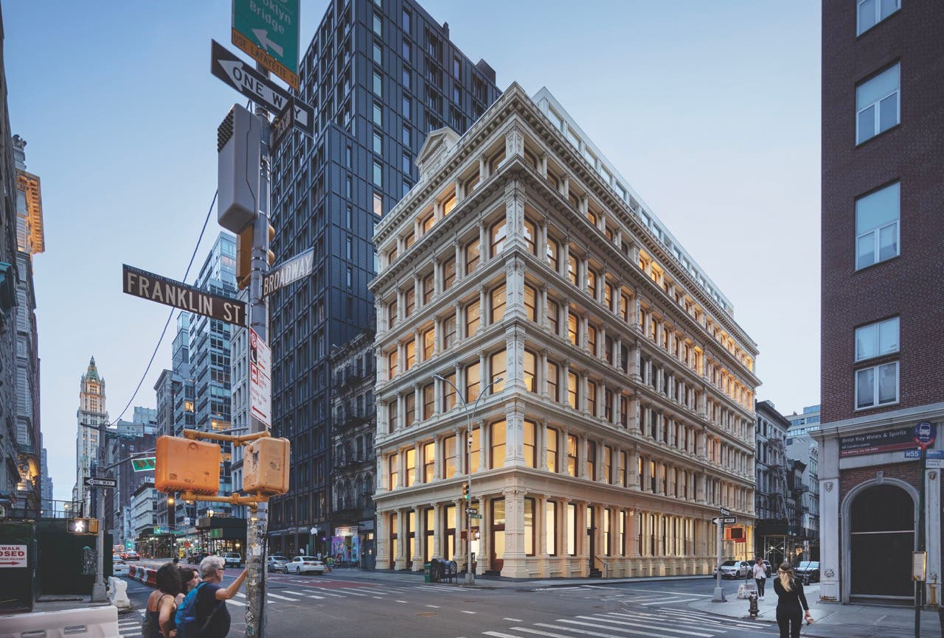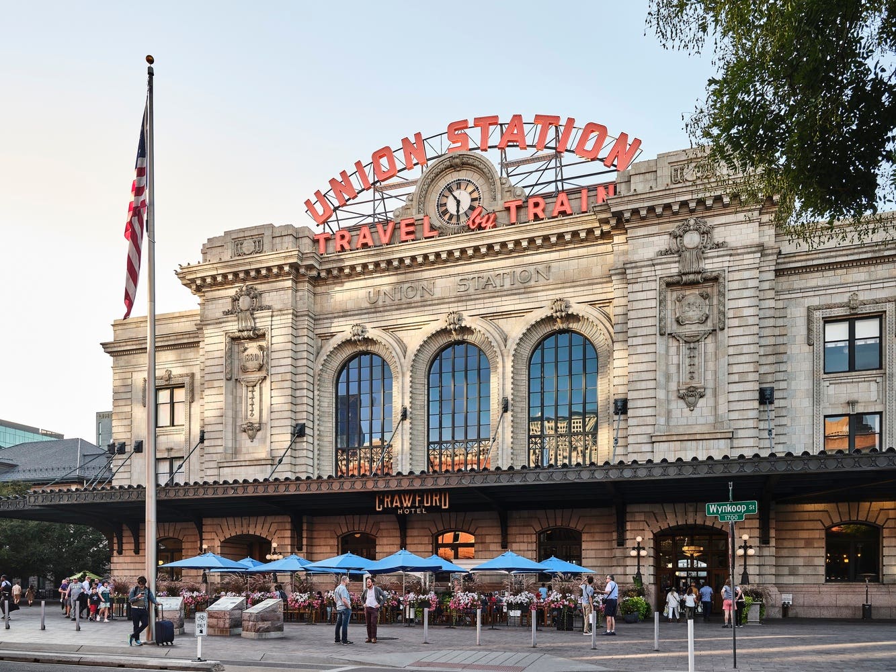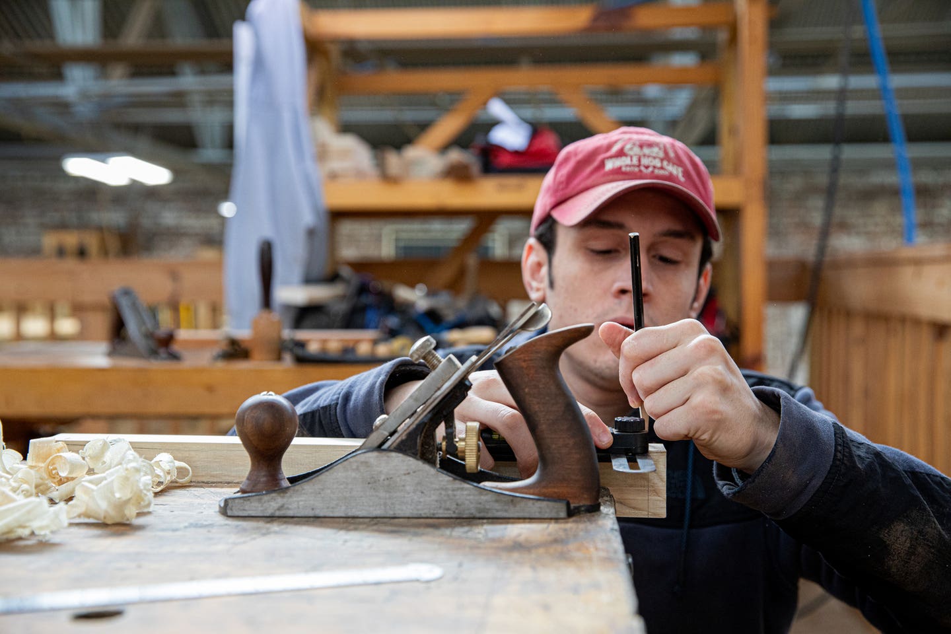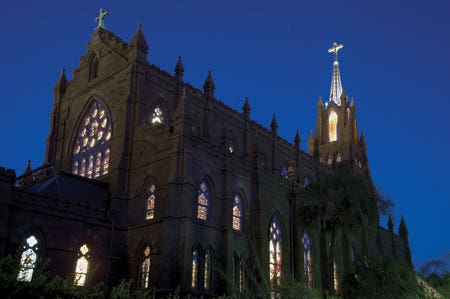
Profiles
Profile: Glenn Keyes Architects, Charleston, SC


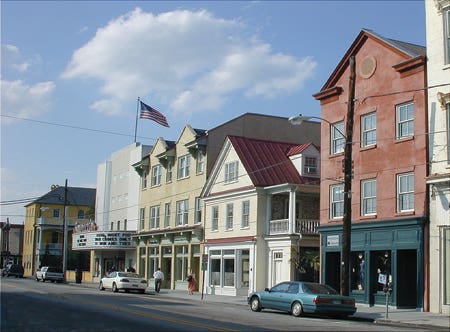
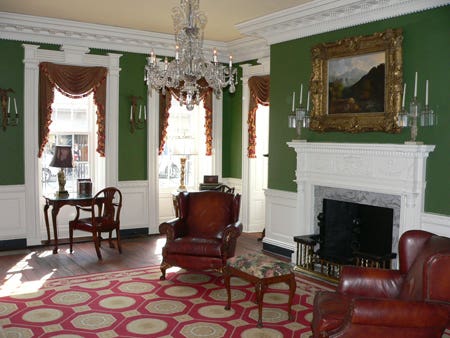
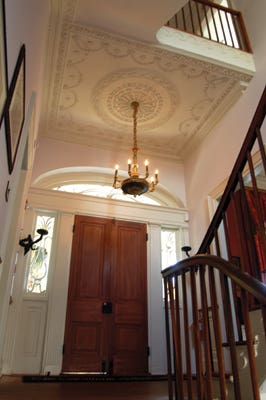
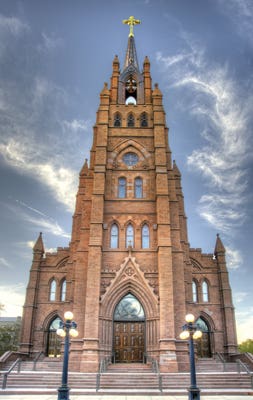
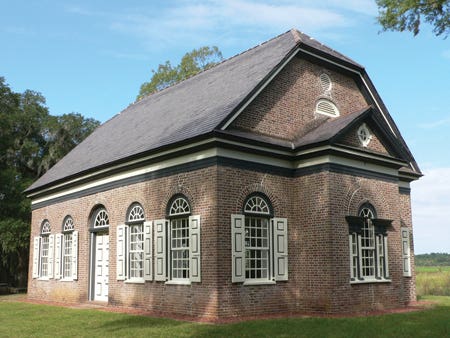
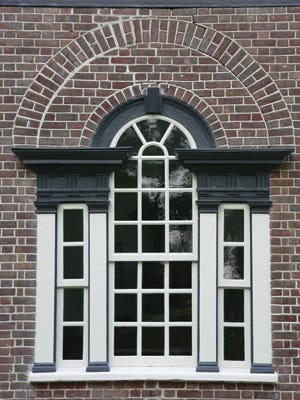
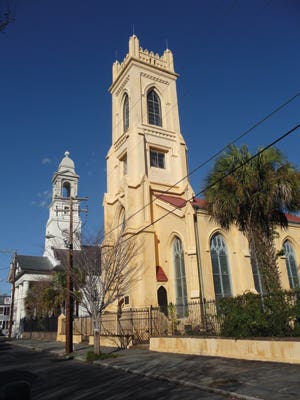
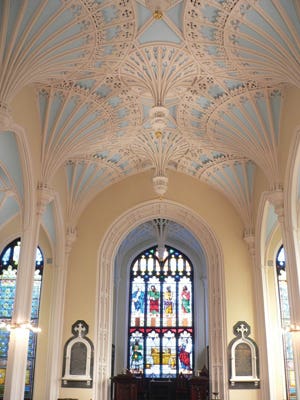
Glenn Keyes Architects' rigorous attention to detail makes preservation projects appear effortless – and timeless.
By Lynne Lavelle
When Glenn Keyes established his firm in 1986, he brought to private practice a deep understanding of preservation within the wider community. After graduating from the University of Florida, Keyes spent three years as staff architect for the South Carolina Department of Archives and History (the state's historic preservation office), working with citizens, architects and developers to identify protect and rehabilitate the state's most valuable architectural resources. That hands-on experience shaped his career as principal of Charleston, SC-based Glenn Keyes Architects (GKA), whose preservation, adaptive use and sympathetic addition projects enable historic structures to remain safe, relevant and loved by the public.
GKA's portfolio comprises many notable churches, museum houses and residences, among them theNathaniel Russell House, a National Historic Landmark and house museum; the Charleston City Market; and the Charleston County Courthouse. While each presented unique challenges, Keyes acknowledges a common thread to the firm's work. "As a preservation architect, my goal is always to preserve what is significant about a building first," he says. "I then try to subtly introduce the needed modifications in a way that is as minimally visible as possible. It is, invariably a challenge to incorporate modern mechanical, electrical and plumbing into an 18th- or 19th-century building that was never designed for such. Often we find early attempts to add these services were highly intrusive to the historic character. We constantly try to make all those modern elements disappear as much as possible. By carefully evaluating and planning the locations for services such as mechanical systems, restrooms and elevators, we incorporate these systems in ways that minimize the impact on the character of the historic building."
As a resident of Charleston, Keyes watched with dismay as the city's upper King Street failed to mirror the rehabilitation successes of its lower half in the 1980s, instead falling further into steep decline until, by 1995, the area was in disrepair and its 19th-century buildings were in danger. Together with forward-thinking owners, GKA began to reclaim almost an entire city block, rehabilitating an Art Deco theater, a dilapidated 1840 building, and filling two adjacent empty lots with compatible buildings that house a restaurant, retail clothing, and office space.
At the cornerstone of the block, number 456, is the William Aiken House, a National Historic Landmark and former site of the 1828 Southern Regional Railway Company offices. Though GKA found the house in need of major overhaul, the building was still an excellent example of high-style Federal architecture with a significant 1835 Greek Revival ballroom wing addition and fine examples of Charleston's intricate ornamental plaster, composition ornament and decorative woodwork. "Remarkably," says Keyes, "it also contains a decorative wooden cornice in the drawing room, the original of which had been dismantled and moved to the railroad's headquarters in Washington, DC."
With careful measurement and detailed drawings, GKA reconstructed the wooden cornice to match the original and reconstructed missing items such as the iron gate and fence, and a roof balustrade evidenced in an old photograph. The carriage house was rehabilitated to support the building's new use as an event venue, which has served as a catalyst for new business along the remainder of upper King Street, from stores to offices and restaurants. The six-year project was recognized with a 2002 National Trust Honor Award, and the firm has also been recognized by the American Institute of Architects, South Carolina and Charleston chapters, state and local preservation organizations, and is a Palladio Award-winner for its work on Charleston's Cathedral of St. John the Baptist (see Traditional Building, June 2011).
Religious buildings are a significant portion of GKA's portfolio
The firm has demonstrated sensitivity and ingenuity across the gamut of periods and styles. How best to transition from old to new, while respecting the skyline and the original architect's intent, is a delicate balancing act. At the Cathedral of St. John the Baptist, the firm fulfilled both with a bold new addition and comprehensive restoration.
Construction on the cathedral began in 1890 to replace a previous structure that was destroyed by the Great Fire of 1861. Like its predecessor, the Cathedral of St. John the Baptist's Gothic design incorporated a steeple, but it was delayed indefinitely. "After 17 years of construction, the steeple was put off for a later phase, leaving an unfinished top to this otherwise impressive Gothic structure," says Keyes. "Work began with the restoration of the interior in 1995 and continued in 2007 with the restoration of the brownstone and significant stained-glass windows. In 2007 – the cathedral's centennial year – the decision was made to add the new steeple."
As the church's insubstantial foundation would have limited the height of the new steeple – which is required to withstand hurricane-force winds – GKA designed an open lantern and grillwork system to allow air to flow through and thereby minimize the wind load. The firm utilized copper-clad, lightweight "cold mold" technology, borrowed from the yacht-building industry, to construct the steeple, which measures 82 ft. "The skyline was forever changed," says Keyes.
One of the firm's most rewarding, and oldest, religious commissions, Pompion Hill was on the brink of collapse when GKA came on board in 2004. Built in 1763 and modified in the 1840s, the chapel was experiencing serious foundation and roof-structure problems on account of an inappropriate slate roof and underlying clay soil. "Movement created by the unstable clay soil had caused significant stress on the upper masonry walls and foundation," says Keyes. "Plus the installation in the 1840s of a slate roof on a structure designed for wood shakes was causing significant stress on the upper masonry walls. These two unrelated structural problems had to be addressed to prevent further damage and possible building failure."
Engineer Craig Bennett of Charleston-based 4SE designed a new support system for the historic wood trusses, which restrains the outward thrust created by the additional weight of the slate. After studying many complex and intrusive options for the foundation repair, GKA opted for a simple drip-irrigation system to stabilize the soil: Installed at the base of the foundation, it keeps the clay hydrated to avoid shrinkage and is supplemented by a French drain system above that removes excess water thereby keeping the moisture in the clay soil stable.
Dr. Susan L. Buck, conservator and paint analyst, of Williamsburg, VA, uncovered the chapel's original interior and exterior colors. The exterior woodwork included charcoal-colored highlights on the cornice, doors and shutters, which reinforce shadow lines for extra visual impact. Consultation with other conservators and architectural historians at Williamsburg and Winterthur found no other known uses of this paint treatment.
While needs may change, the practice of updating historic structures is far from new. History provides many examples of adaptations, alterations and in some cases, complete metamorphosis over the years, among them the Unitarian Church on Charleston's Archdale Street – a soaring Gothic-style structure that was once Georgian.
Constructed in 1787, the church was later transformed by architect Francis D. Lee in 1852. Its ornamental plaster ceiling is based on the renowned pendant fan vault found in the Henry VIII Chapel at Westminster Abbey.
The church suffered extensive damage during the earthquake of 1886, which was then compounded by years of unsuitable modifications and repairs. As its structural integrity grew increasingly compromised, water penetrated the masonry walls and threatened the interior. GKA carried out extensive repairs, scaffolding the entire building and tower to install more than 1,500 stainless steel rods that strengthen the masonry walls without altering the church's appearance. The exterior stucco was restored and lime washed using the original color uncovered during the restoration process.
"The interior restoration was undertaken after the exterior envelope was secured," says Keyes. "It became apparent during the work that some of the interior plaster walls were in failure and in danger of falling off the wall onto parishioners below. After many years of water intrusion and multiple episodes of repair, the plaster on some walls was three inches thick. The huge weight of this plaster had caused the loss of its substrate and was bearing gingerly on the wooden wainscot below. Any minor tremor could have brought this heavy plaster down." Work included replacement of the failing plaster and restoration of the highly ornamented plaster ceiling. Paint analysis uncovered the original paint colors from 1852 including gold leaf gilding highlights. "The building is a great representation of the mid-19th-century Gothic revival period in Charleston," adds Keyes.
This firm of four takes a hands-on approach to preservation, and credits attention to detail for elevating good projects to great. "I elected early to maintain a small practice to allow intimate involvement with all of our projects," says Keyes. Along with associate for 22 years, Rueben Solar, AIA, and associate Adrienne Jacobsen, Keyes continues to garner the best compliment a preservationist can receive; "It looks like you've never been there."



