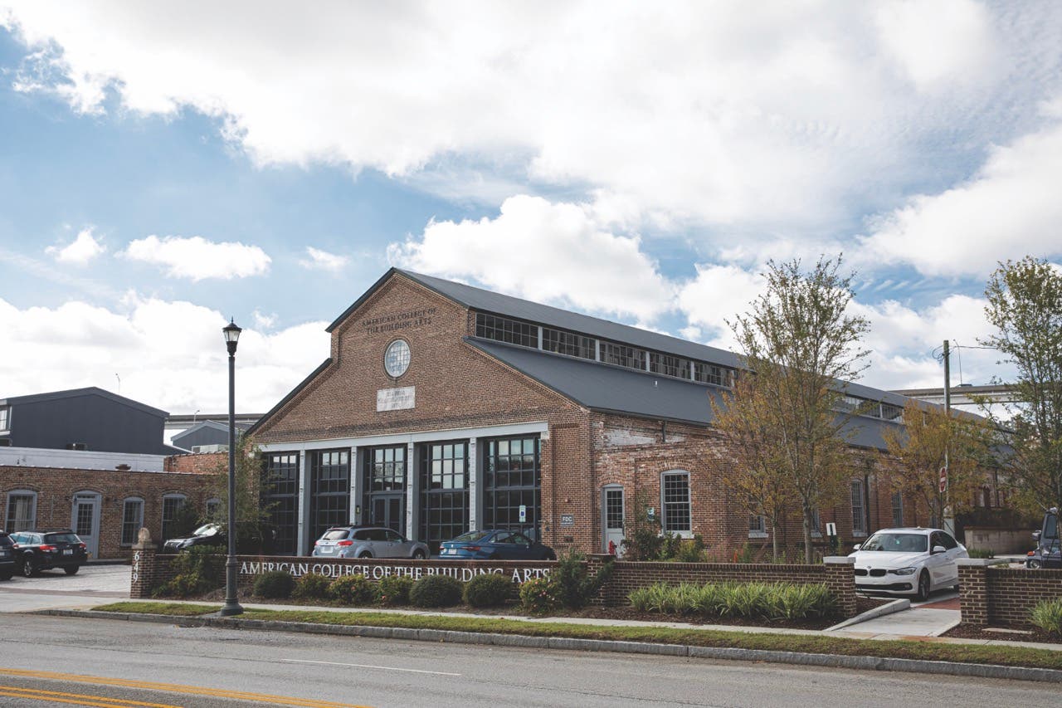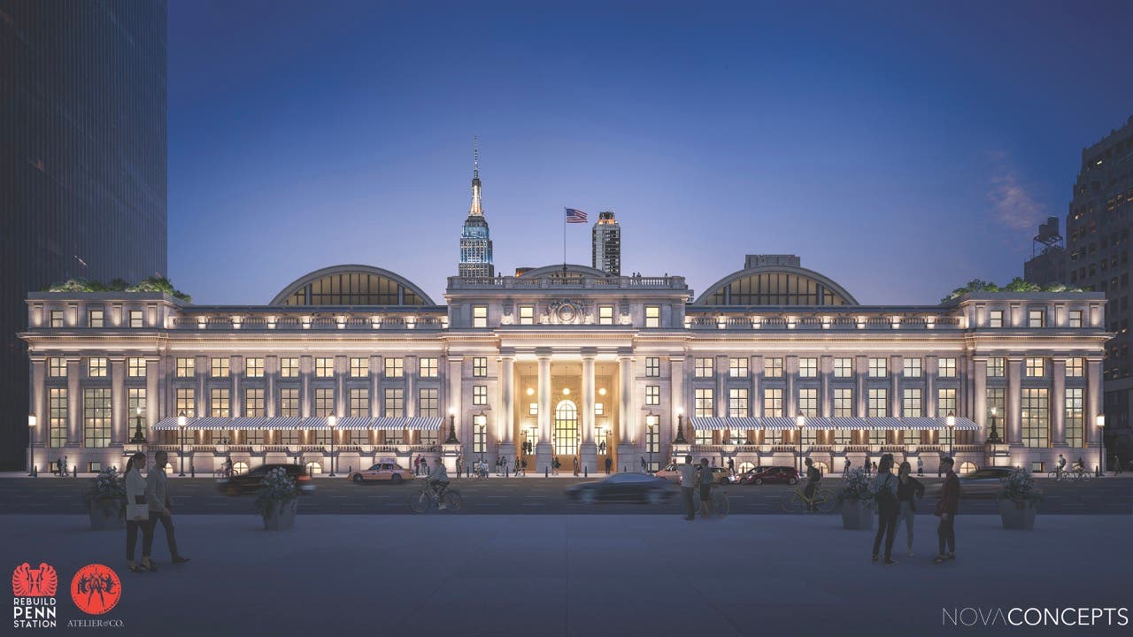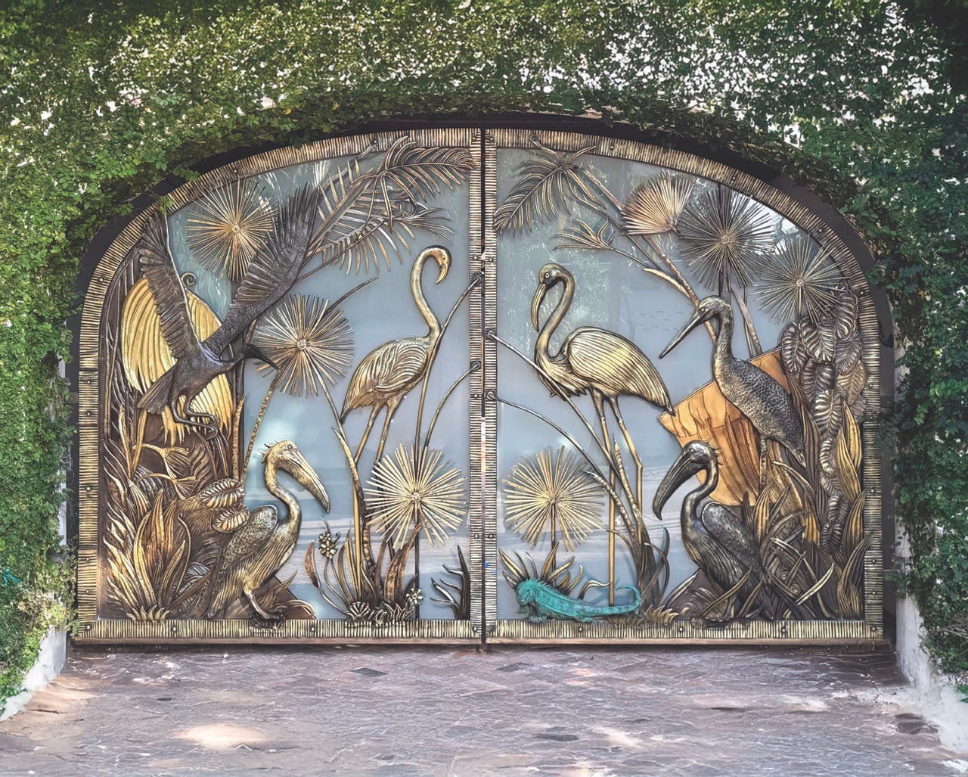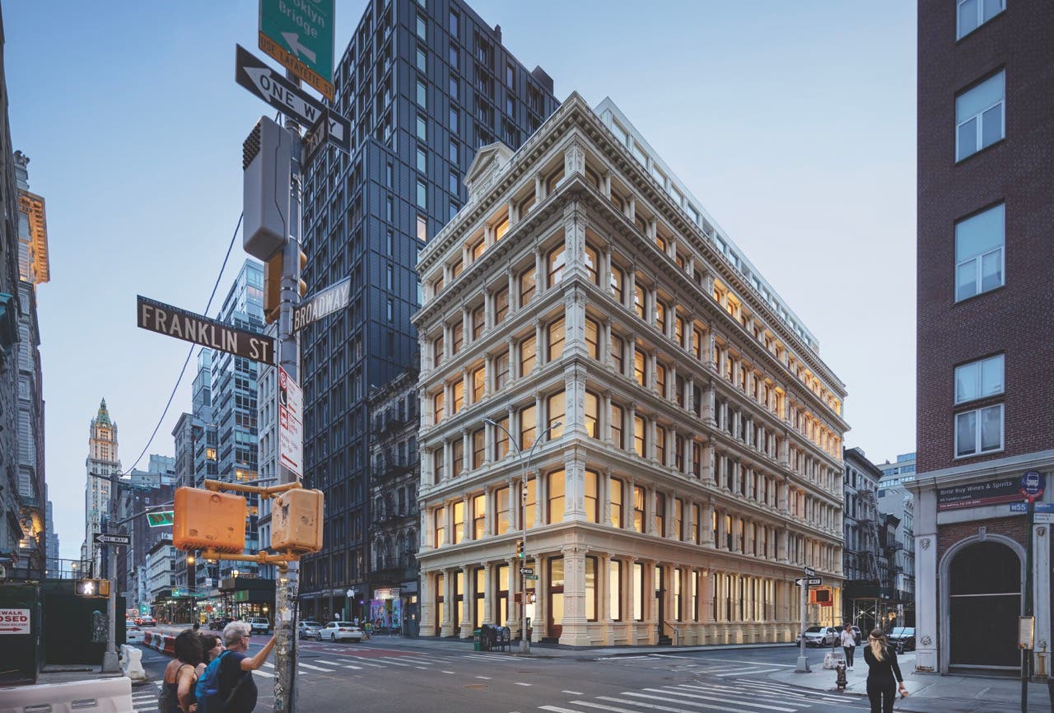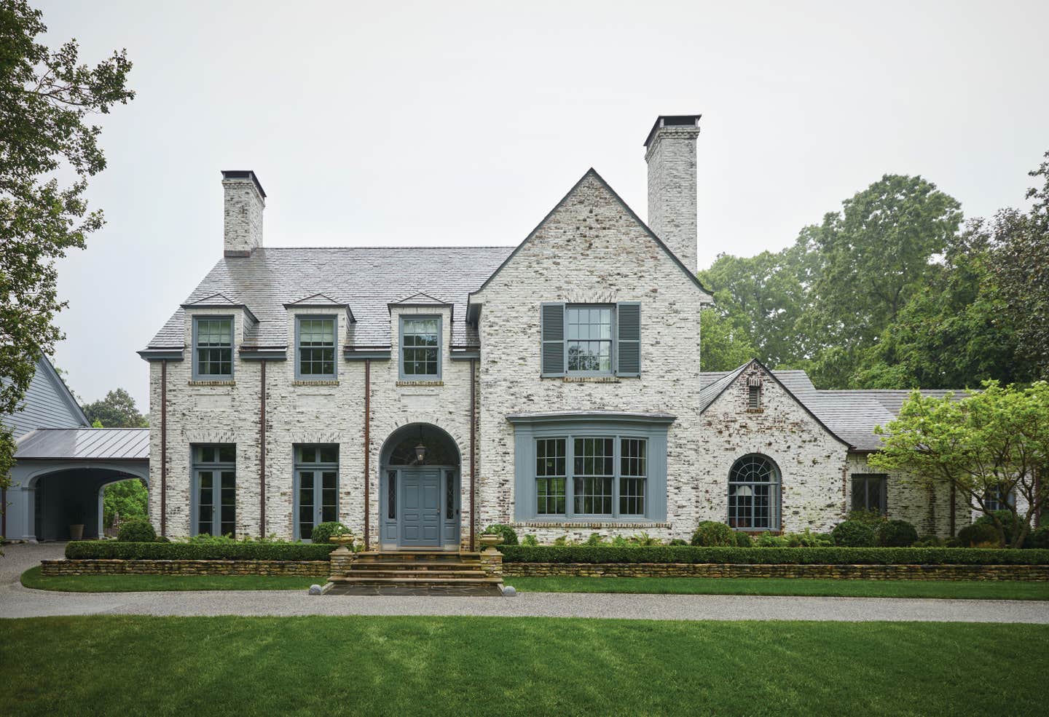
Projects
Adaptive Re-Use of an 1930s Cottage
In this particular case study, the house already had had a long life of its own and occupied a special place in the heart and memory of the clients who hired Norman Davenport Askins and Associates to design and build a new house for them in Buckhead, a timelessly classic and stylish neighborhood in Atlanta.
And like a lot of stories, this one is all the better for a couple of twists and turns and false starts in the plot.
It all started when the Atlanta-based firm was commissioned by a young couple to design and build a home for them and their children. They had bought a small suburban lot in Atlanta with a 40-foot rising grade from the street, not an ideal piece of property from anyone’s perspective. Under the direction of project architect Geoffrey P. Yovanovic, NCARB, though, the task was completed to everyone’s satisfaction.
But before construction began, the husband’s father announced that he was selling the family homestead, a 1930s Cotswold-style cottage framed by mature white oaks that was situated on three acres of rolling hills in Buckhead.
It was here that the husband had grown up, and he had such profound and fond memories of the place that he switched course and asked the team at Norman Davenport Askins and Associates to redesign for this property.
“I was quite familiar with the house because I used to pass it all the time,” says Askins, NCARB, who is the principal architect of the firm that bears his name. “I was excited to do the project.”
After several months of designing and redesigning, however, it was determined that the ambitious program the couple wanted would not work with the house.
“We decided to tear down three-quarters of the old house, saving and re-using the bricks and windows,” Askins says, adding that the husband wanted to salvage as many pieces of the past as possible. “Geoffrey married the new design to the original right-hand wing. It worked like a dream—it’s one of those miracles. You can’t tell which is old and which is new.”
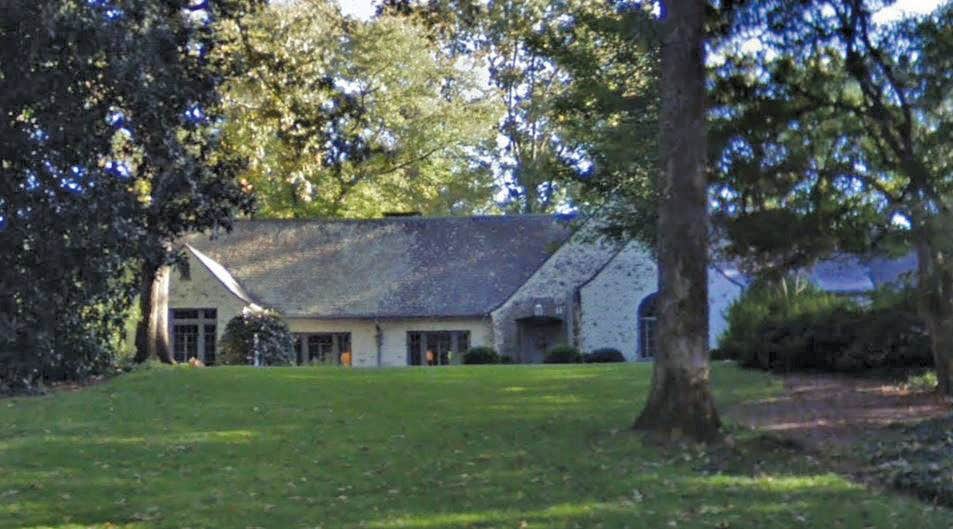
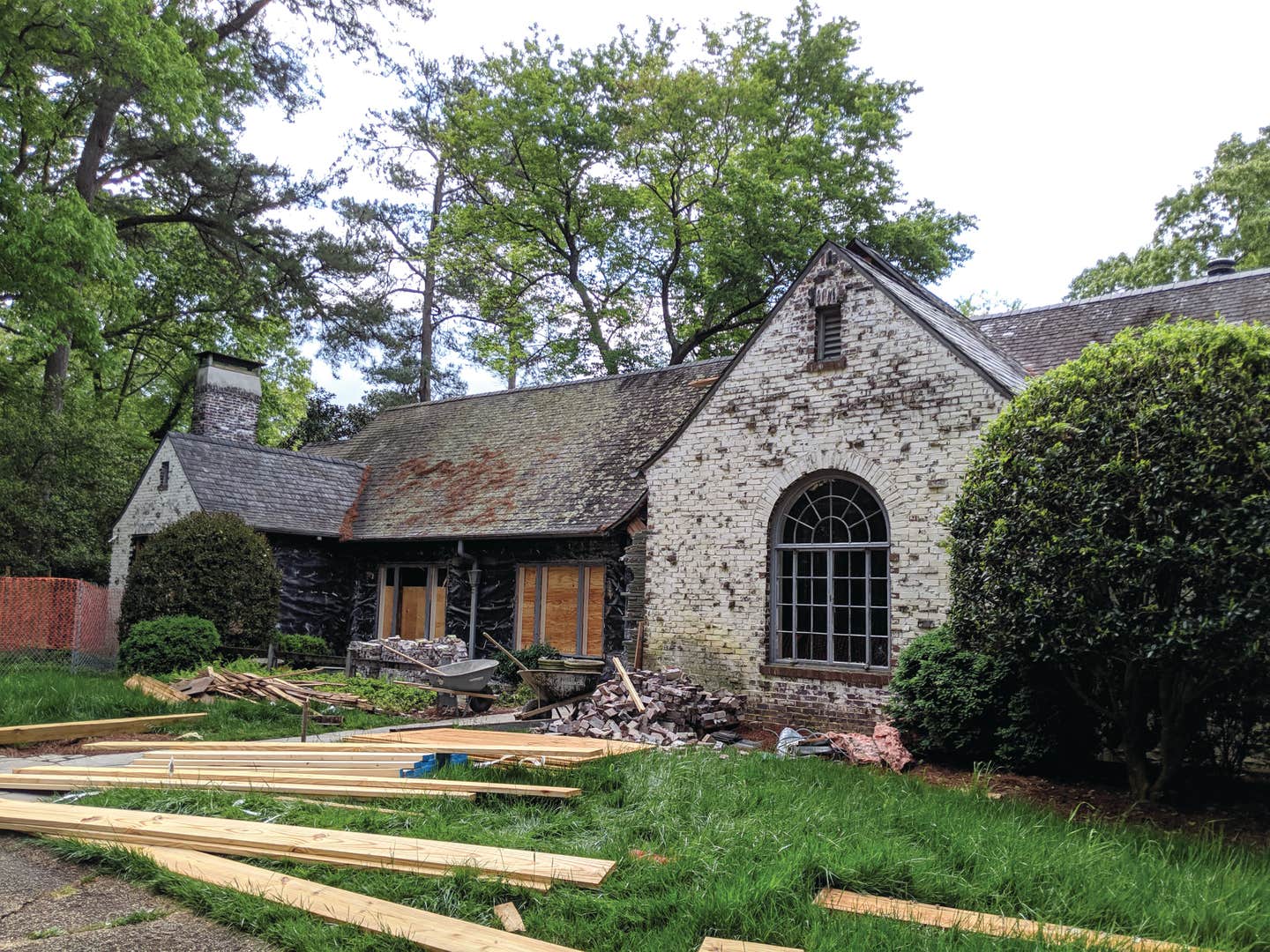
Under the plan, 5,000 square feet were added to the cottage, creating a dramatic 7,500-square-foot residence that reflects the past and looks forward to the future. The project also included designing and building a wood-frame three-car garage that contains a guest house on the upper level.
“It was tough, but we made it work,” Yovanovic says.
To achieve the new-old effect, materials were salvaged and repurposed. The 1930s bricks, including rare Birmingham clinkers, were removed and reused.
“You can’t get clinkers anymore,” Askins says. “We tried to buy them from another house that was being torn down, but they wouldn’t sell them to us. Sadly, they ended up throwing them away.”
To achieve a weathered look that matched the originals, the masons broke the sides of new bricks and did what Askins calls “a sloppy job to give texture and mixed in the authentic clinkers. We also had them scrape the mortar out of the joints to create shadows.”
They were then aged—the original bricks had been painted white and were peeling—a process that Yovanovic says was a bit tricky to pull off.
The husband was delighted that the original steel windows, timber beams and posts, Cherokee stone pavers, and the front door were incorporated into the new design and that the wood from the old shed that was razed was used to make the ceiling of the pool house.
Many of the artistic touches, including the pattern of the painted floor in the entry, were replicated. The slate roof, however, was in such a state of great disrepair that it was replaced.’
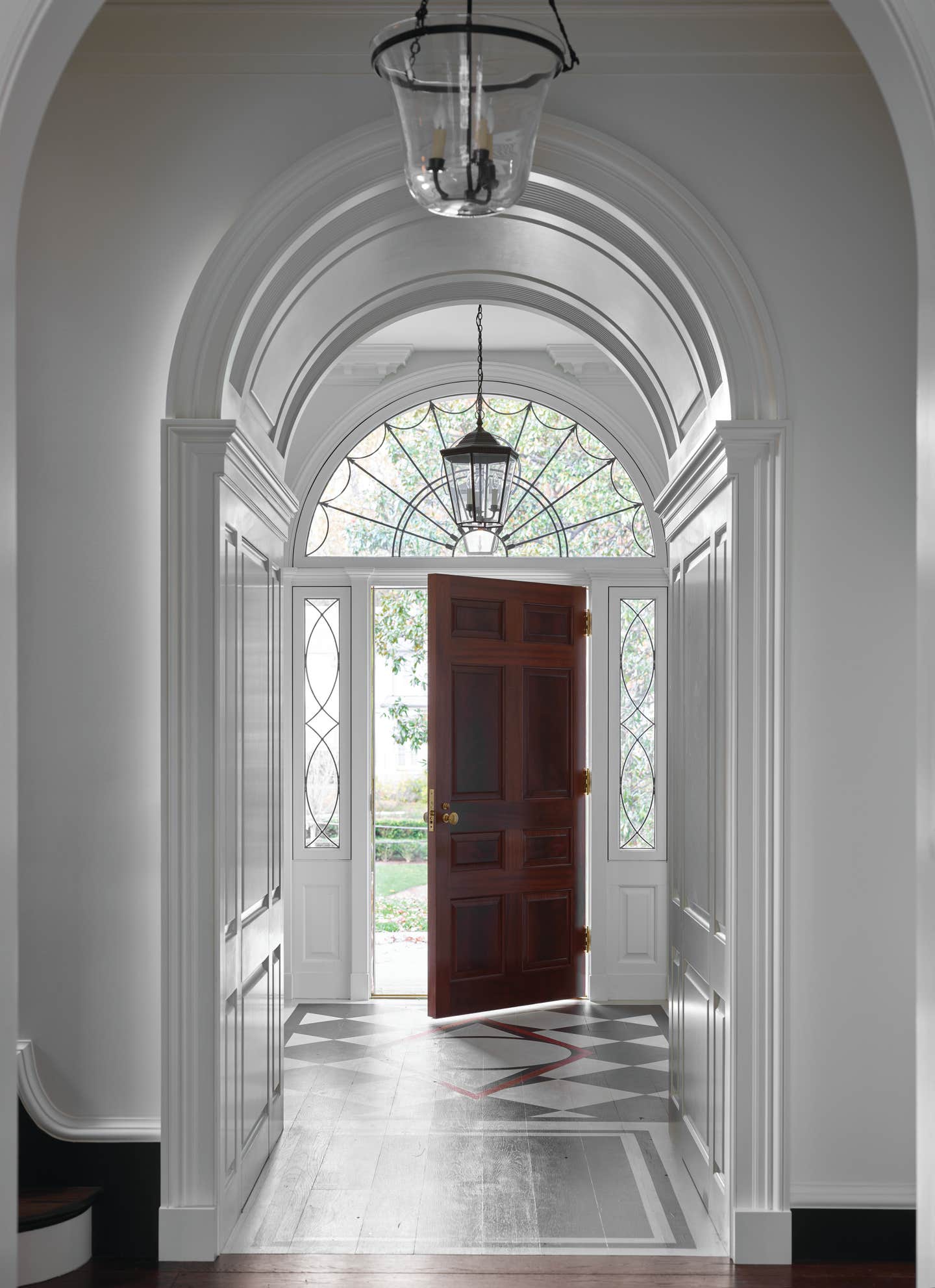
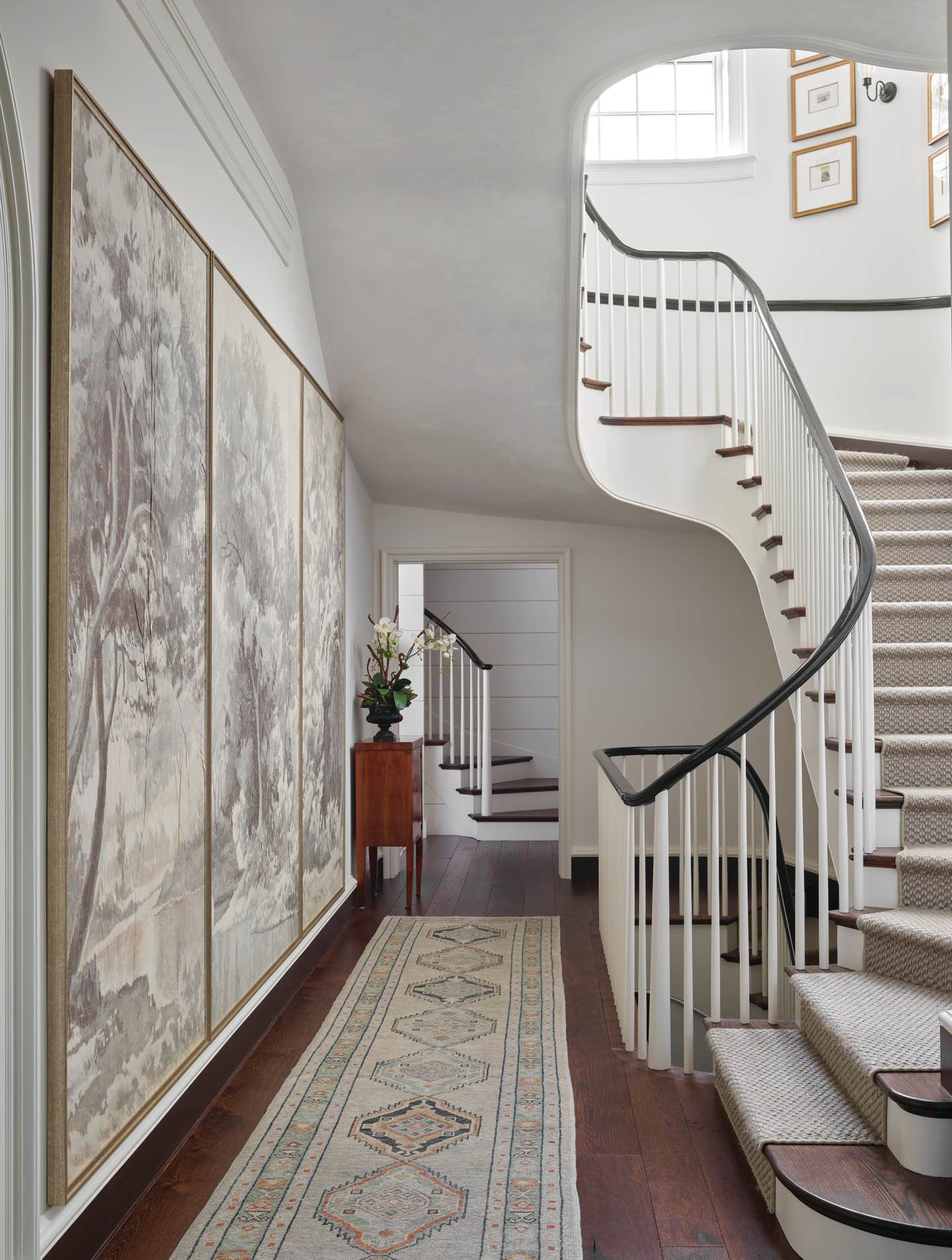
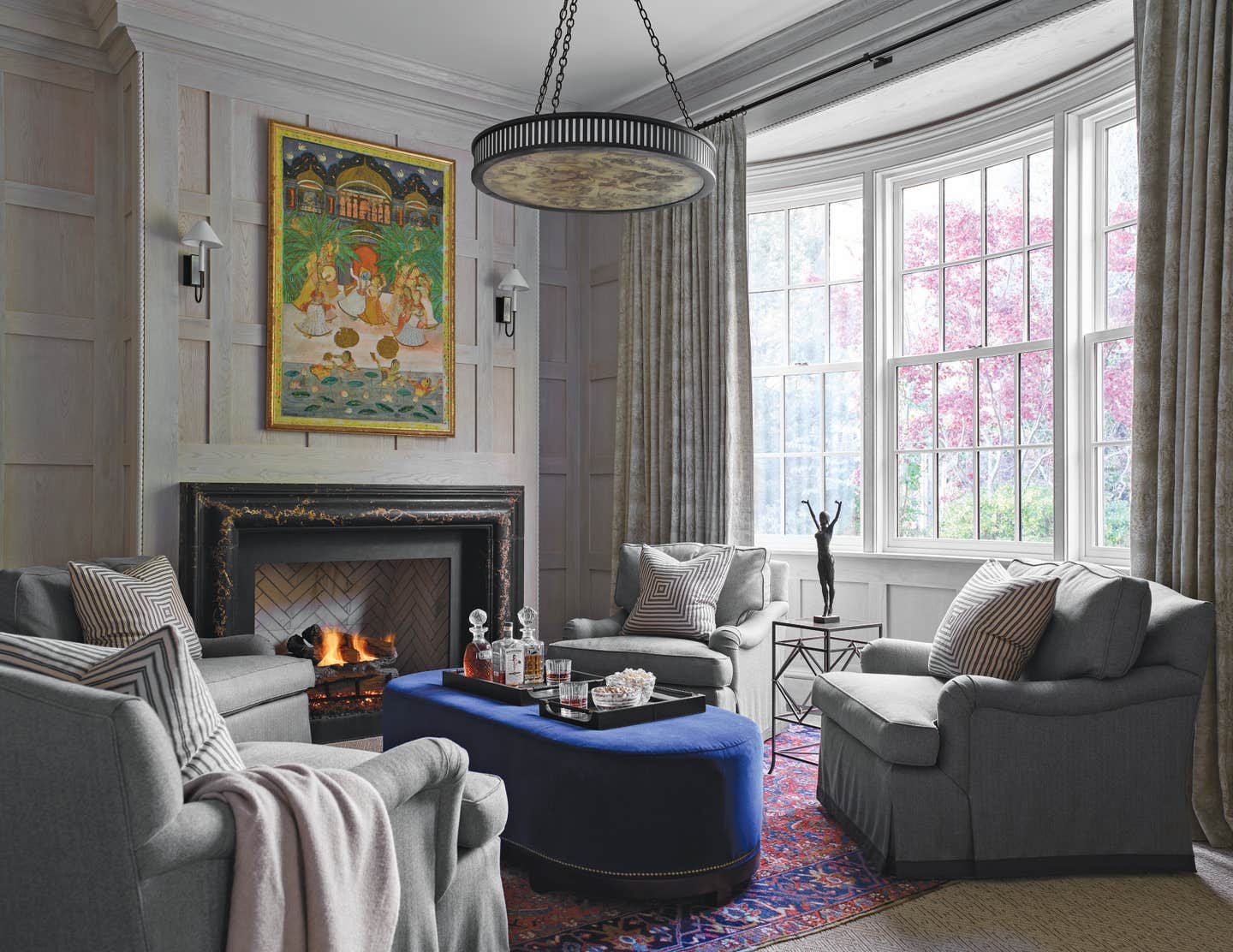
One of the more dramatic new features is the graceful and sculptural central staircase, which rises three stories and is paired with a back staircase of a more humble character. Commenting on their compatibility, Askins notes that “they are best friends.”
Other new traditional features and details, including leaded-glass windows and generous archways, remind the house of its origins and are meant to convey a family’s changing aesthetics over generations.
This is particularly evident in the kitchen, where a breakfast nook in the bay window gazes at the acreage. The oak countertop on the central island incorporates butterfly joints and breadboard ends that suggest age, the stove hood is plaster, and the soapstone backsplashes hint of the past.
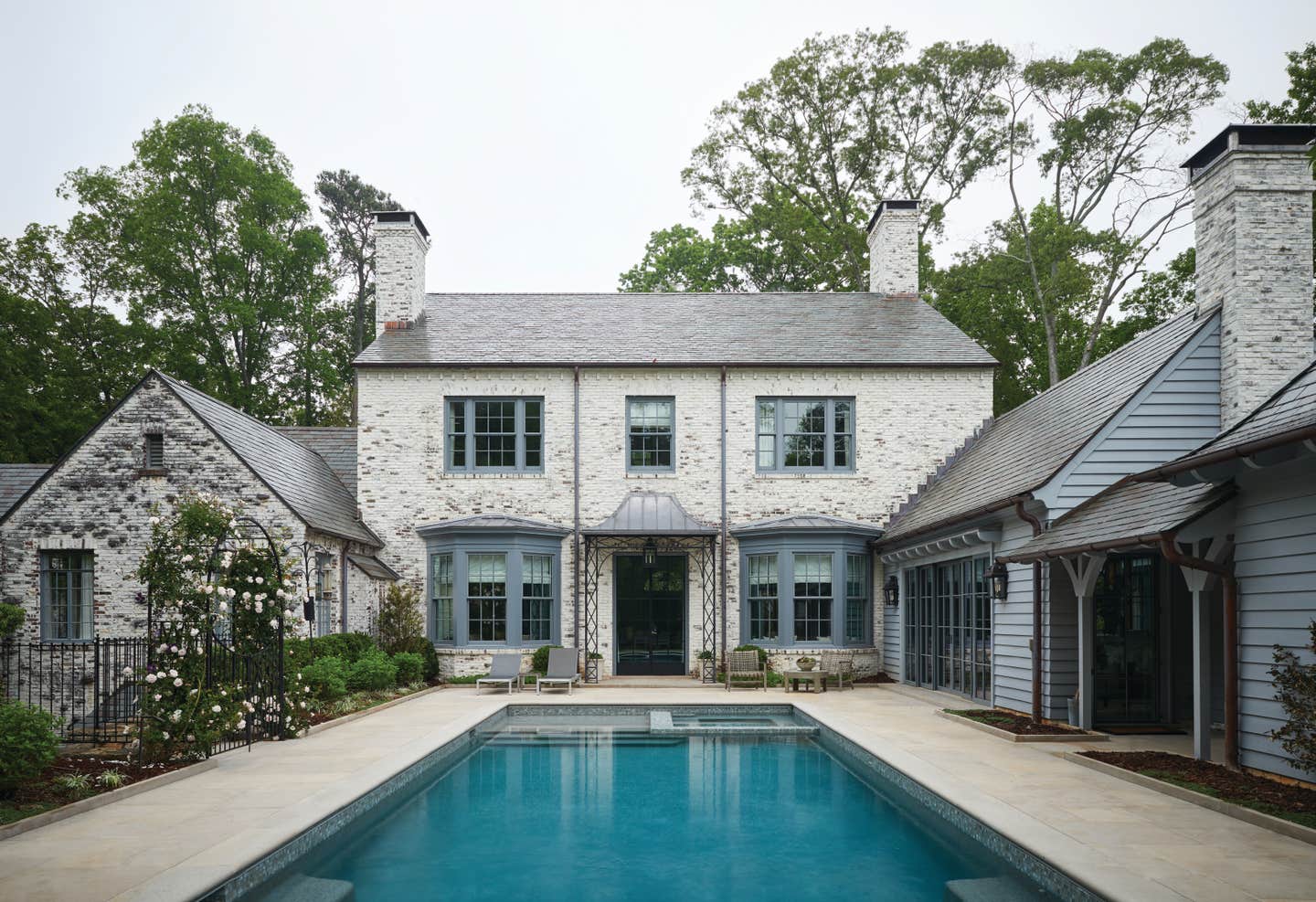
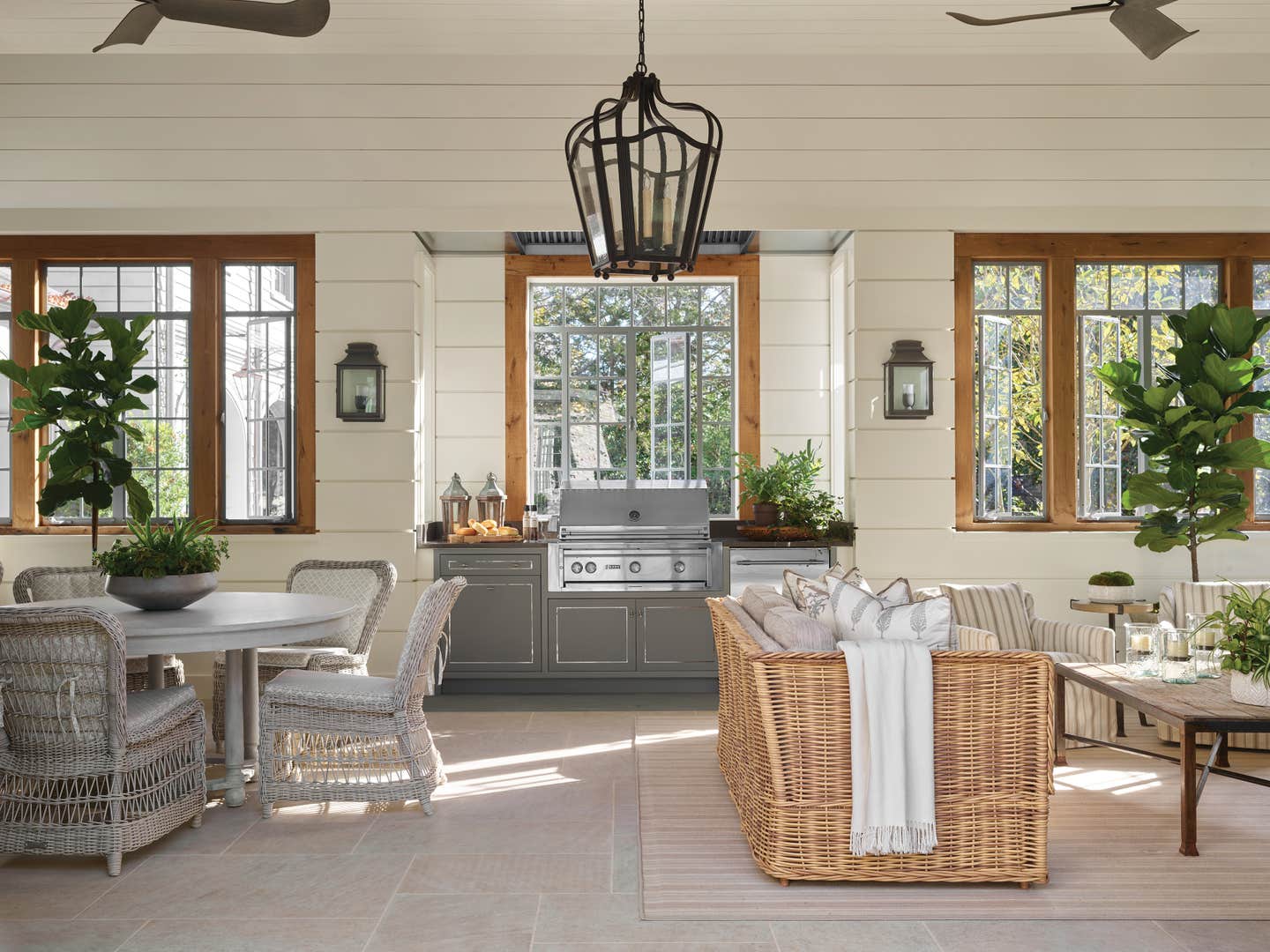
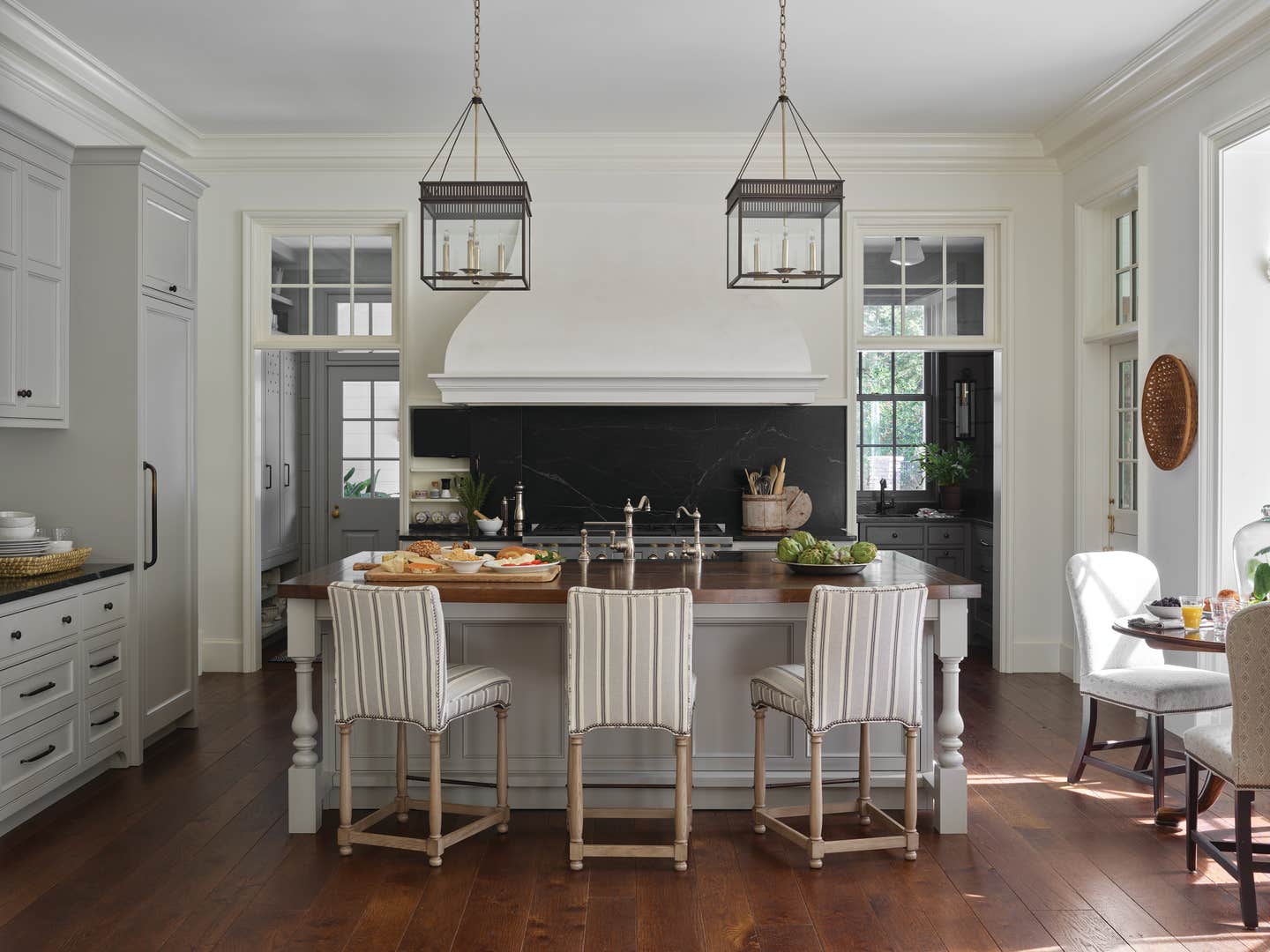
The scene reads retro chic, but slide the secret door in the backsplash, and a tiny TV—the wife is a mega Braves fan—is revealed, a slick trick of 21st-century technology.
With its faux-painted and distressed oak paneling and bow bay window, the study is another memory-evoking highlight of the new design.
One of the family’s favorite spots is the heated porch, whose sliding glass doors open to the pool and the yard. It has a fireplace and a grill with a commercial exhaust fan (it’s quite large and hidden by a roof pediment).
The most challenging portion of the project, Yovanovic says, was designing the primary bath around its round window.
“We had to curve the vanity and figure out how the drawers would work,” he says, adding that the vanity is fronted by a mirrored wall with an elliptical window that reflects back to the arched cased opening. “We even went so far as to mock it up in paper models.”
Noting that the wife loves the space, Askins says that “it’s the highlight moment of the house—it’s a killer.”
The husband, by the way, takes great pleasure in the fact that the golf simulator was installed in what had been the old basement and playroom of his childhood.
The house, which is anchored by a two-story central gable that separates the one-story cottage wing from the new half-story addition, incorporates a porte cochère, topped with a lead-coated copper roof, that allows passage to the garage and provides a covered side entrance.
Everything about the house says family.
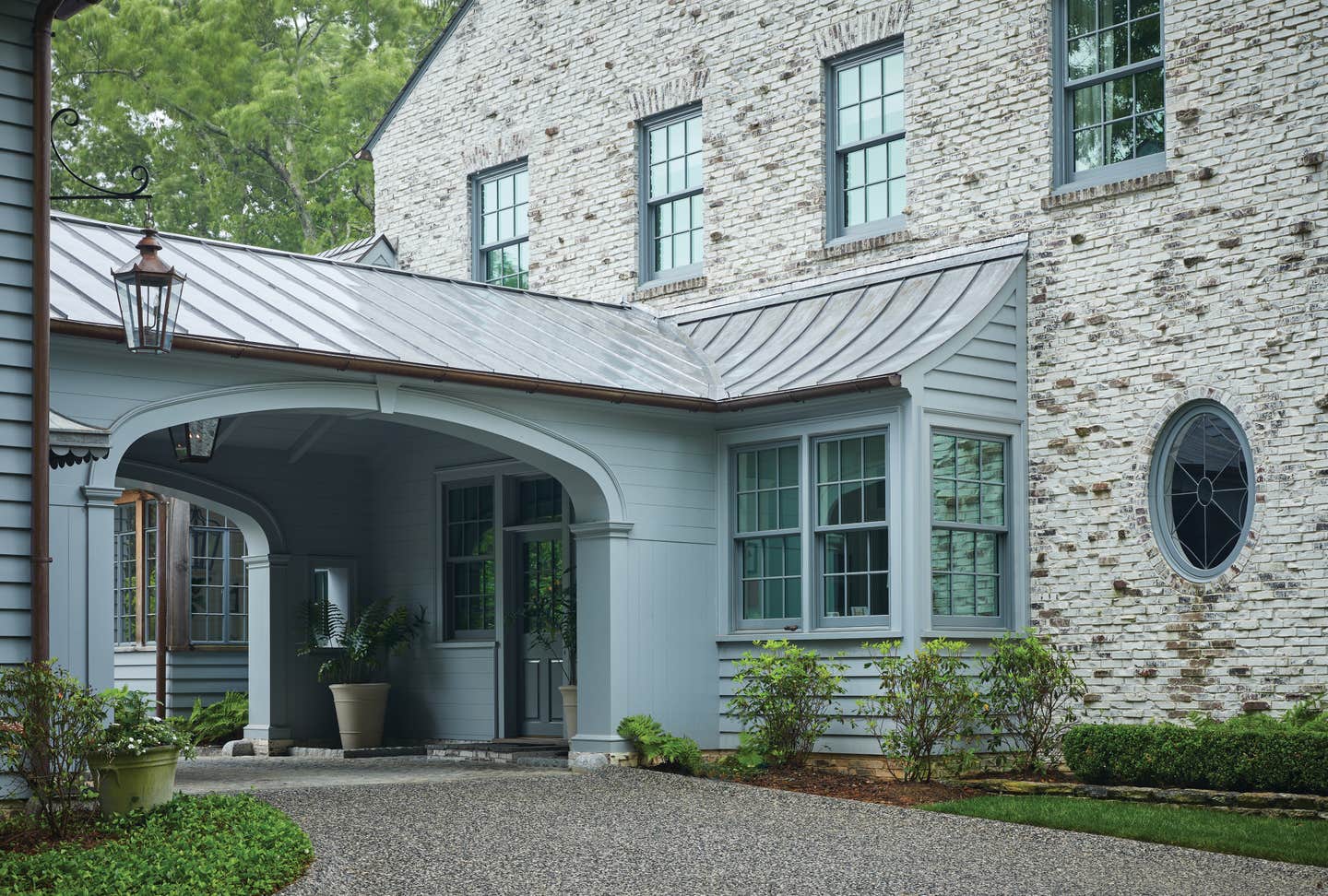
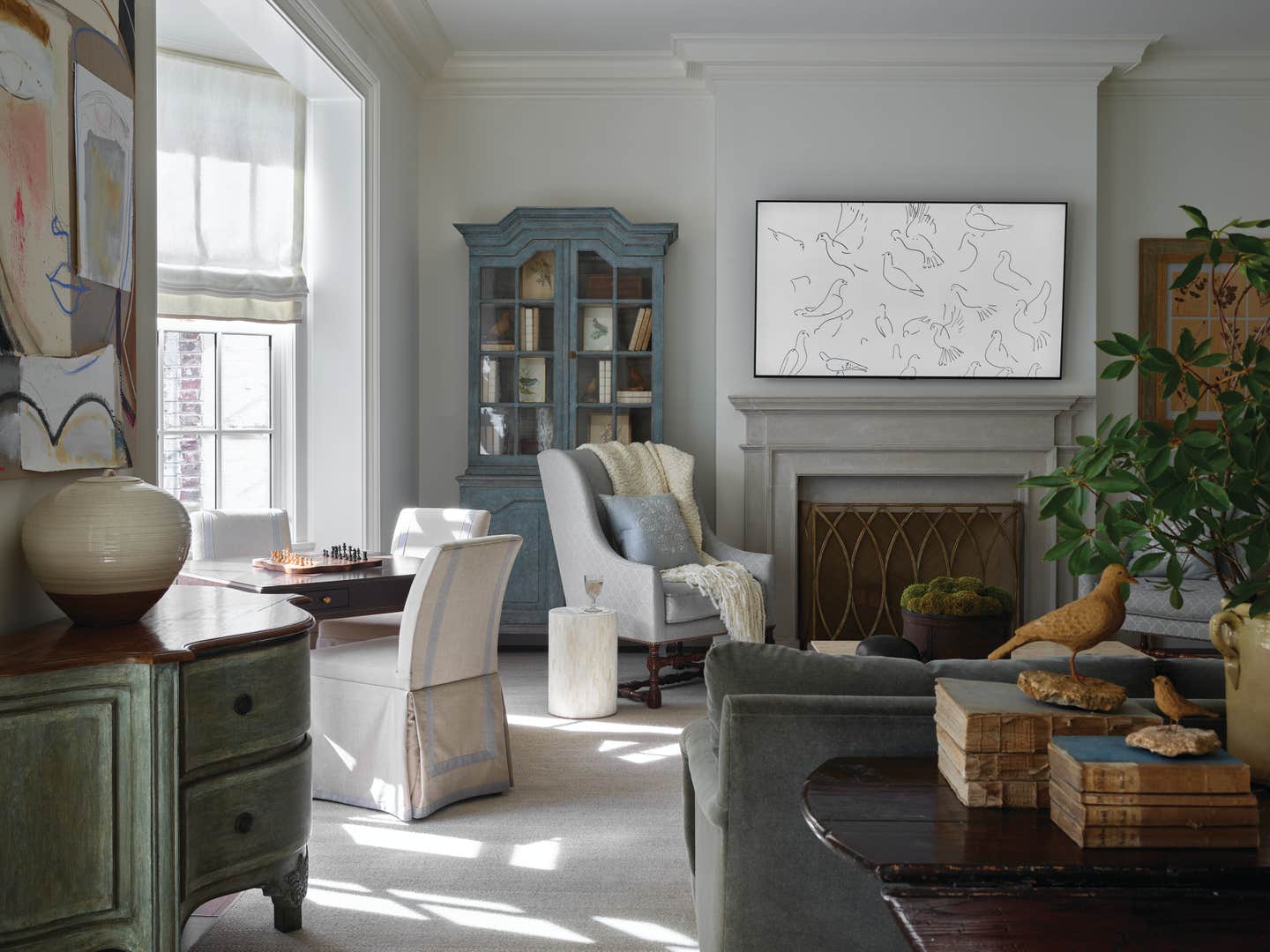
“In the living room, which is one of the more formal rooms, there’s no rigid furniture,” Yovanovic says. “Everything is soft and durable enough for the children and the family’s two Labrador retrievers to lounge on.”
When it comes to storytelling, architects are used to writing fictional plots that detail the history of the house. But in this case, they didn’t have to.
“So many times, we create the narrative and generations add to it,” Yovanovic says. “Here, we already had generational growth.”
Askins adds that “it feels like a new house, but it’s fresh. It has a lot of old soul.” TB
KEY SUPPLIERS
Architect: Norman Davenport Askins and Associates
Interior Designer: Amy Morris Designs
Landscape Design: Howard Design Studio
General Contractor: Gasaway Homes
Sub-Contractor: MJC Masonry
Cabinetry: Stewart Custom Cabinets
Millwork and Doors: Simpson Millworks
Flooring: Crafted Supply
Faux Painting: Anne Bielowicz-Decorative Artist
Leaded Glass Artisan: Rebecca Godbee
Blacksmith: Paul ReDavid
Windows: Arcadia through All About Windows and Doors; Kolbe through Premium Windows and Doors
Mantels: Francois and Co.
Lanterns: McLean Lighting Works; Carolina Lanterns
Staircase: Vision Stairways and Millwork



