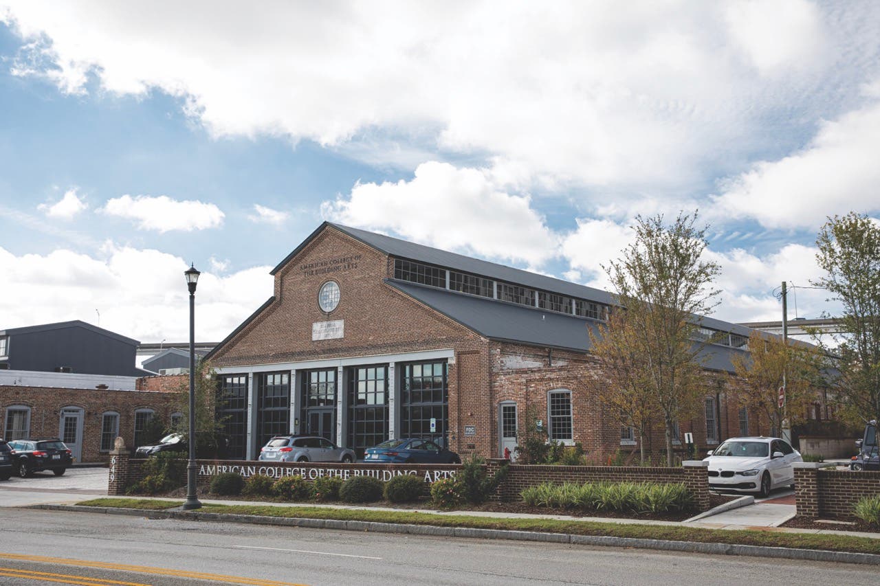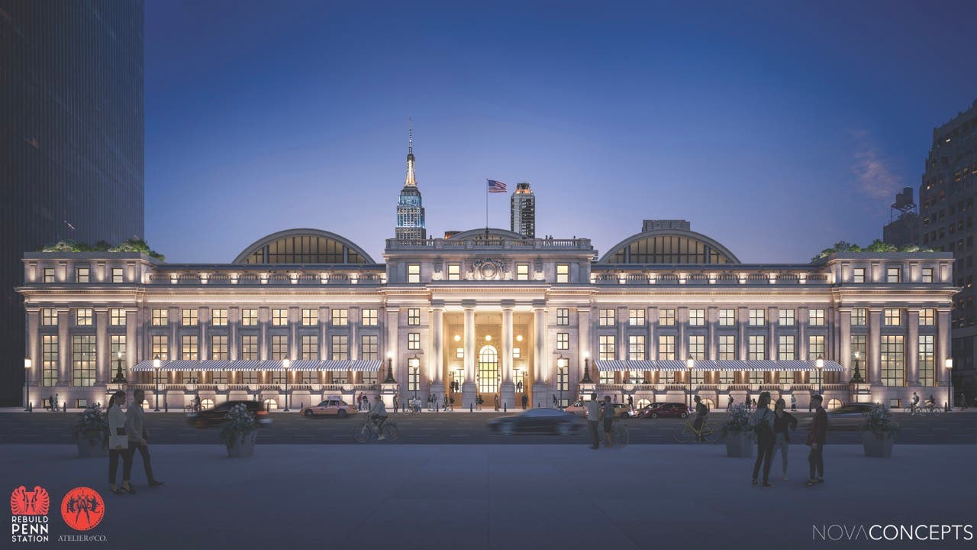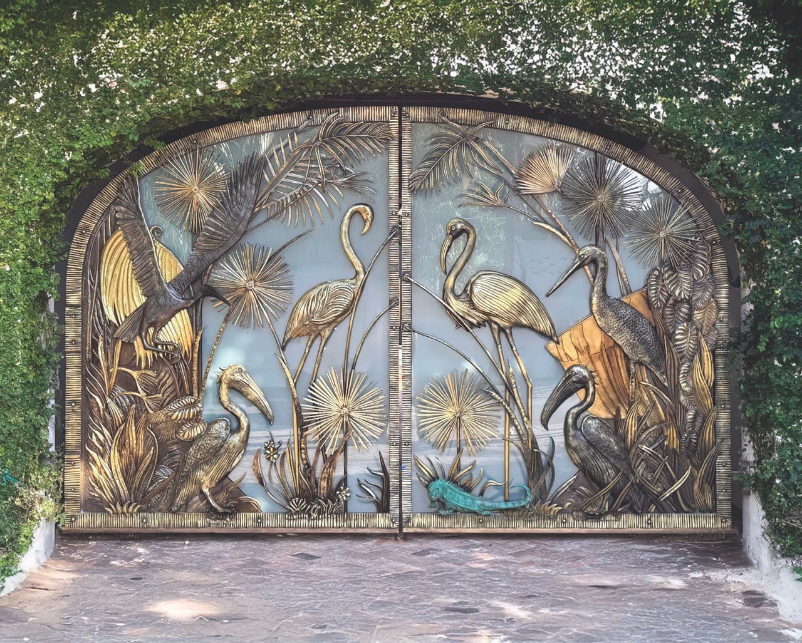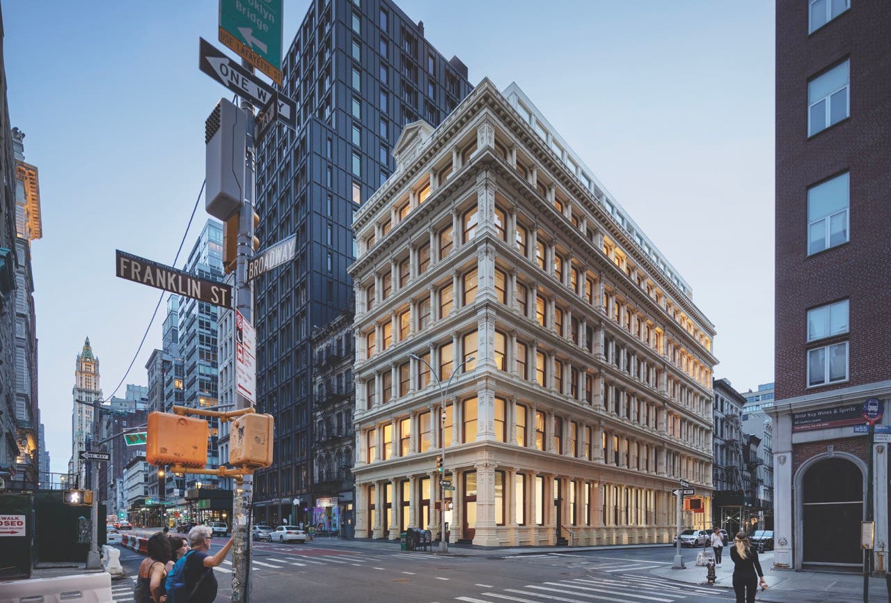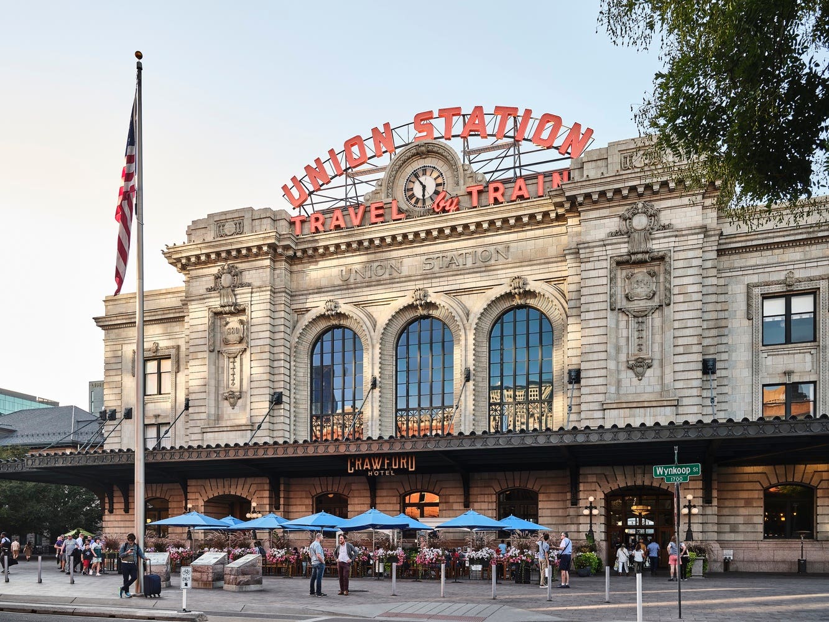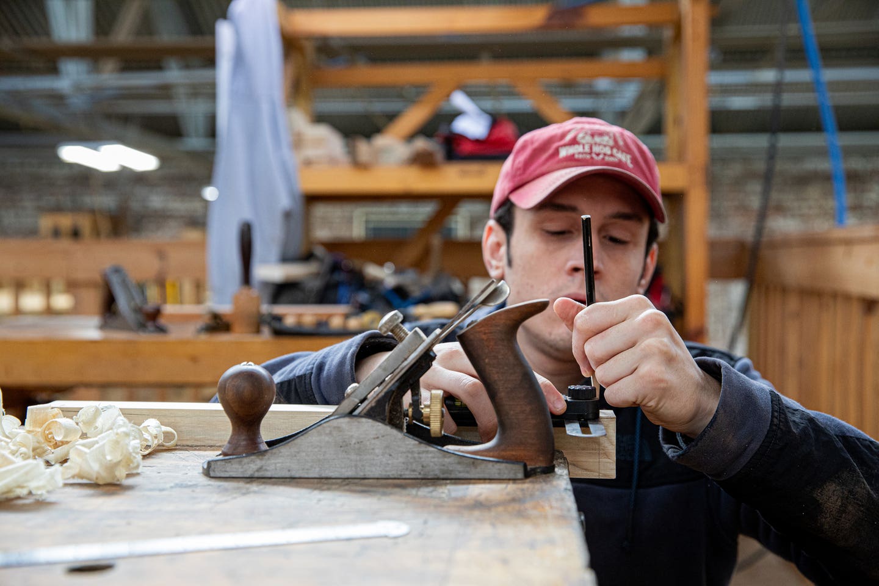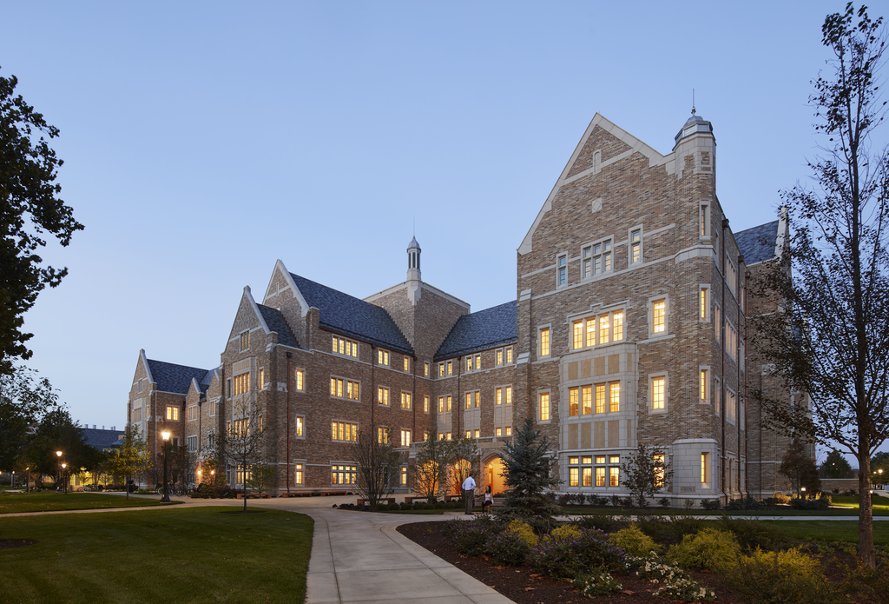
Features
Academic Spirit
When Father Edward Sorin founded the University of Notre Dame du Lac in 1842, he was 28 years old. The Catholic priest, arriving from France, carried with him $300 and a profound intention: to create a university that would be “a place for the ages.”
Today the school—commonly known as the University of Notre Dame, in South Bend, Indiana—has maintained a physical presence of grandeur and a lofty stature in the academic world. Highlighted by a primary administrative building that is clad in cast stone and brick, and topped with a slate roof and iconic golden dome, the campus is universally recognized for its beautiful architecture and lush grounds, as well as its top-tier teaching and research.
When HBRA Architects in Chicago began designing a new 185,276-square-foot building on the campus, the principals knew that it called for a seamless style that would be indistinguishable from the existing architecture, and capable of smoothly incorporating modern features, including sustainable technologies, one of Notre Dame’s commitments.
A robust palette of materials, along with the flexibility of the Collegiate Gothic expression, opened pathways to successfully integrating the modern construction features of the new building into Notre Dame’s campus environment, says Bill Kinane, vice president and principal in charge of design of HBRA. “We took great care to reconcile the characteristics of the university’s Collegiate Gothic style with contemporary circumstances such as current-practice floor-to-floor heights and massing and cavity-wall construction, which requires masonry control joints,” Kinane says.
Using cast stone construction, rather than traditional stone, rendered the required exterior expression within budget requirements, he adds: “We emphasized the proper subdivision of cast stone elements by using false joints to ensure proper size and configuration of masonry pieces.” Through a system of fabrication trial and error, formwork and molds were devised to achieve authentic Gothic profiles with true undercuts.
The new structure, Jenkins and Nanovic Halls, conjoins and integrates three social science departments—political science, sociology, and economics—and the recently inaugurated Donald R. Keough School of Global Affairs, along with nine institutes that support the Keough School’s international research and scholarship. Comprising roughly 55,000 square feet, the Keough School was a major undertaking for Notre Dame.
The building project conforms to the distinctive architectural spirit of the university’s physical character. As is typical of the style, the Jenkins and Nanovic Halls ensemble has a pleasing and complex skyline consisting of gabled roofs, towers, and crenelated parapets. Other distinctive features include oriel and bay windows, arched entrances, and carved and cast stone elements. Windows and a clerestory reflect great beauty and cast a soft light over the interiors. The overall effect is one of inspiration, an intention that Father Sorin cultivated centuries ago.
The architects followed the Notre Dame style directive by cladding the building in cast stone, brick, and slate. The result is a seamless integration with the rest of the campus, as well as fulfillment of Notre Dame’s commitment to buildings that will last for the ages.
“Our buildings are fairly substantial,” says Mike Daly, LEED AP, senior director of project management at the university and an architect by training. “These are very durable materials.” Notre Dame, he says, has been building for sustainability for many years and is aiming to be carbon neutral by 2050. Energy is generated by natural gas, solar arrays in the region, a hydroelectric plant on the nearby St. Joseph River, and, as Daly says, “a fairly sizeable installation of geothermal walls.” The structure was built to LEED standards, winning Silver certification.
The Jenkins and Nanovic Halls ensemble, winner of the 2018 AIA Chicago Design Excellence Award, is positioned at a key gateway at Notre Dame’s entrance near the ceremonial main thoroughfare and at the southern end of Notre Dame Avenue, completing one side of a university quadrangle.
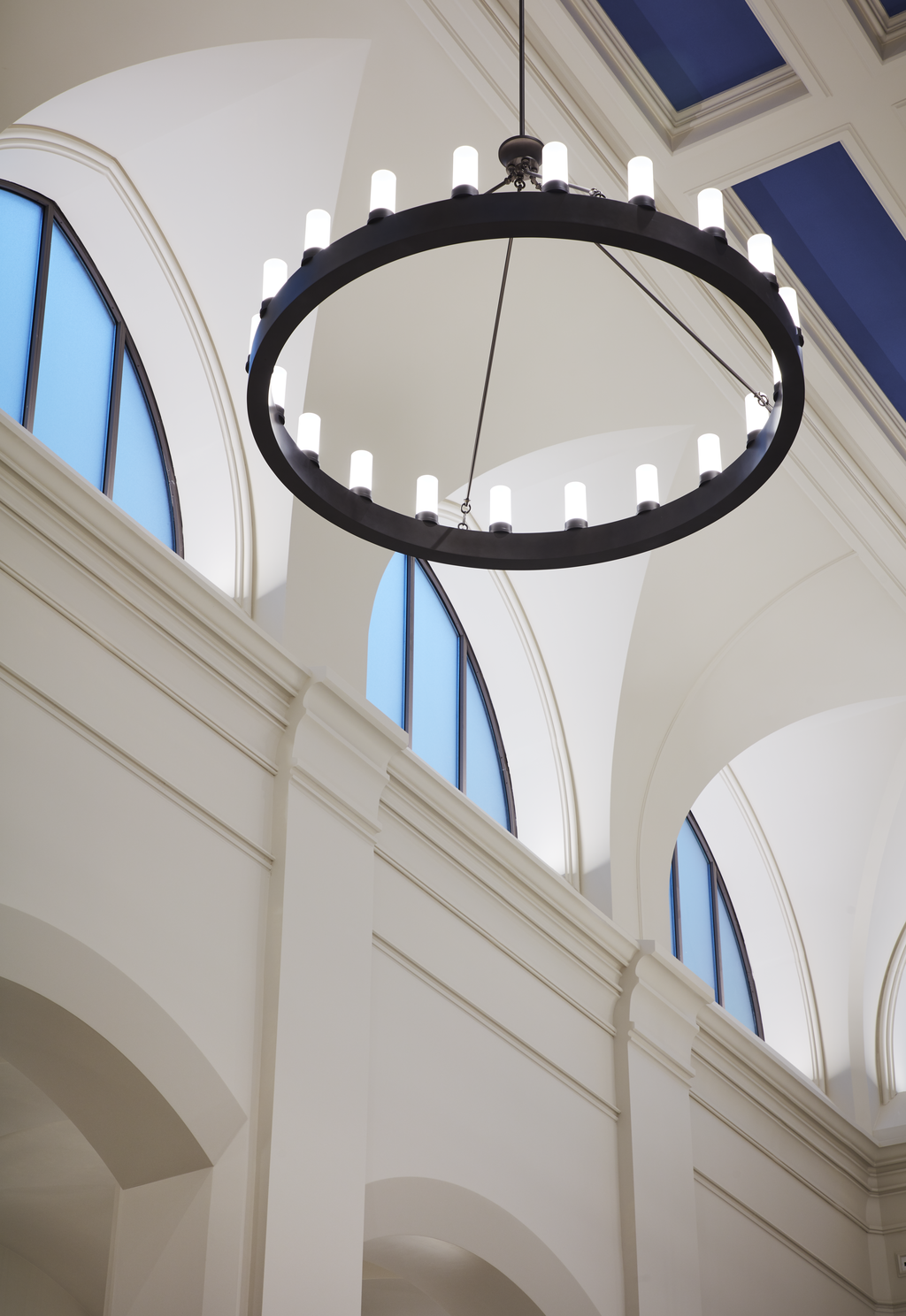
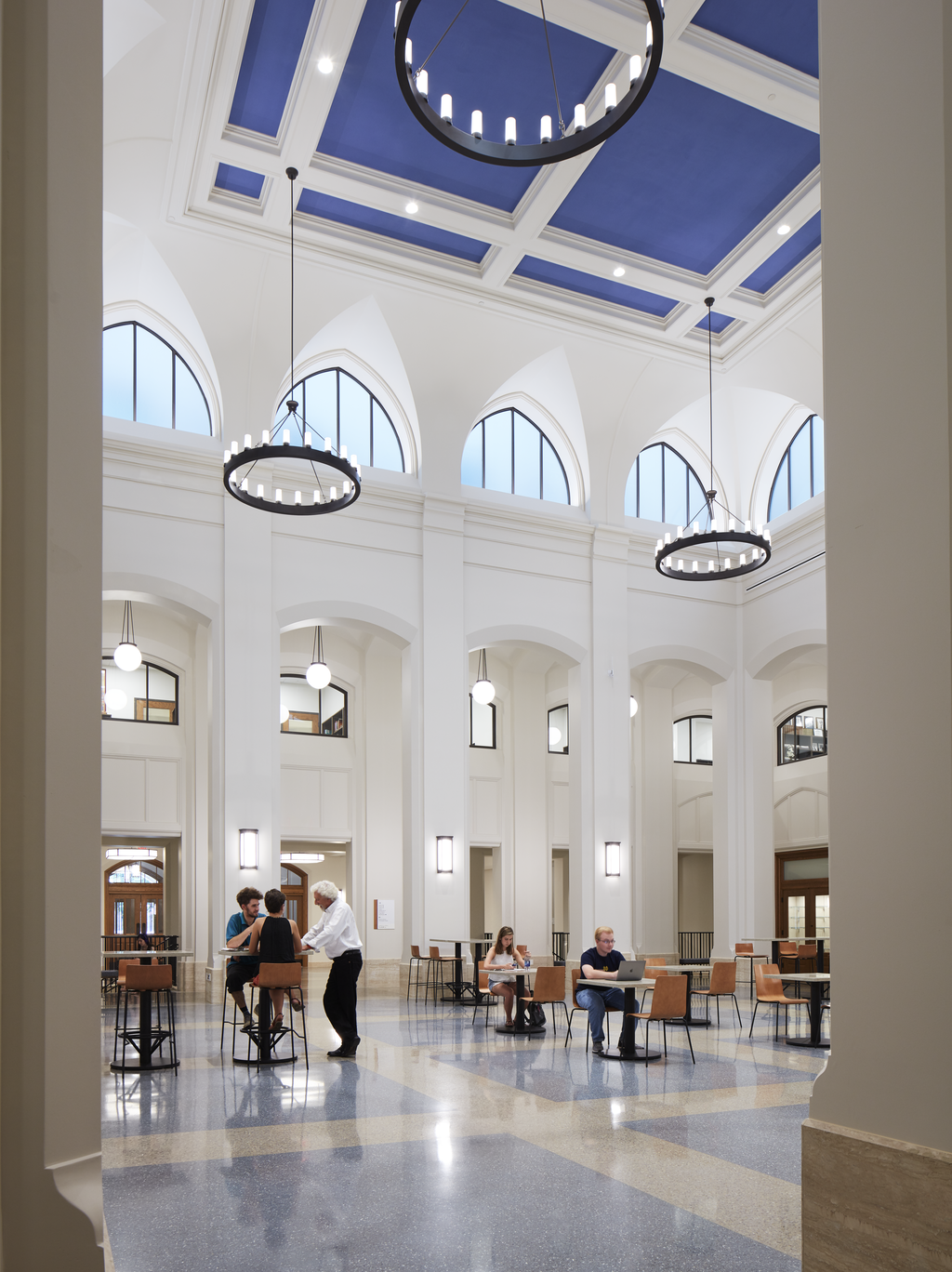
The first floor serves as classrooms and collaborative learning spaces. The building’s main gathering space, the Forum, also serves as a lecture hall and events space. The first floor, connected to the floor beneath by two open staircases, also includes a Mediation Room, where students and staff can observe diplomacy in action, and the Integration Lab, a new style of laboratory informatics system that uses real-time integration and work flow.
The building circulation is meant to be intuitive, Kinane says. “It’s very legible. Strong axial relationships get you where you need to go.” The main entrance, in the Nanovic wing on the west face, has a strong axial relationship with the Forum. Building functions are organized around the Forum to encourage interaction.
The biggest challenge, Kinane says, was designing spaces for two distinct programs while promoting interdisciplinary interchange. “The challenge actually was defining the building’s parti,” Kinane says. “Jenkins and Nanovic Halls was conceived as two conjoined buildings rather than two stand-alone structures, reinforcing the relationships of the programs contained within, while connecting to the greater campus beyond.” The strategically placed entrances reinforce the legibility of the plan.
The use of the stipulated palette of materials in an authentic manner was imperative for the exterior, Kinane says, to maintain the coherence of the architectural style of the campus. The brick is a custom blend of seven colors. Painstaking brickwork assures that the pattern in the gable peaks is not obstructed by the background of standard-blend bricks. Window surrounds, copings, entryways, and ornaments are of cast stone. The structural steel frame and masonry support system minimize the number of horizontal control joints, at times being integrated into features such as running profile trim and horizontal cast stone bands.
Overall, the look is elegant but not extravagant, with a character that surely reflects the vision of Father Sorin for Notre Dame: “This college will be one of the most powerful means of doing good in this country.”



