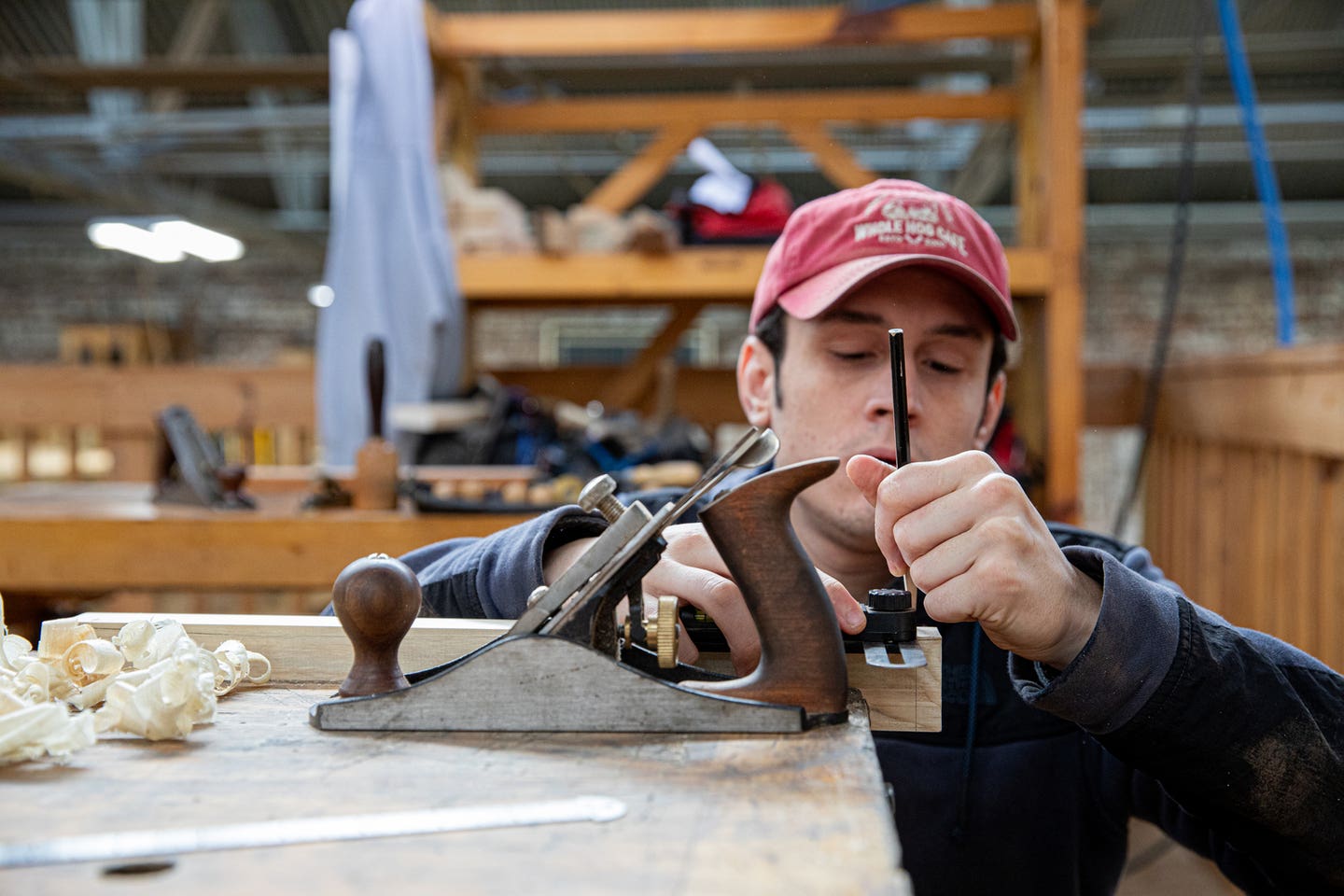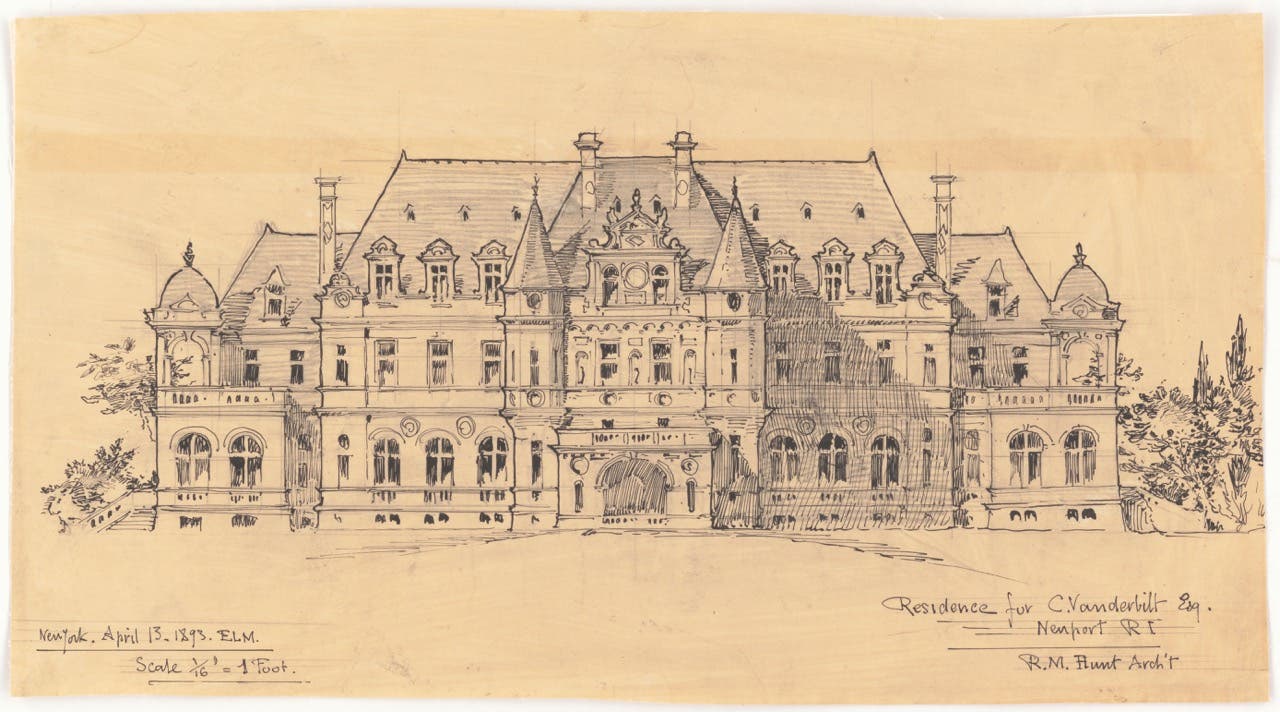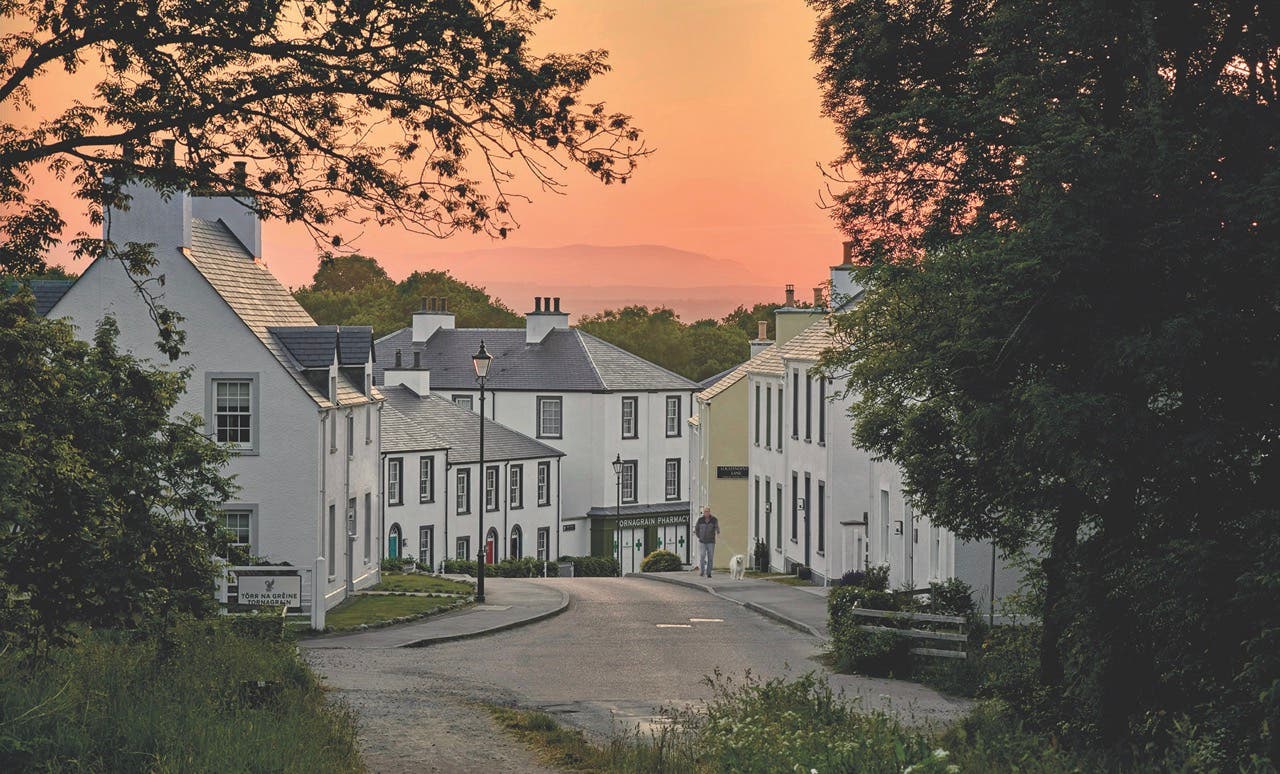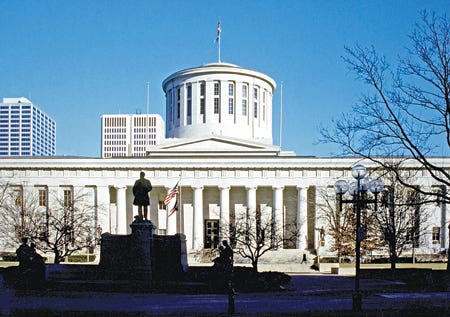
Profiles
A Nice Fit: Moody Nolan and James T. Kienle Join Forces
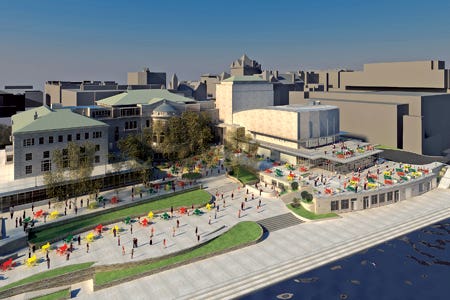
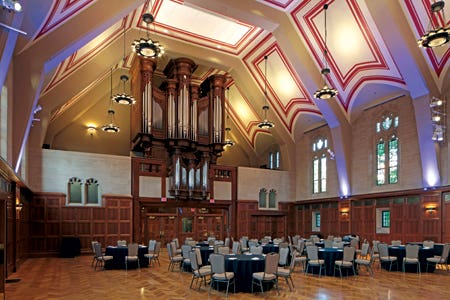
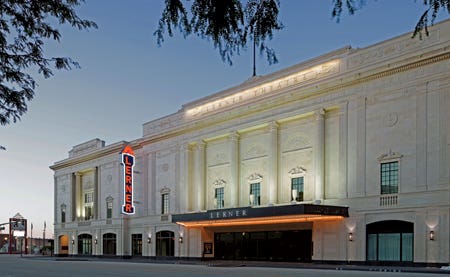
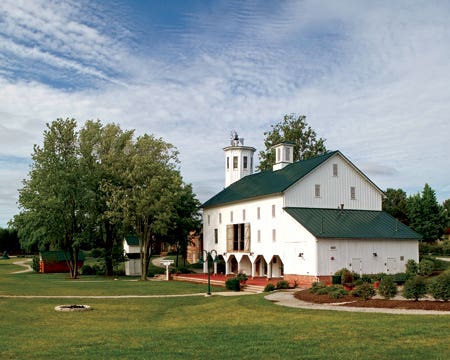
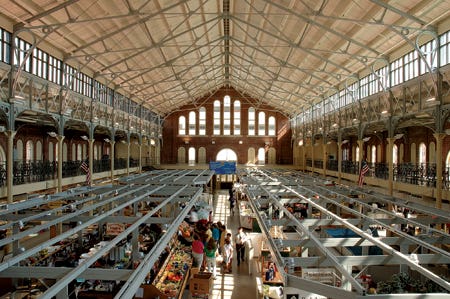


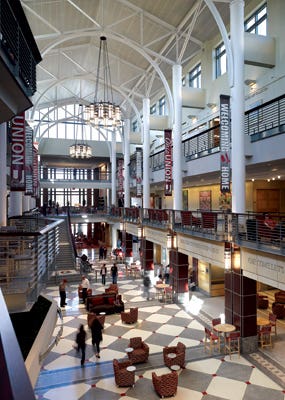
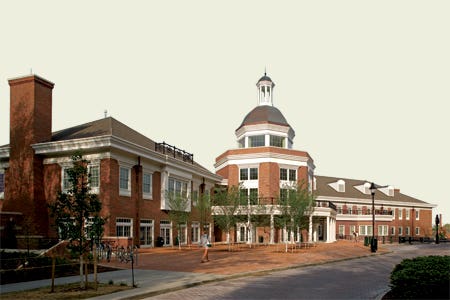
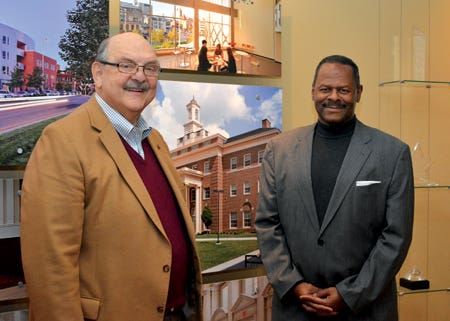
Whether it's grafting fruit trees or merging banks, the chances of success increase when the affinity or match between partners is at its best. The same is true in the architectural profession, and a good example of how hand-in-glove the deft melding of offices can be is the way the firm of Moody•Nolan, Inc. of Columbus, OH, expanded its efforts in historic preservation by bringing in James T. Kienle & Associates, Inc. of Indianapolis, IN – a joining of talents that is truly more than the sum of its parts.
Recalls James Kienle, FAIA and Director of Historic Preservation Studio, "In 2003, I was head of preservation at a firm that had major projects under their belt, including working on the Indiana State Capitol and the Kentucky State Capitol." Even so, he says, the firm decided to change direction and move away from preservation work. "They couldn't see historic preservation as a market," recalls Kienle, "so that year I said to myself, 'Well, I'll just open my own preservation practice and do what I like.'"
Fast forward to 2009 when Kienle was approached by Curtis J. Moody, FAIA, CEO and President of Moody•Nolan, Inc. "At that point I had worked with Moody•Nolan on a couple of projects," recalls Kienle, "and it was a good fit." He describes collaborating on the Evansville Indiana Waterworks, as well as projects in West Virginia, including the restoration of a Methodist church in Huntington. "Up to then, they had a pretty good portfolio of historical work – restoration of the Ohio Departments Building, what is now the Supreme Court Building, as well as a couple of buildings in Fort Hayes, an old decommissioned army base – but it had all been institutional with no tax credit components."
Complementary Natures
Part of what made the partnering a go was the complementary natures of the firms. "We did much work together when a lot of drawing production was needed for bidding purposes; with just three people in my office, my practice was small." says Kienle. "I had the projects, but Moody•Nolan had the manpower, so one day Curt said, 'Why don't you join us and head up our preservation practice; it will be a good opportunity for you.' Indeed, that has turned out to be just the case."
Moody confirms the match and the strategy. "We work for a lot of colleges and universities," he says, "and they find that they are more likely to get approval of their capital budgets at State Legislature Board of Trustee levels for expansion and renovation than they are for new buildings." The line of reasoning, apparently, is that if you already have a piece of real estate in need of repair, you've got to do something or else it will cost you more later.
"So, over the years we've found that a lot of our work has been additions and renovations, therefore we knew that, as part of our overall business plan, we needed to be more aggressive in addressing that area – especially from the historic preservation side. Buildings on the National Register, or on a State register, take more care to understand what can be and has to be saved compared to projects where you can just go in and gut or do anything you choose."
And the value of historic preservation experience does not stop with the physical buildings. "For a client seeking historic tax credits," explains Moody, "we believe that if our firm is knowledgeable about the programs, and what is required of the building owner and the architect in order to meet the qualifications to be considered then that is helpful to the owner." He adds, "We can go in and say, 'Here's what you need to be in position,' because even though there is no guarantee that you will qualify – it is guaranteed that you will be rejected if you don't meet the criteria, and therefore have no ability to receive the funds."
Almost the minute the ink was dry on the new relationship, Moody•Nolan won the renovation and restoration of the Memorial Union at the University of Wisconsin in Madison. "It's a magnificent student union in Madison that's on the National Register," says Kienle, "so it has a major preservation component to it." He describes how the firm had to renovate both a Beaux Arts Classical Revival building and an Art Deco building in their respective styles, as well as design a large, sympathetic addition to an existing historic theater. "We won that project against some pretty stiff national competition," Kienle notes, "with each firm coupling with a local, Wisconsin firm."
Moody agrees. "The Memorial Union is a historic union on the lake edge where we have to maintain the historic features and character of the major portion of the building." Though the firm has a whole studio with extensive student union experience in its Columbus office, Kienle brought something else to the table. "Jim became part of the design team to contribute insights about what features and issues are important to maintain and be careful about, versus a designer who might just say, 'This will look good as an addition.'"
In fact, Moody says this input is only one example of a plan that they're applying firm-wide. "We have eight offices, with Jim on a travel schedule among them," he says. "When there is a project in an office where Jim's insights, history and experience need to be part of that team, we try to make sure that there is an exchange – call it a cross-pollination – so that they can see what he sees, learn from him, and understand what he needs to consider."
Another project with a similar scenario is Alumni Hall at the Indiana University Memorial Union, which the firm has just completed. Though built in 1928 at the west end of the student union, it had never been renovated. "The oak herringbone floor had divots in it," says Kienle, "and the paneling was warped with pieces missing and veneer delaminating – all the problems that come with essentially minimum maintenance for 80 years, just terribly tattered and worn out – so the president wanted to elevate its stature and image."
By good fortune, an alumnus of the school donated a large, historic pipe organ, and since the University already wanted a new practice venue for their internationally renowned school of music, Moody•Nolan also ended up adapting the hall to accommodate the gifted organ.
Besides cleaning and repointing the interior limestone masonry and restoring the hardware and doors, Moody•Nolan had to modify the 12-ft. high oak paneling to meet the new acoustic requirements. "We did it by perforating some of the panels, which is not apparent until you are right on top of them."
Then they modified a former balcony to work as a platform for the organ and its 16-ft. tall pipes. "It fits perfectly in the space," says Kienle, who adds that they kept all the historic lighting, but upgraded it internally, addressing all code and ADA access issues along with new lighting, sound systems and HVAC. "When you compare before and after, it's a pretty dramatic change to what's now a very high-profile kind of space."
Higher Education
In fact, such Cinderella stories are something of trend in higher education institutions that Moody•Nolan has seen before. "We call it extending the life of a resource," says, Moody, "where the building might have started off with one purpose but, as the needs of the institution change, the building must fill another purpose." On the other hand, he explains, the envelope – the building's image – is something that people recall and don't want to destroy. "In today's world, it's unlikely you'd build with the same level of detail that went into those buildings back then, so restoring them to their original grandeur – making them the jewels of their campuses – has been the goal for a lot of our clients."
Higher education institution projects – and in several specialized areas – are a major focus at Moody•Nolan. "Our practice is nationwide," says Moody, "and we've worked in 44 states over some 100 different campuses." He explains that the firm is organized into several studios: health care; education (which encompasses both K-12 and higher education); retail; interior design; and a sports and recreation studio that is part of what the firm calls its student-focused facilities group (student unions, campus recreation, wellness facilities). Recently, the firm also established a housing studio (mixed-use development, market-rate housing, low-income housing, campus housing, student resident halls). Finally, the firm has a general studio for those projects that aren't covered under the other specific studios.
"Historic preservation projects come into play in the higher education and student-focused facilities studios, but also in the general studio," says Moody. "For instance, for a fire department we took an old school building and converted it for use as a fireman's administration building." He adds that they have taken on fire stations where the historic portions are retained but new components are added to make possible the training that's necessary today. "A lot of our student-focused recreation projects are expansions of existing conditions as well."
If it sounds like additions are a frequent component of historic building projects at Moody•Nolan, it's no coincidence. "Right now we're being considered for a project that is a mixture of historic and new construction – a combination you find a lot," says Kienle. "This is particularly the case with re-use of urban buildings, where the buildings either don't have a net-rentable area, and they need an addition, or they functionally won't work without it, and therefore, they're incorporated into a large project of some type."
The Lerner Theatre project in Elkhart, IN, a 2013 Palladio Award winner, (See Traditional Building, June 2013) helps explain why. "The new ballroom is really the thing that makes the Lerner Theatre work because it attracts people who rent the theatre, and then they couple it with an activity in the ballroom." Reviving historic theaters like the Lerner are pet projects for Kienle, but hardly a walk in the park. "They're a real challenge," he says, "because every town has their Cineplex right on edge of town, which kind of controls the first-run movie business, and historic theaters can't compete. You have to find the right mix of uses to make them work."
However, he says once a historic downtown theater gets going, it has the potential to be an incubator and leverage other development in the area. "It's always an uphill fight, I think, to get funding for preservation and do those projects."
Moody•Nolan has also worked on new, freestanding, but sympathetic, extensions of historic buildings, such as the new visitor's center for the James Whitcomb Riley Home and Museum in Indianapolis. "Riley was the great Hoosier poet," explains Kienle, "and when he died, he left a trust of $6.5 million – a good piece of change for 1916." The trust now supports the Childrens' Hospital in Indianapolis and also runs the house museum that was his home. "For almost a century, the Home and Museum never had a full-blown visitor facility to show videos and archival collections, so we've designed a center that blends in with the home stylistically."
Transportation
Kienle notes that converting institutional and commercial buildings to other uses is a further part of the mix. "We also do projects related to transportation, in part because there's funding related to retention of and impact on historic buildings." For example, he describes how last year the firm completed a study on the possibility of putting a new transit center rail line into the old Union Station in Indianapolis. "Most federal transportation programs require an environmental impact statement, as well as an assessment of impact on historic buildings, and there are many projects that grow out of these," he says, citing the historic L&N Depot in Bowling Green, KY.
"There are a lot of abandoned railway facilities around that are potential redevelopment," he says. "The Toledo and Ohio Central Depot that Moody•Nolan did in 2007 is an unusual example, but a really nice one – almost Japanese influenced in design, with a big pagoda-like tower on it."
Speaking of transportation, a project that Moody•Nolan is designing right now is the adaptive re-use of a historic automobile factory. "The National Design Center is the old National Motor Car Company manufacturing facility in Indianapolis that went broke in the mid-1920s," says Kienle. "It's 250,000 ft. sq. of industrial space that we're converting to residential apartments and commercial office use – a tax credit project that will be very intriguing." Central to the appeal is the construction: early reinforced concrete, which was cutting-edge for the day. "The first reinforced concrete building in the facility dates to 1904," says Kienle, "a time when hardly anyone was doing such a building. The facility was built in four different segments, with the last constructed in 1914, so you can see a pretty interesting evolution."
Moody too is optimistic about historic preservation as a growing part of their practice and the building market in general – even down to buildings that we think of as having been recently adapted or renovated. "One of the forces driving that cycle is the LEED criteria for sustainable design," he says. "Whatever restoration was done before, say, 2000 predated all that so, as we all know, energy concerns, LEED status and sustainable architecture in general are the new reality. So, from here on we will see more buildings that seemed to have been completed 15 or 20 years ago come back on the docket." TB
Gordon H. Bock is an architectural historian, instructor with the National Preservation Institute, and speaker through www.gordonbock.com.



