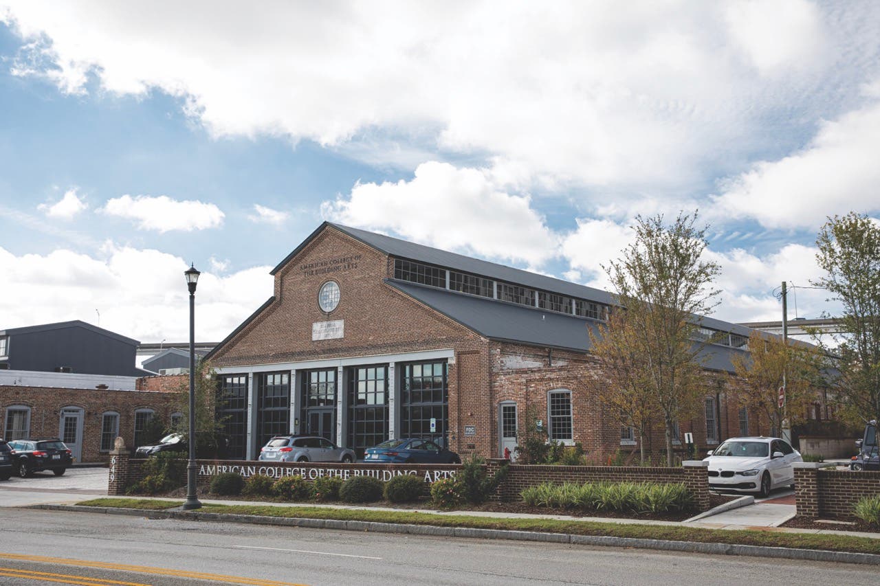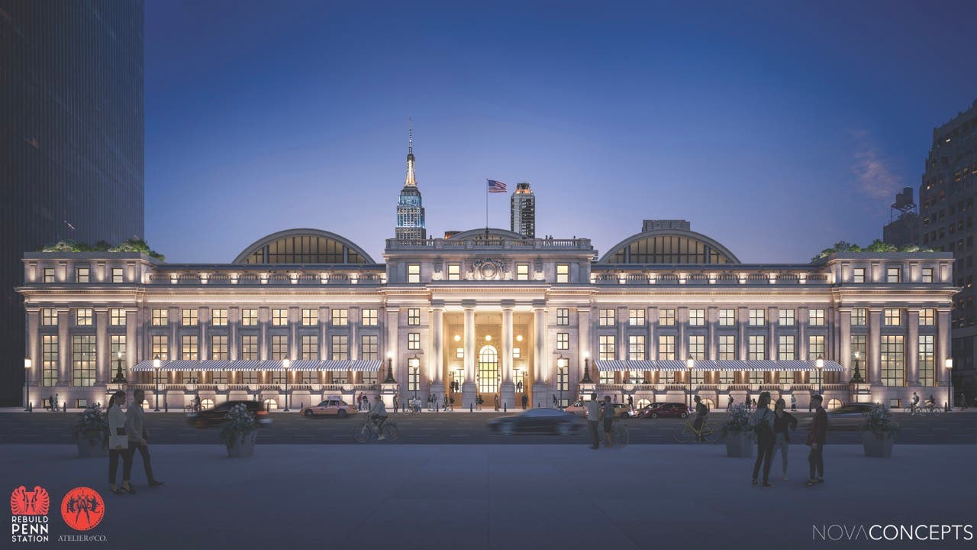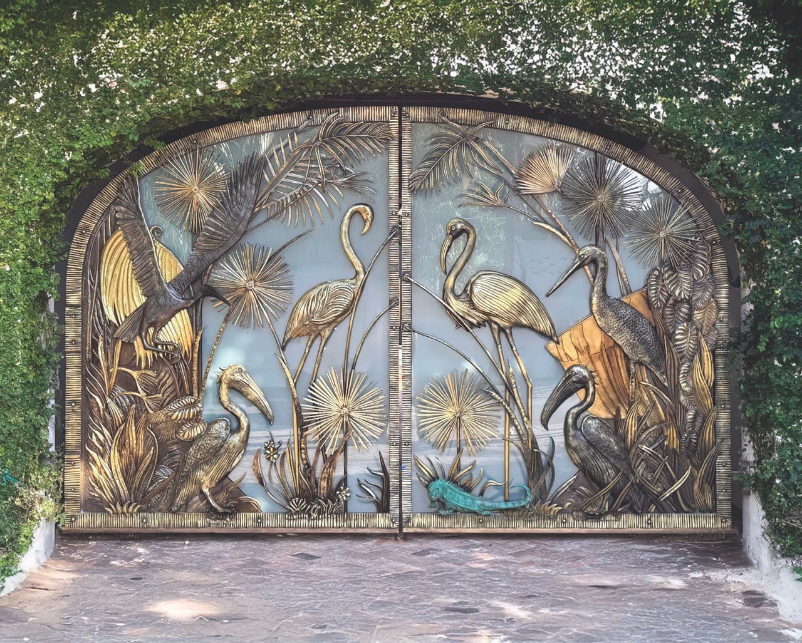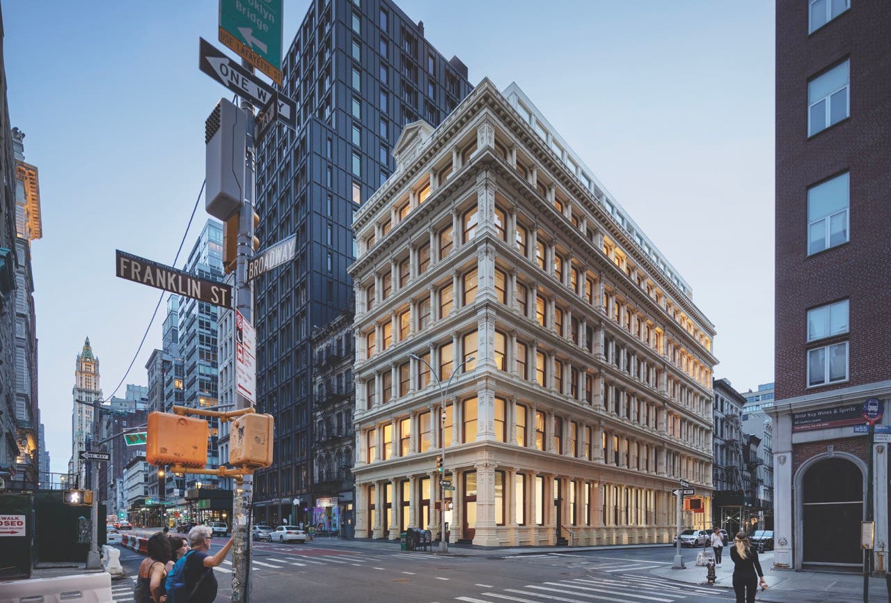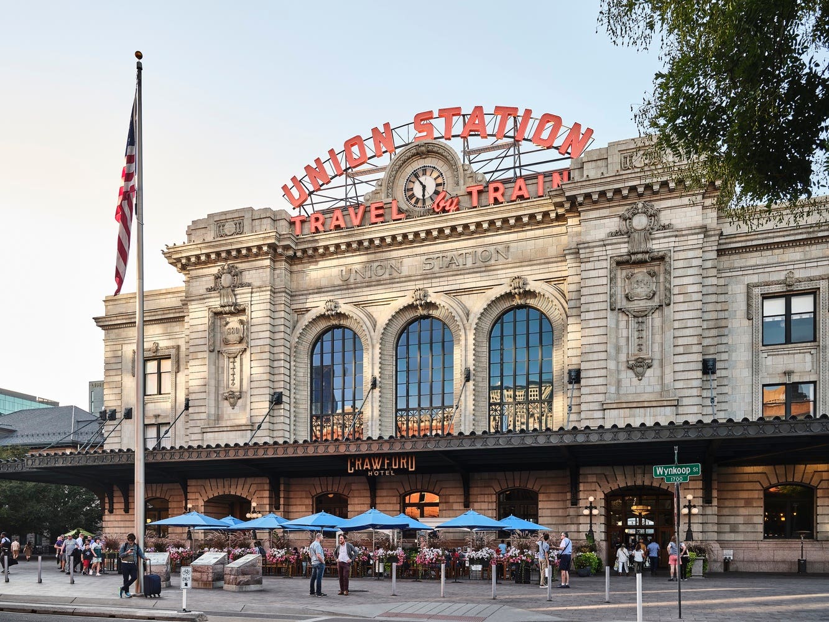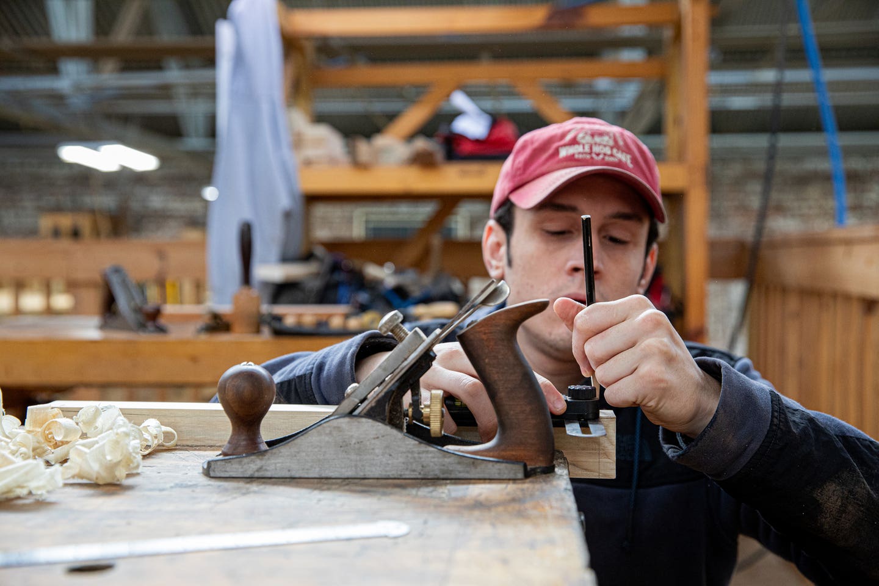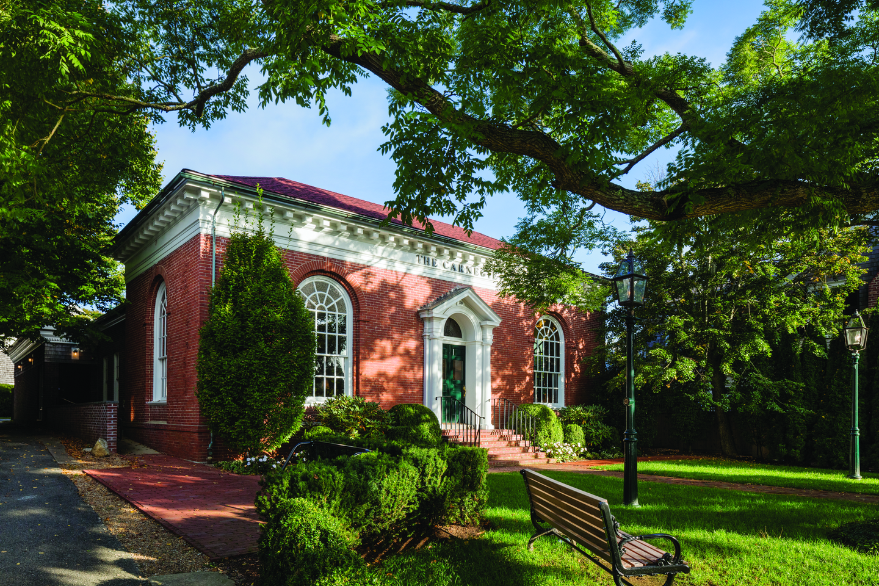
Features
A Literary Landmark
Andrew Carnegie was an industrialist who led the expansion of the American steel industry in the late 19th century. He was also one of history’s most prolific philanthropists, donating nearly 90 percent of his wealth in the latter decades of his life. Besides funding landmark buildings such as Carnegie Hall and laying the groundwork for institutions such as Carnegie Mellon University, he also established more than 2,500 public libraries throughout the U.S., Britain, and Canada.
One of these thousands of libraries was constructed in Edgartown, Massachusetts. (Since Carnegie summered on Martha’s Vineyard, the small island did not escape his generosity.) Developed on a lot offered by Caroline Osborne Warren, the daughter of a famed local whaling captain, the 1904 library was a gift for the enrichment of Edgartown’s citizens. It fulfilled this legacy for a century.
Over time, the building aged and, even with some additions, struggled to keep up with the town’s growing needs. In response, a new library was built elsewhere in 2016, and Carnegie’s brick structure was sold for $1 to the nonprofit Vineyard Preservation Trust, which acquires, preserves, and manages endangered landmarks. To make the structure a community centerpiece once more, the trust turned to Patrick Ahearn Architect, a renowned New England archi-tecture firm with offices in Edgartown and Boston.
“Carnegie built libraries like this one all over the country,” explains principal Patrick Ahearn, who, as chairman of the preservation trust’s board, generously donated his firm’s services to keep the project financially viable. “A library is one of a community’s most important buildings,” he continues. “The Georgian Revival façade—with Georgian dentils, Palladian windows, and a transom over the entry—communicates this sense of importance as well as permanence.”
Ahearn’s goal was twofold: preserve the structure as a significant piece of history, and rewrite its role as a heritage center. The trust wanted to include museum-like displays of its 24 historic island properties, telling their stories inside a bright, inspiring, and inviting space.
While a strict preservation returned the exterior to its Neoclassical roots, the transformation inside was not so straightforward. The interior was dark, cramped, and a bit dank from lack of upkeep. “They had abandoned the front original part of the building and were operating the library within the additions, with the children’s section in the basement,” recalls Ahearn. The update required a full gut. Millwork was salvaged when possible, and the Palladian windows were fully restored.
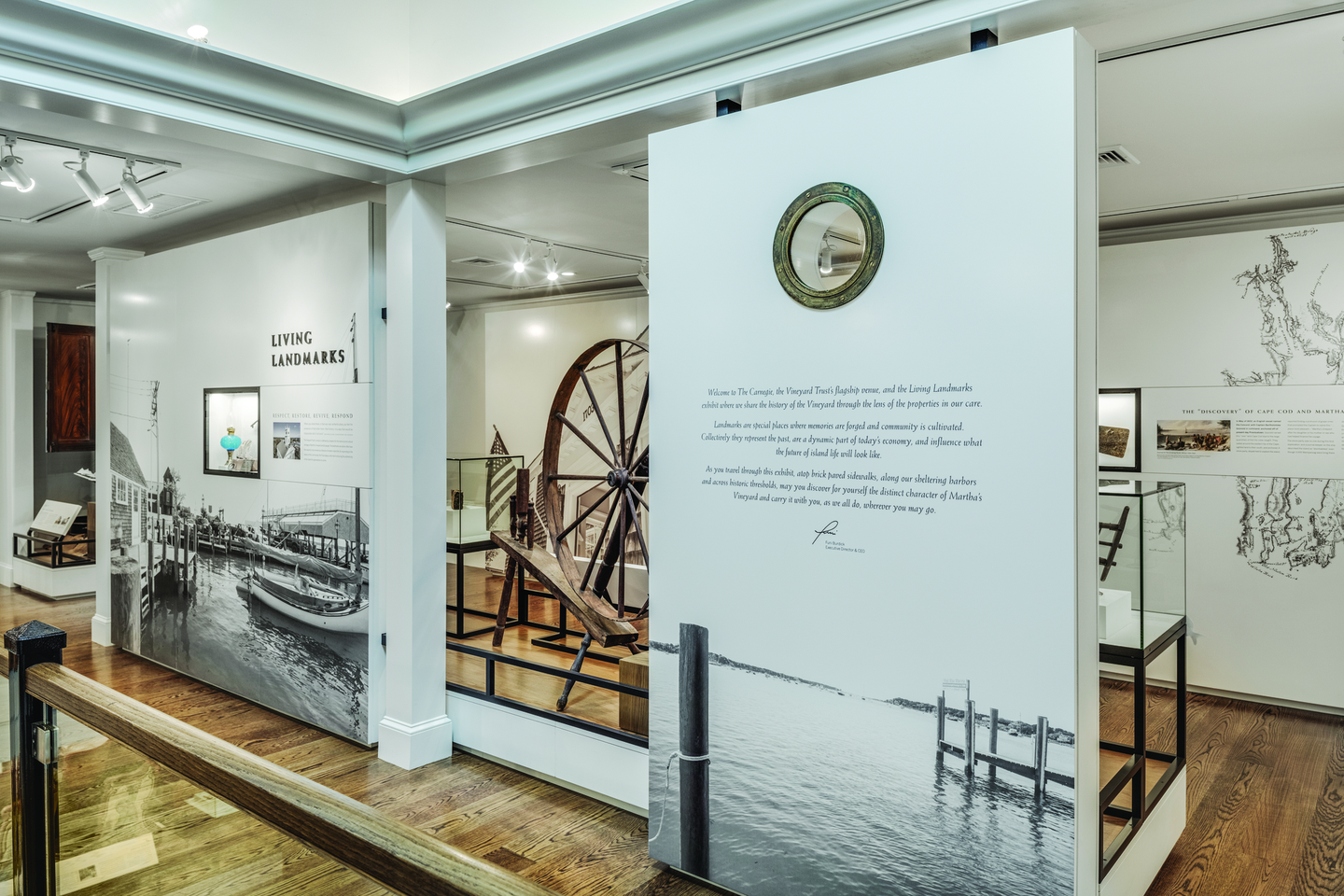
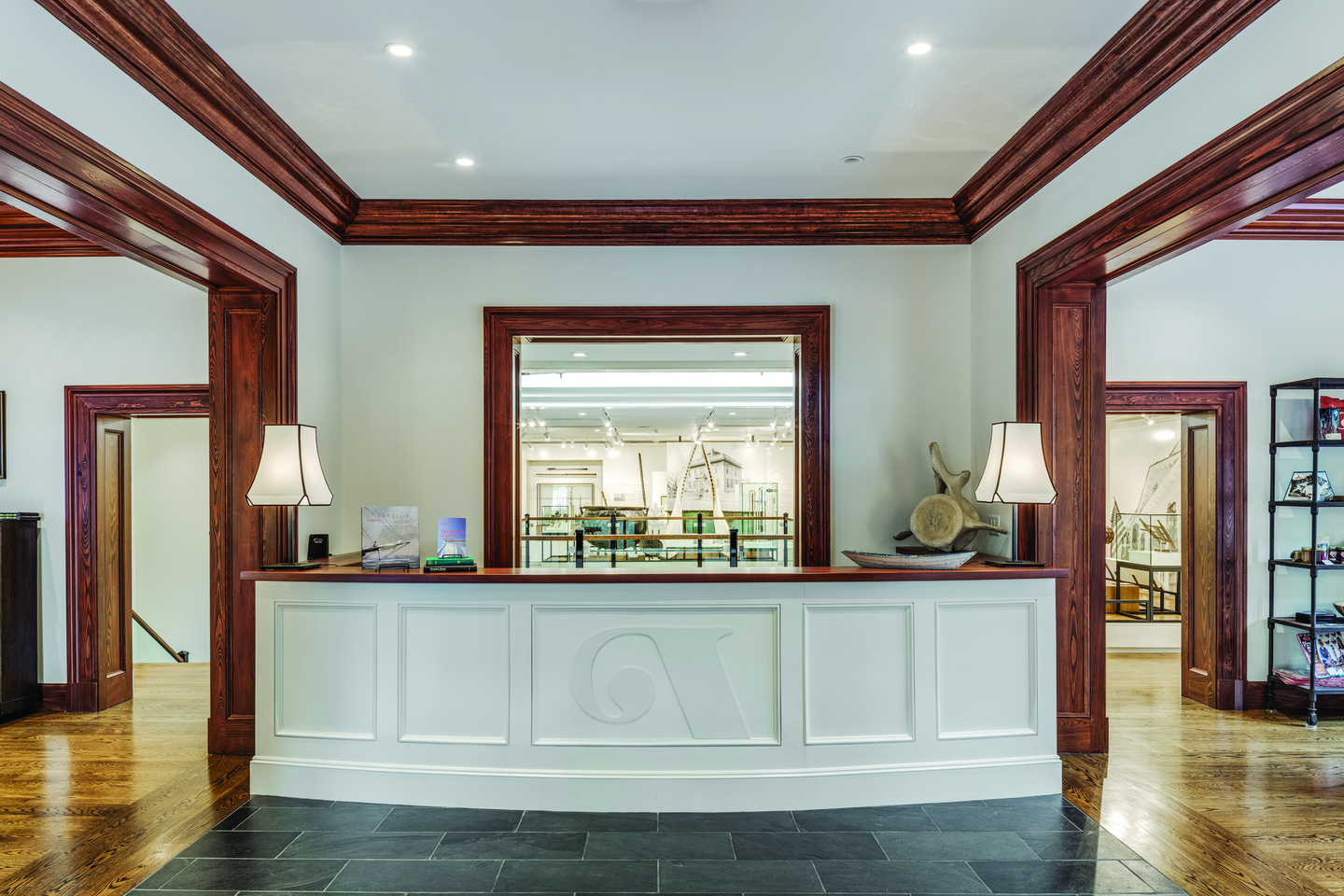
As a further challenge, to keep the structure from reverting to Carnegie Foundation ownership, Ahearn had to preserve its library functionality. In response, the architect maintained the front portion as a library with two furnished reading rooms flanking an entry gallery. Here, historical literature and the Ray Ellis maritime collection of original art mingle with cabinets of curiosities. These rooms are purposefully versatile, encouraging private reading, lectures, and intimate events.
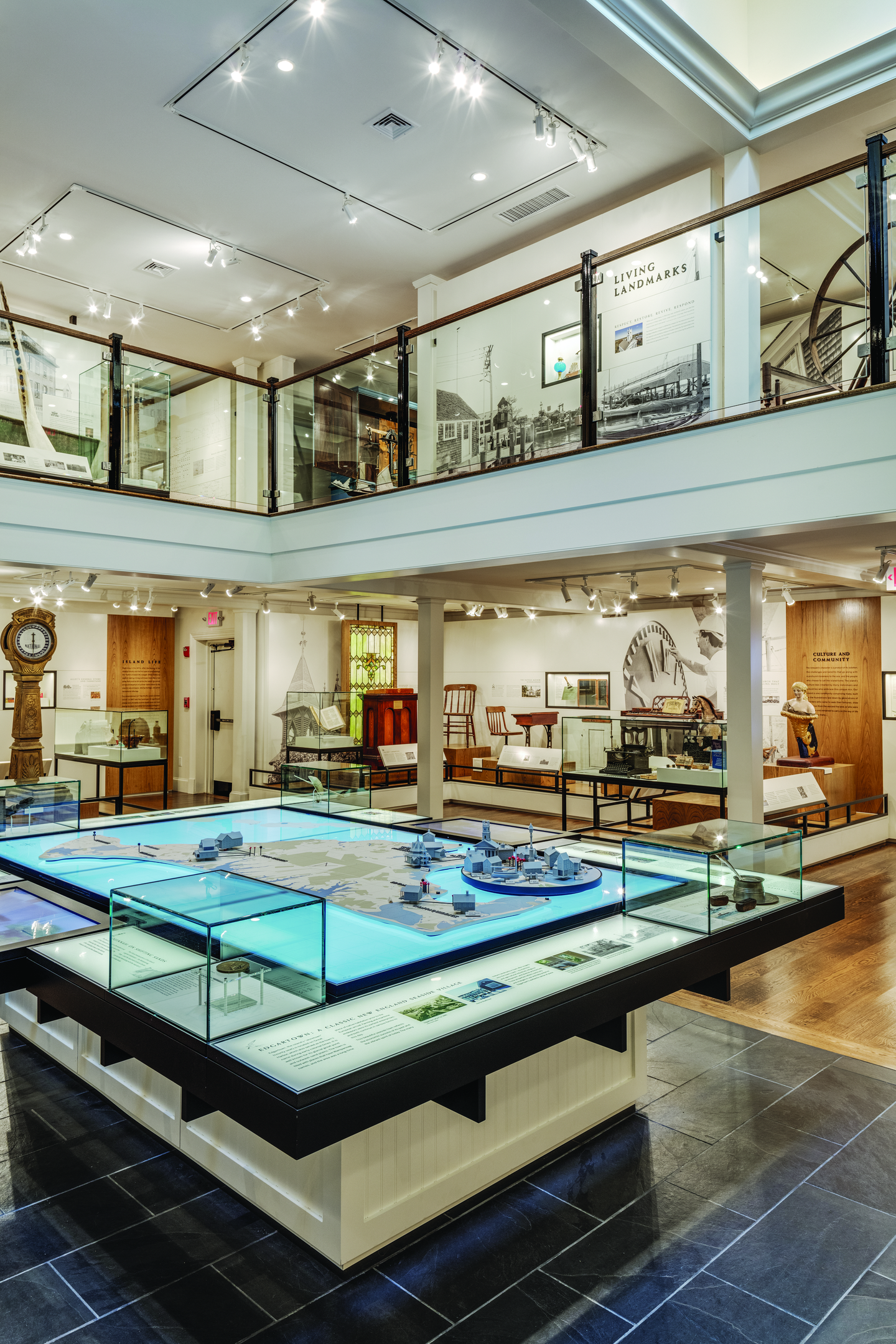
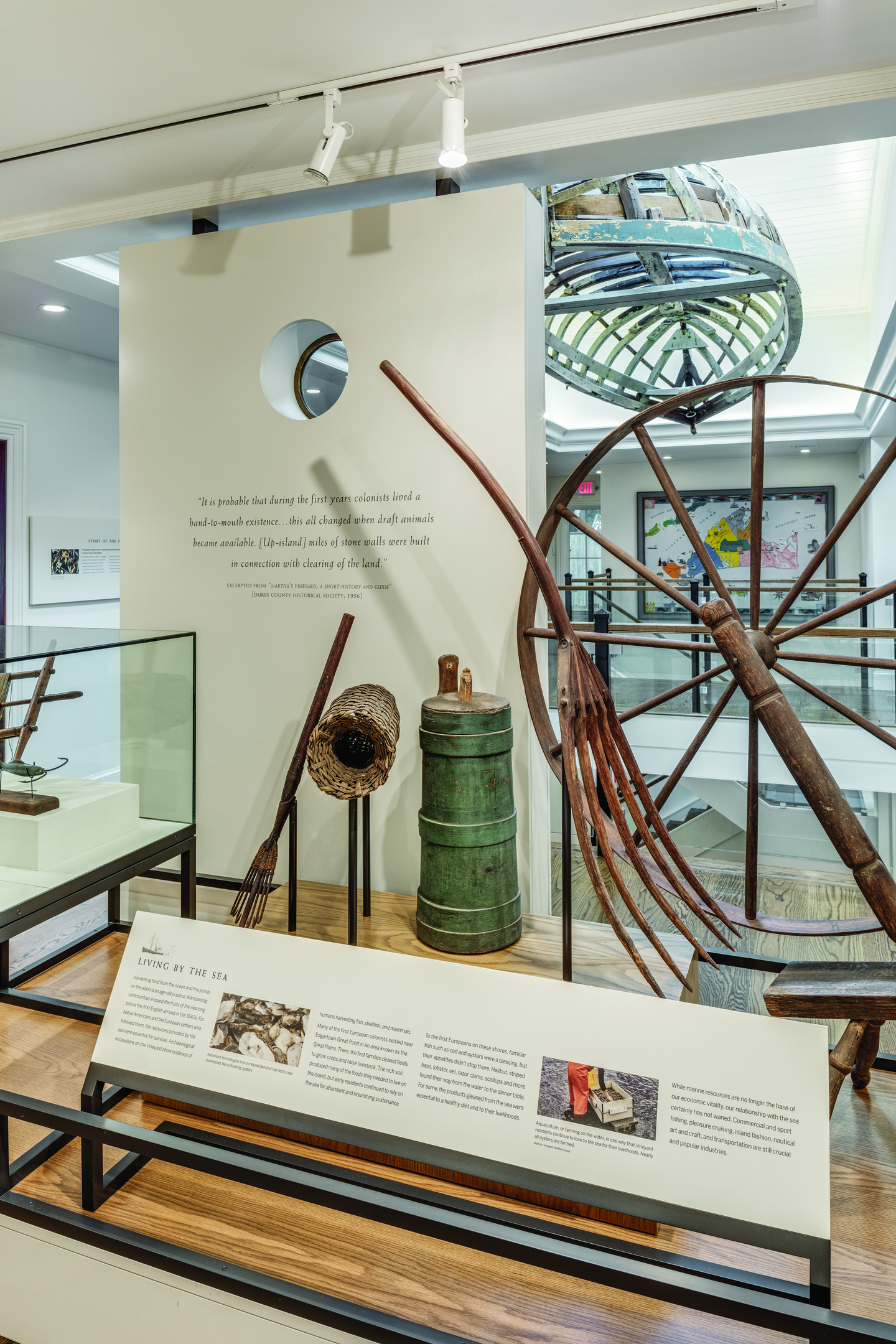
Creating a “new spine”—a more cohesive entry sequence—was important to Ahearn. “We wanted to reconnect the interior sections so that, once you enter the front door, you see through to the rear,” notes the architect of his quest for enhanced sightlines. A trio of arched openings in the entry gallery emulate one that was there originally.
A slate path inset into oak flooring draws visitors from the entry to the new curvilinear reception desk, embellished with a V for Vineyard Preservation Trust on its paneling. Here, the entry sequence culminates with glimpses of the major exhibition to the rear.
Dubbed “Living Landmarks,” the permanent exhibition space represents an impressive transformation. The architecture firm cut a hole in the floor, joining the ground level with the old children’s library in the basement. This trick doubled the building’s usable space without adding to the existing footprint. “Now the spaces are engaged and connected—it’s basically one gallery arranged on two levels,” says Ahearn.
An old Coast Guard rescue boat hull hangs above the rectangular opening, drawing the eye and capturing the imagination. The skylight introduces cascading natural light into the gallery spaces below. Architecturally, this portion of the restoration is more modern in approach to achieve a museum-like aesthetic. Clean lines, simple moldings, and glass railings let the displays shine.
“The center is an important tool to educate the public about the trust and everything they do for the island,” says Ahearn, “but it can also host social functions: parties, lectures, talks on history, architecture, whaling, the harbor, etc. It is now part of the community as a whole.”
Renamed The Carnegie, the completed project shares important stories of Martha’s Vineyard’s past in a forward-thinking space. Staying true to Andrew Carnegie’s spirit of community enhancement, it is primed to serve the island for generations to come.




