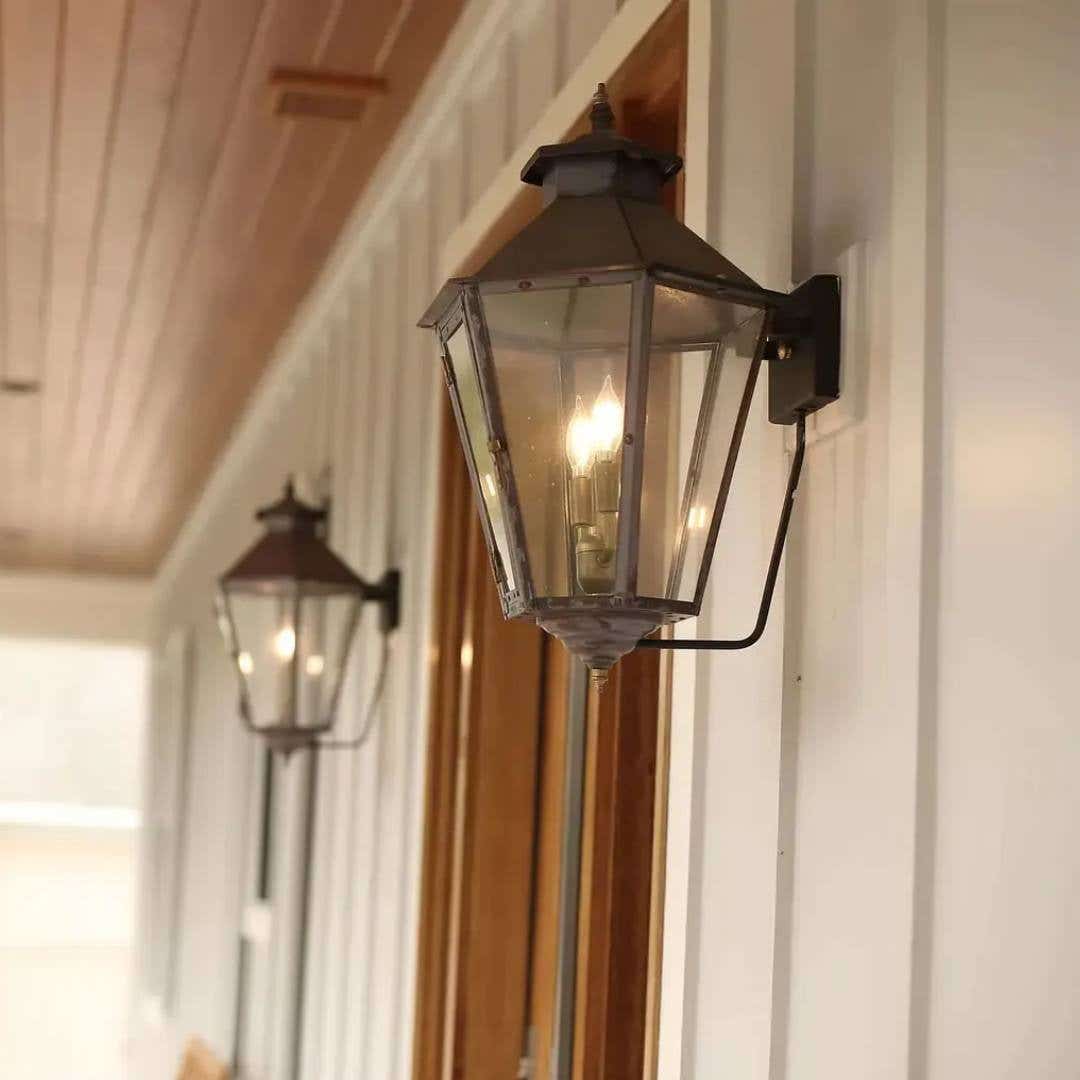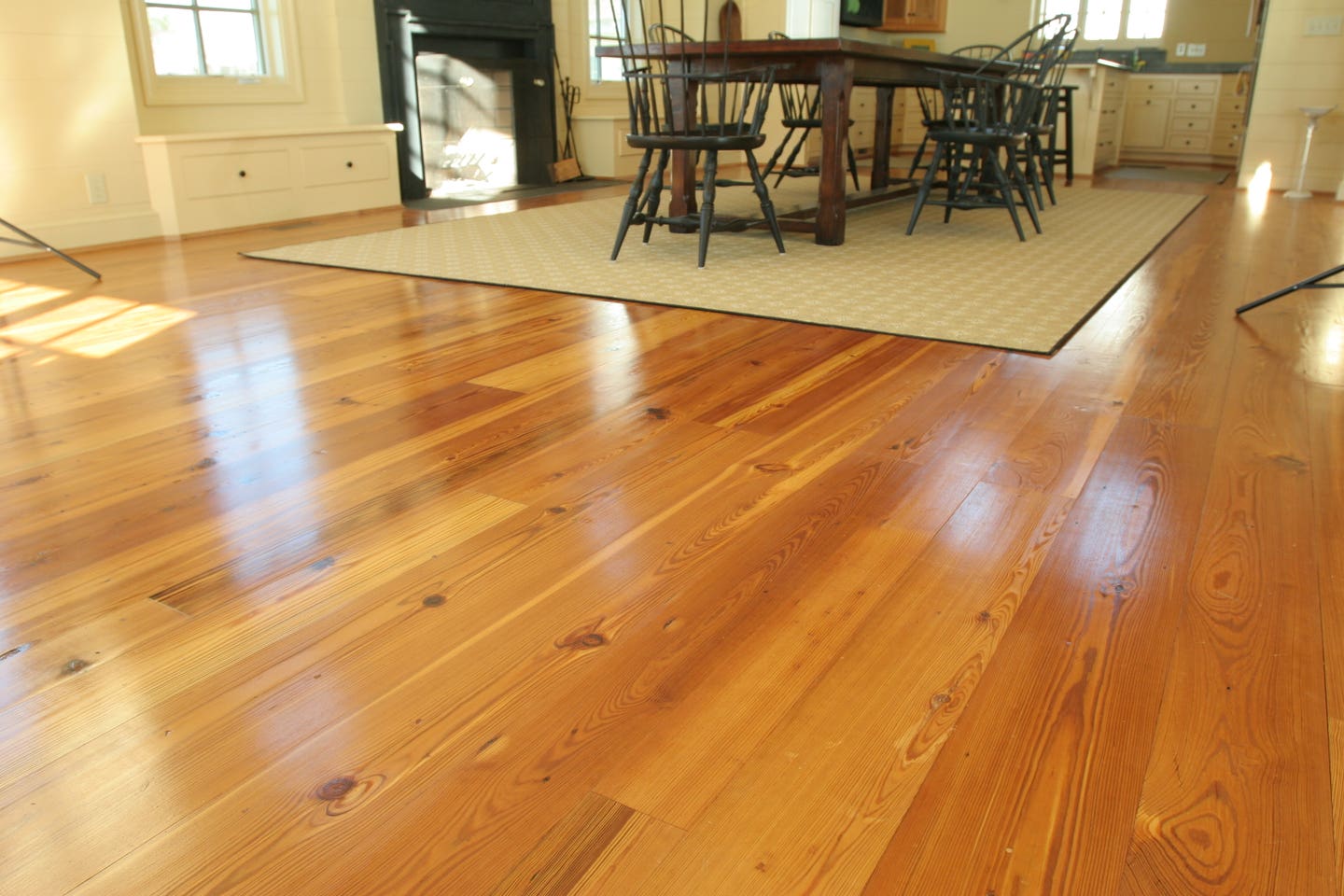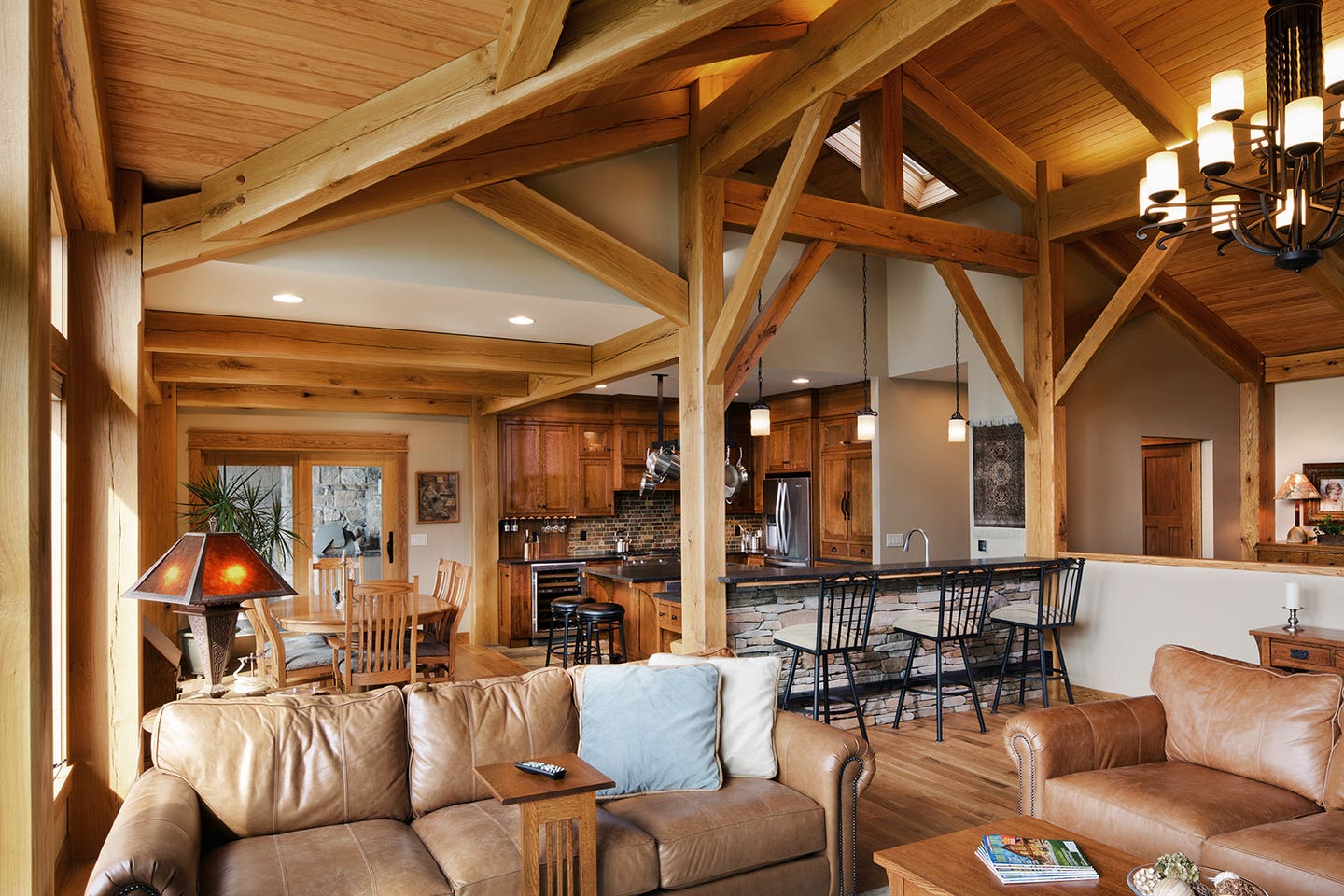
Timber Framing, Log Cabins & Barns
Riverbend Timber Framing
Building upon nearly half a century of timber industry leadership, Riverbend is proud to partner with you on your next residential or commercial timber framing project. Whether you have a full set of construction drawings or need timber frame plans drawn and engineered, our in-house team of experts work directly with you to meet your timeline and execute your vision flawlessly.
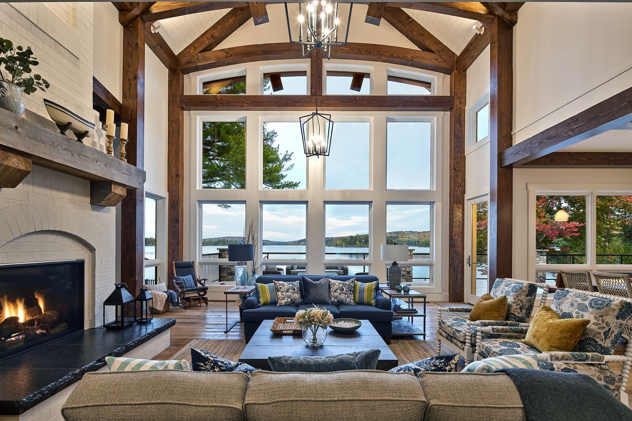
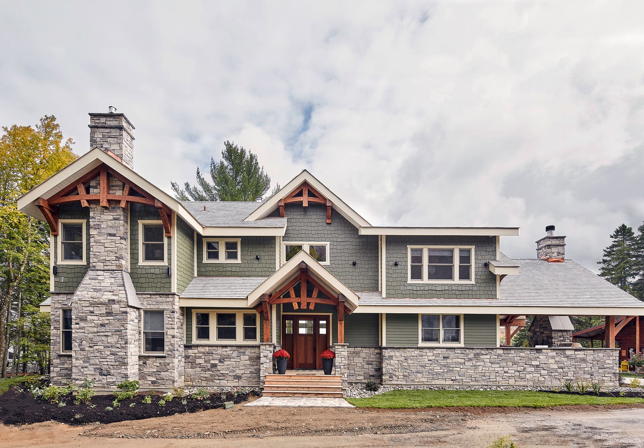
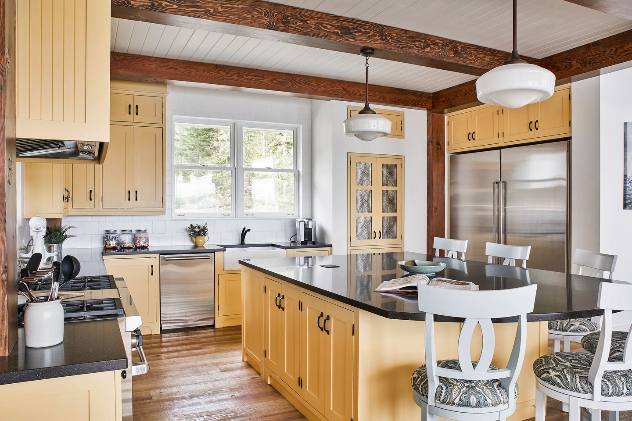
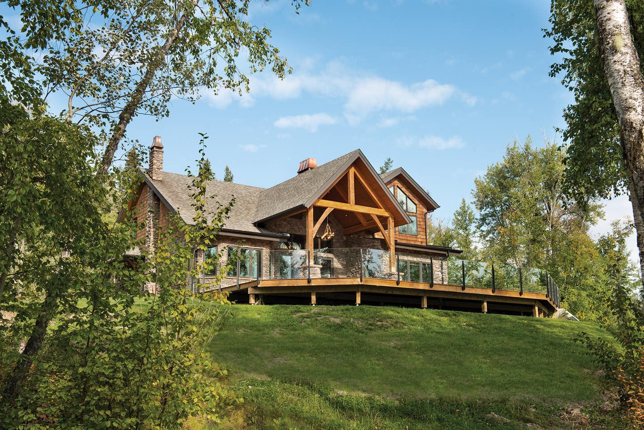

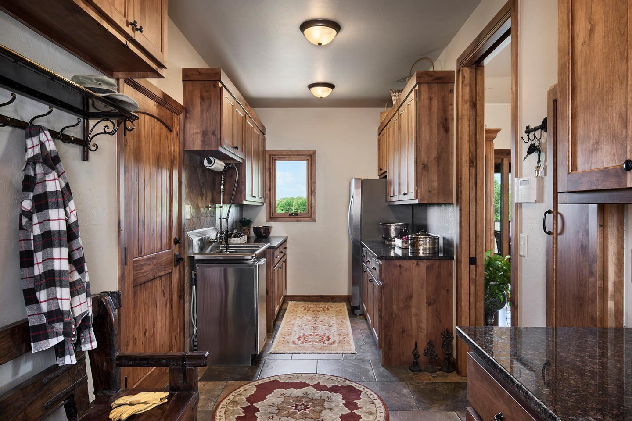
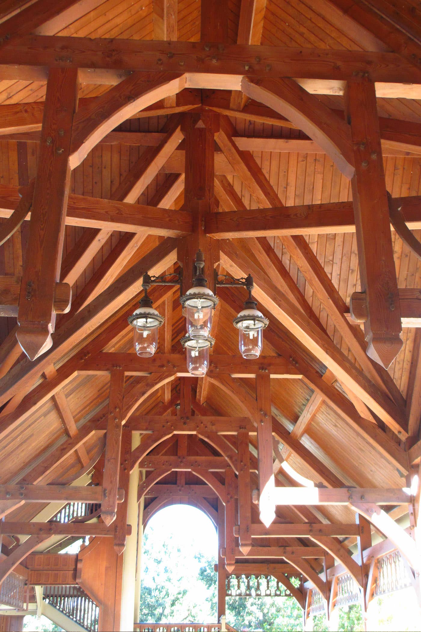

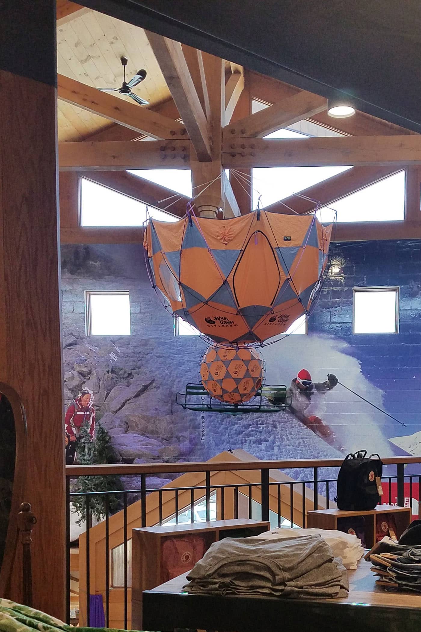
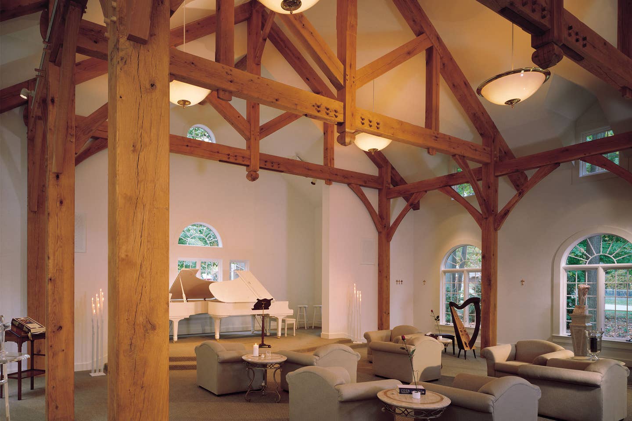
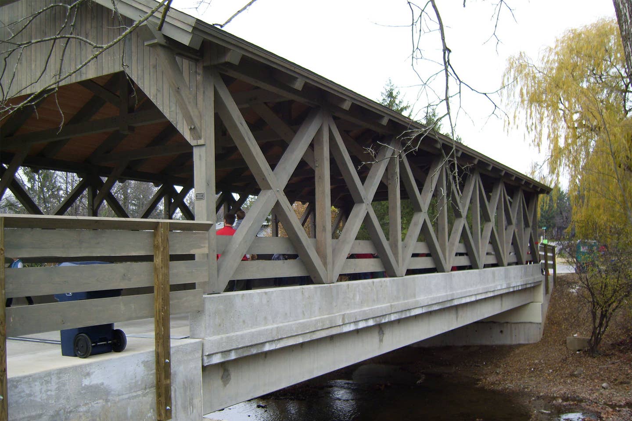
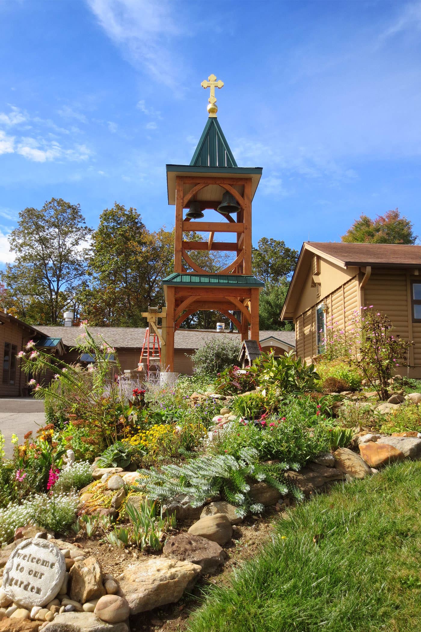
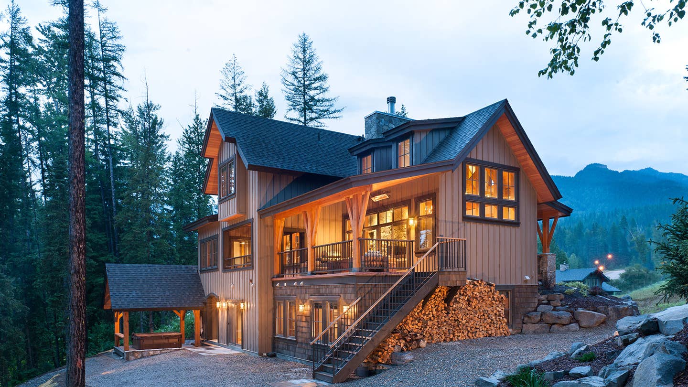
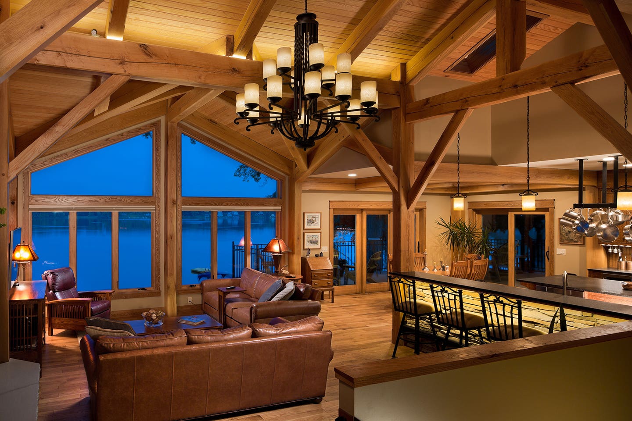
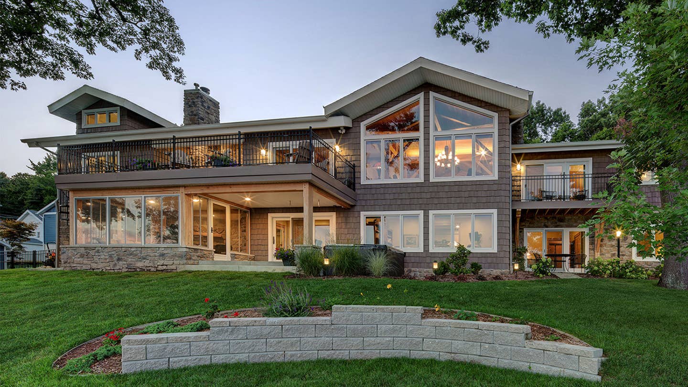
Riverbend offers many design services to meet your needs including plan evaluation, value engineering, timber frame modeling, and structural drawings. During fabrication of the timber frame, Riverbend uses a combination of artisanship and modern manufacturing technology. Once the timber components are fabricated, we will pre-fit them in our facility prior to shipping to ensure the highest quality and smoothest install on your project site. Installation services are also available.
We invite you to visit our website to learn more about how we are exceeding expectations when we work with builders and architects.



