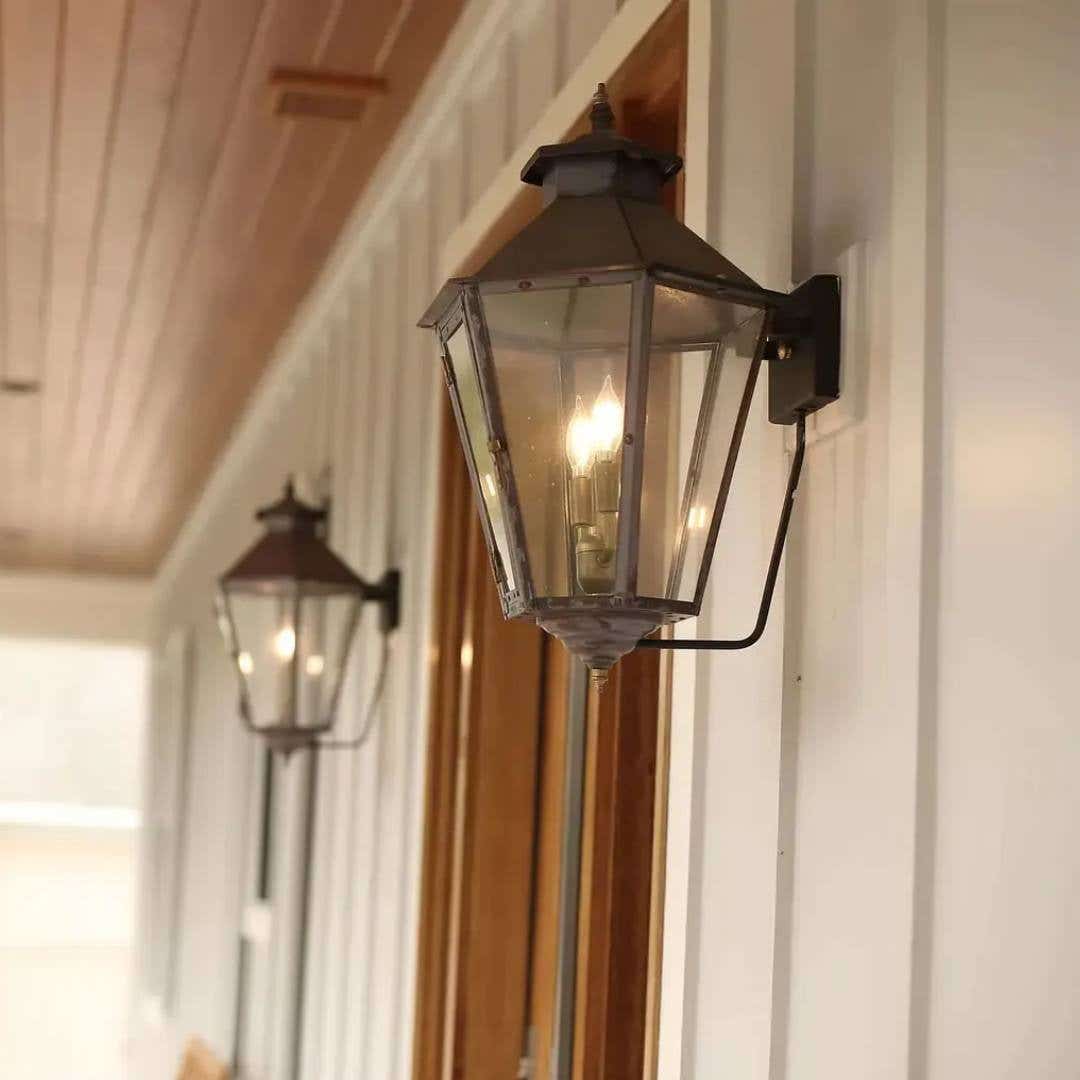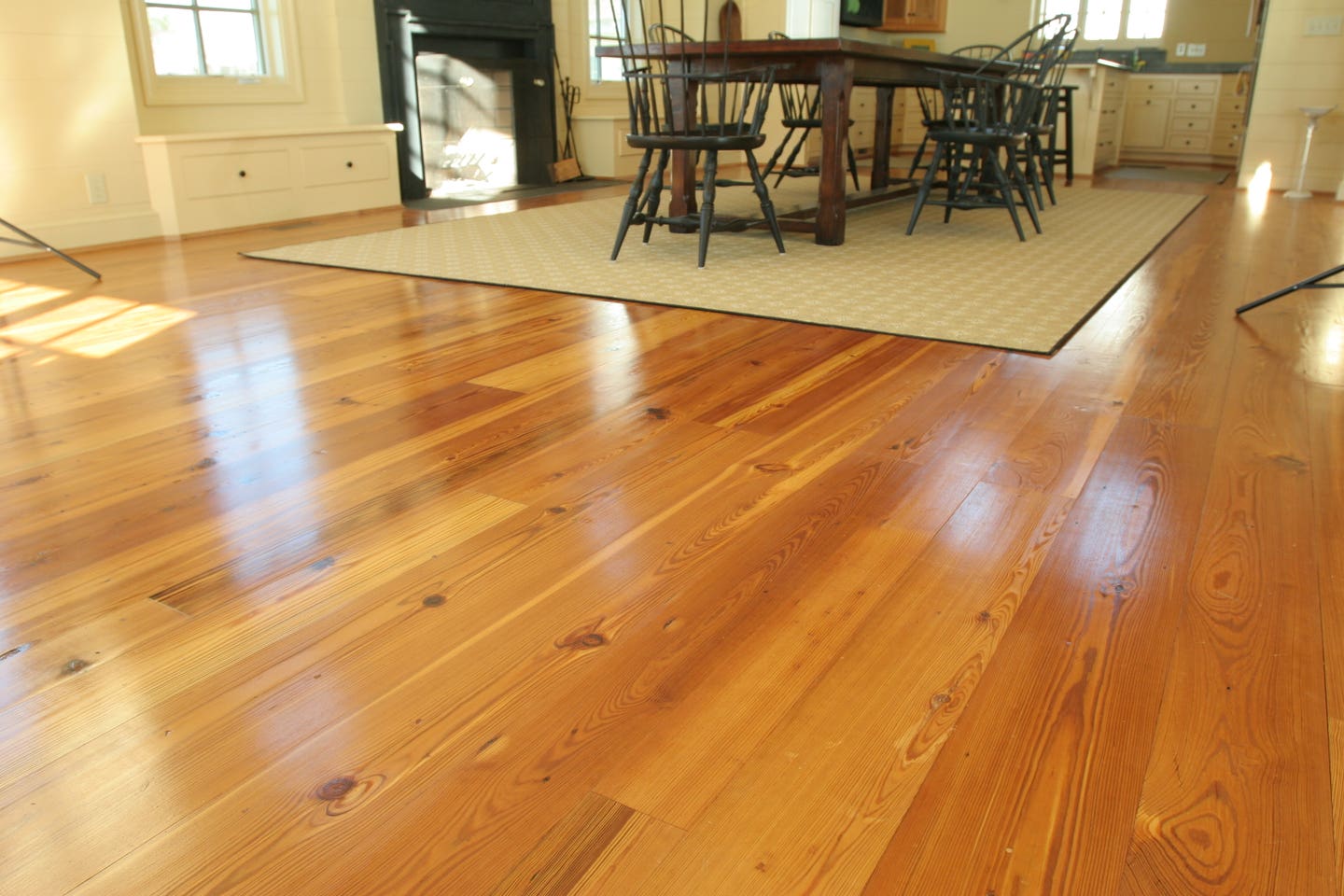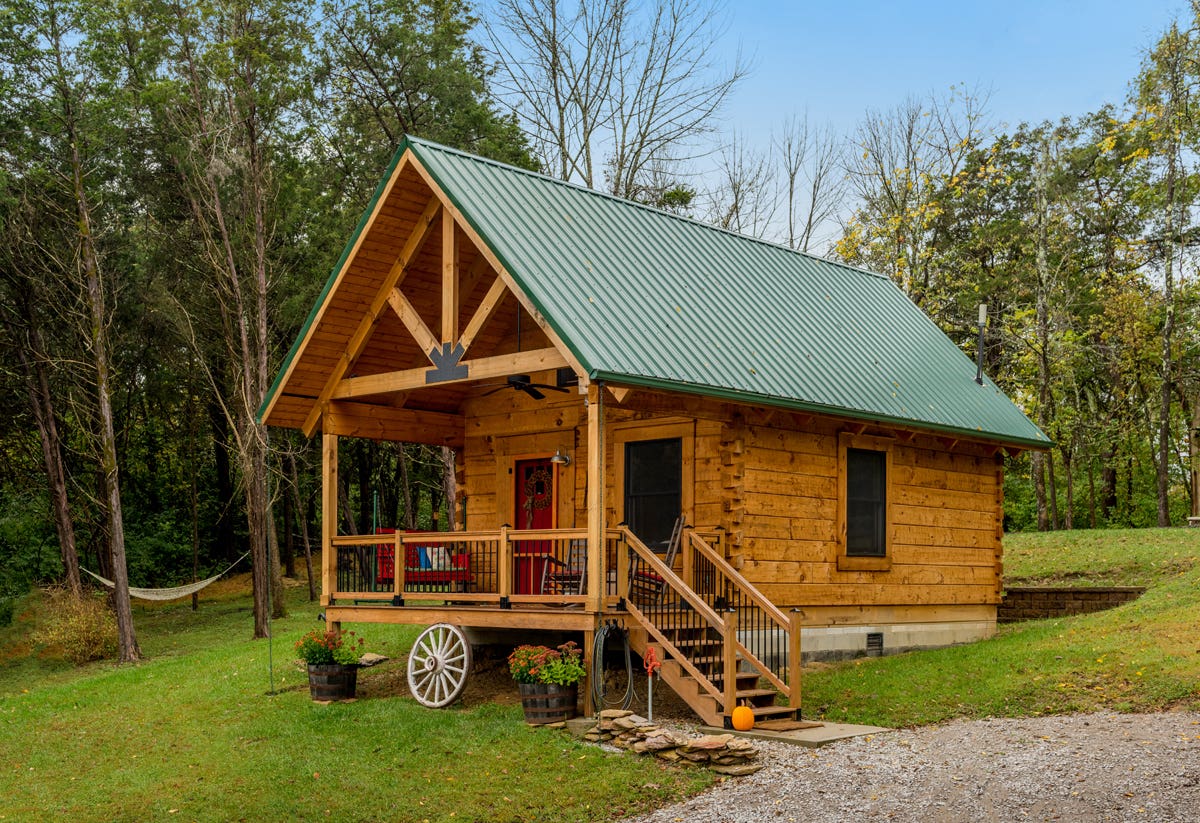
Timber Framing, Log Cabins & Barns
Appalachian Log Structures
Appalachian Log Structures, with a National Sales Office/Model located in Ripley, West Virginia has over 42 years specializing in manufacturing milled log homes. The company has the latest technology available to, precut, borate pressure treat and deliver log home building materials in over seventy-five predesigned floor plans ranging from 528 to 3700 sq. ft. Custom designing services are also available.
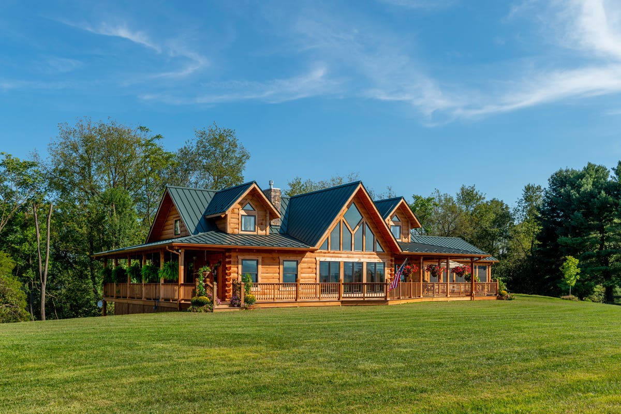
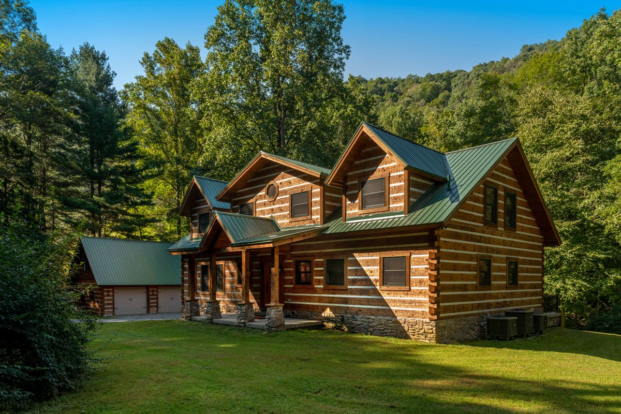
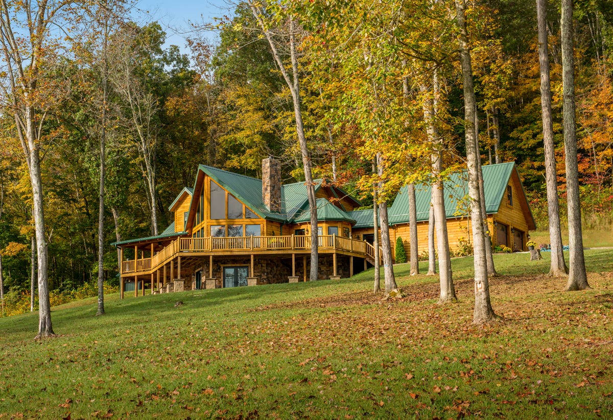
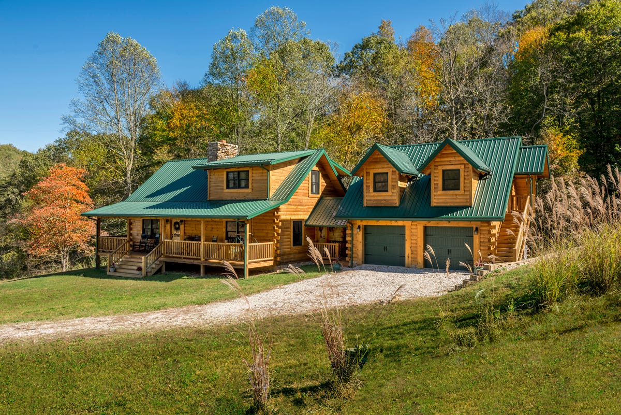
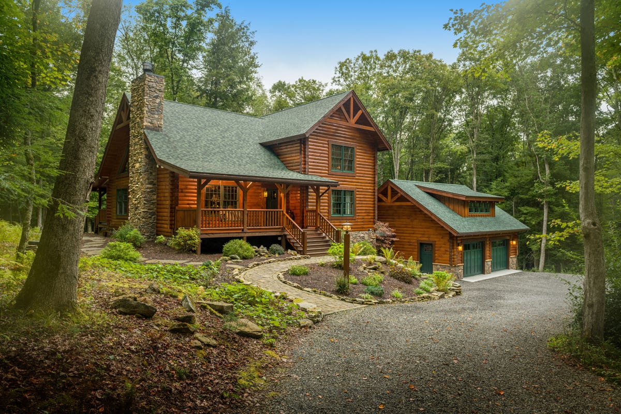
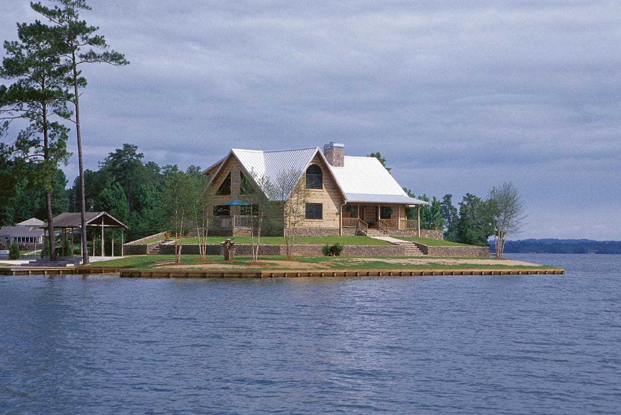

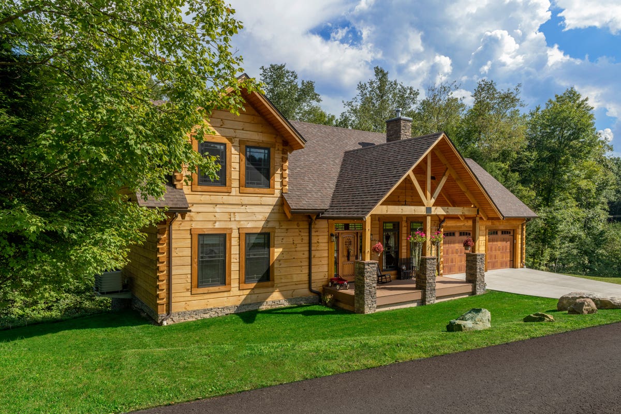
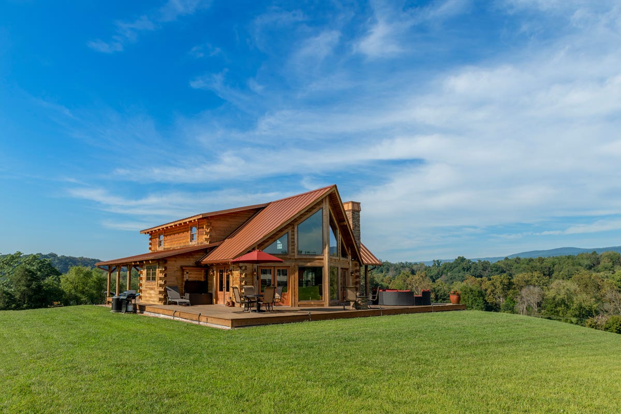
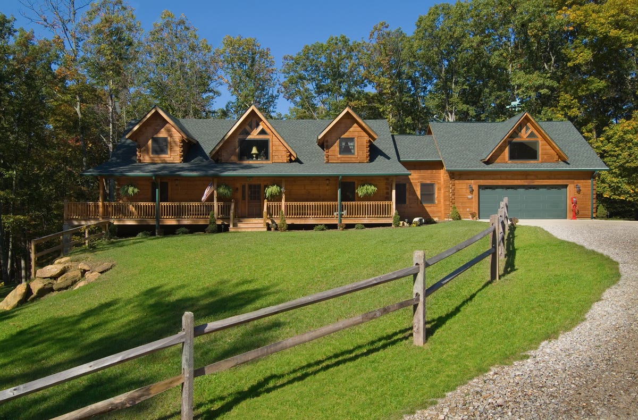
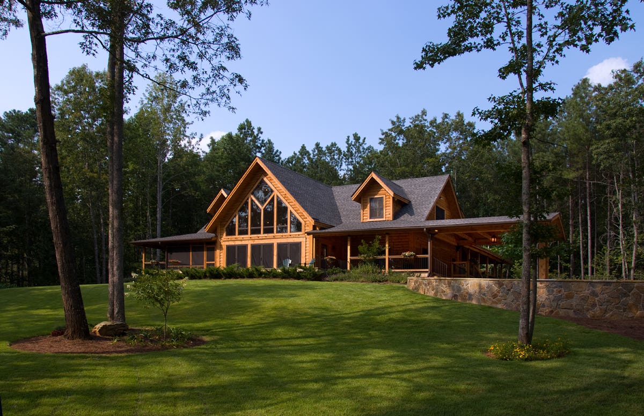
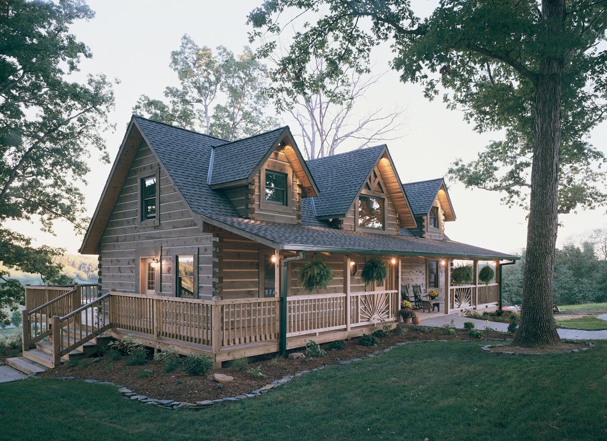
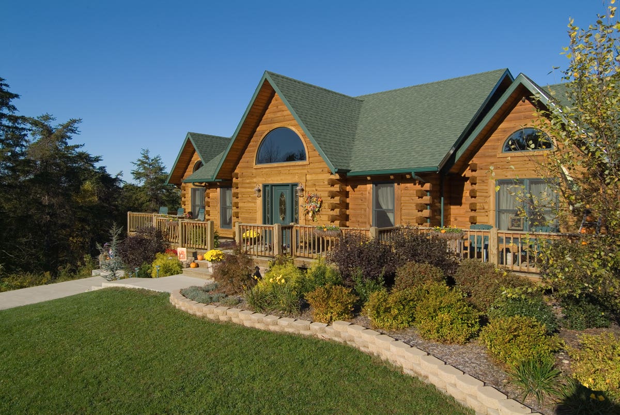
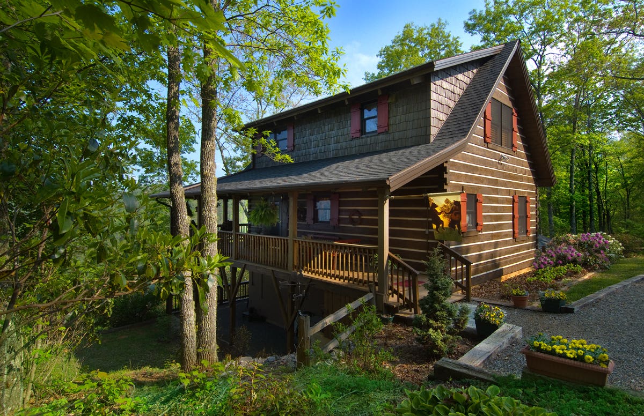
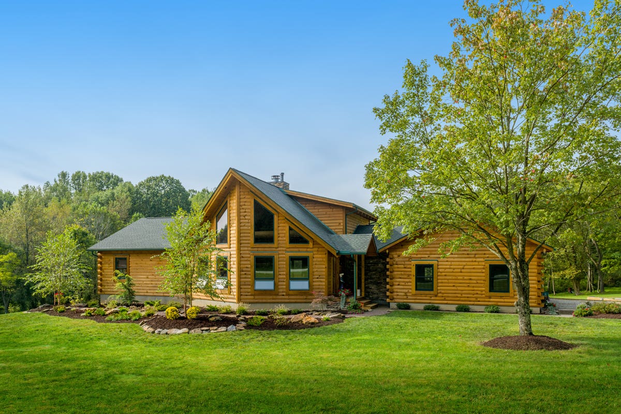
ALSI offers seven log profiles, and four corner styles. Log profiles offer a precut, tongue and groove, solid wood log wall. The engineered Premier building system also includes a precut timber frame loft floor, rafter roof, and porch system with thru-bolts, hardware, caulk and gasketing. All precut log wall materials are grade stamped and protected by a 5/25- year warranty against wood digesting insects and decay.
Other products manufactured by Appalachian include linear foot full log kits, log sidings, full log corners, log railing, sportsman cabins, shelters, pavilions and maintenance products. Visit our website to check out all these products – www.applog.com.
For further information on Appalachian Log Structures, Inc. please call 1-866-LOG-HOME or schedule an appointment to visit our model home and experience first hand what log home living is all about.



