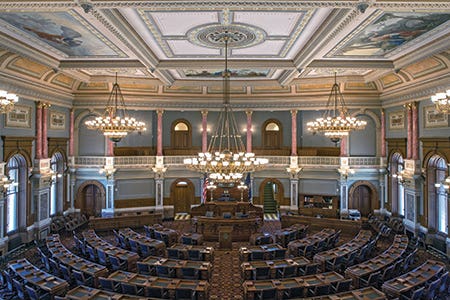
Palladio Awards 2015
Restoration of the Kansas Statehouse in Topeka, KS
2015 Palladio Awards Winner
Restoration & Renovation
Winner: Treanor Architects, Topeka, KS;
Schooley Caldwell, consulting architect
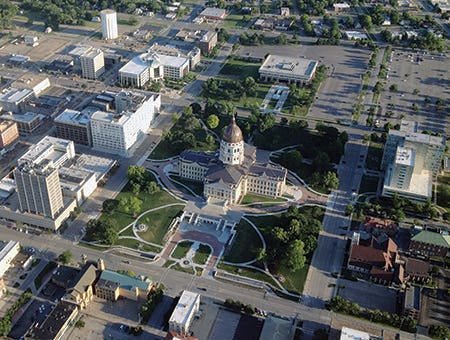
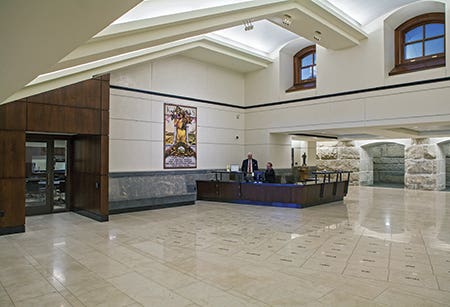
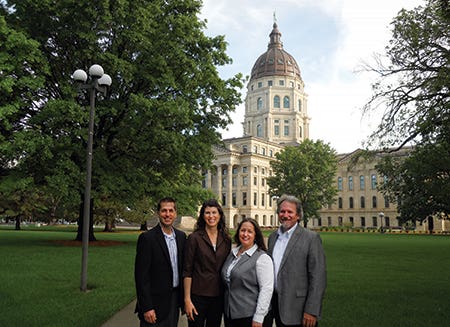

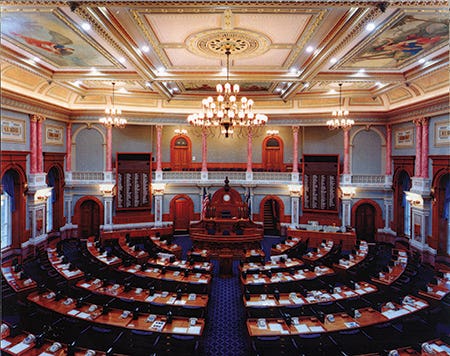
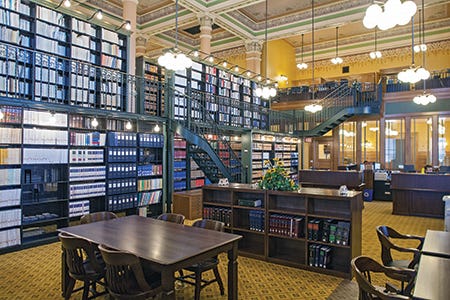
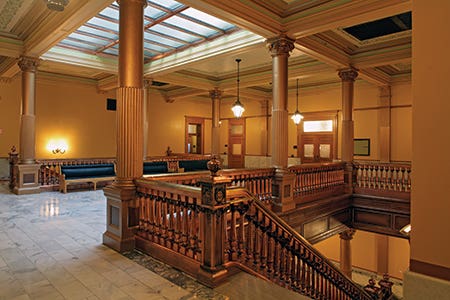
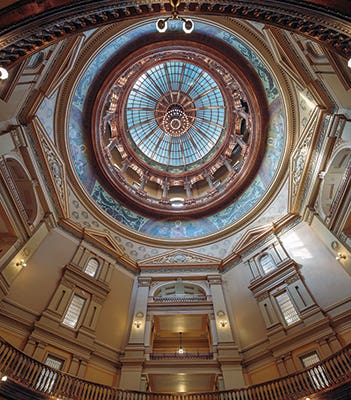
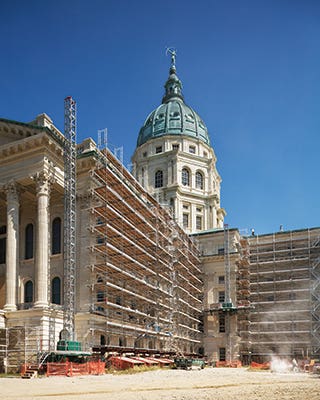

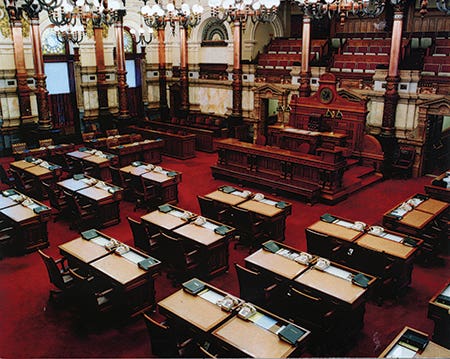
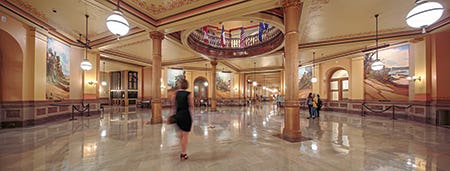
PROJECT:
Restoration of the Kansas Statehouse, Topeka, KS
ARCHITECT:
Treanor Architects, Topeka, KS; Vance Kelley, AIA, principal in charge; Joy Coleman, Todd Renyer, Julia Manglitz, project managers
Interior Designer: Audrie Wenger, director of Treanor Architects Interior Design Studio, Lawrence, KS; Linda Pierce, interior designer, Treanor Architects.
General Contractor: JE Dunn Construction, Topeka, KS
Mechanical/Electrical Engineers: Latimer, Sommers & Associates, Topeka, KS, William Bassette, principal in charge.
Schooley Caldwell Associates, Columbus, OH, Terry Sullivan, MEP, principal in charge
Structural Engineer: Bob D. Campbell and Co., Kansas City, MO, Richard Crabtree, principal in charge.
CONSULTANTS
Design: Schooley Caldwell Associates, Robert D. Loversidge Jr., FAIA
Civil Engineer/Landscape: Bartlett & West, Topeka, KS
Historic Interiors: William Seale, Jasper, TX
Lighting Design: Gary Steffy Lighting Design Inc., Ann Arbor, MI
Architectural Conservator: The Collaborative, Inc., Boulder, CO
Decorative Paint: EverGreene Architectural Arts, Oak Park, IL
Metals Conservation: Conservation Solutions Inc., Clinton, MD
KEY SUPPLIERS
Stone Fabrication: Quarra Stone Co., Madison, WI
Primary Stone Supplier: US Stone Industries/Bayer Stone, Herington, KS
Copper Manufacturer: Aurubis, Buffalo, NY
It took nearly 37 years to build the Kansas State Capitol. Construction on the glorious copper-domed edifice in Topeka, KS, commenced in 1866, shortly after the last shots were fired in the Civil War, and didn’t cease until 1903. Nearly a century later, when it came time to restore and reconfigure what one politician called the “brutally deteriorated” historic and architectural treasure, it would take 14 years to complete the multi-phase project.
“It was like history was repeating itself,” says architect Vance Kelley, AIA, of Treanor Architects, who was principal in charge and heads the firm’s preservation division. “The $261-million restoration spanned seven election cycles and the terms of four governors, four Senate presidents and seven House speakers.”
The long timeframe was dictated not only by the extensive work that had to be done but also by fragmented financing. “We were challenged to design/bid/build each phase as funding was provided by the legislature,” says Kelley. “This six-phased approach allowed the occupants to remain in the portions of the building not under construction. This took an already complicated project and made it even more complicated.”
It worked well, he says, because the state agreed to a contract that allowed for a longer-than-usual project and hired a construction manager who led and oversaw cost estimating, bidding and construction.
As befit the grandeur and importance of the 377,000-sq.ft. capitol, which is on the National Register of Historic Places, the state’s goals were suitably lofty: to design a high-tech working place for government officials and a public educational space that also preserved the historic details that distinguish the iconic building.
“A high level of restoration quality was required,” Kelley says. “In many instances, such as the roof and dome, repairs were to last 50 to 100 years. We knew we were designing this project for our children and grandchildren – upcoming generations of Kansans who would continue to lead the state into the future.”
While structurally sound, the building had been neglected for decades and no longer complied with life safety and building codes. “The exterior masonry had been patched and repaired, but it had been completed piecemeal and did not follow good preservation practice,” Kelley says.
Inside, its detailed beauty was, for the most part, hidden by time and previous tastes. “We documented all the missing decorative paint and assessed all plasterwork, metals, marbles, woodwork, light fixtures, doors and hardware,” Kelley says.
A key component of the restoration of the Kansas Statehouse was the addition of 118,000 square feet to the capitol that comprised a new visitor center and four underground units to house the new mechanical, electrical and plumbing systems and additional office space.
“We positioned the additions within the four quadrants created by the cruciform plan of the historic building,” Kelley says. “We replaced areaways with skylights to bring natural light not only into the historic basement level but also into the new addition. The decision to capture the underutilized basement, which basically added an additional floor to the capitol, and to expand underground rather than above grade, allowed the historic views of the statehouse seen from all sides of the building to remain intact.”
The visitor center includes a new single public entrance that meets post-9/11 security standards and connects the underground parking garage to the historic building. The additions also allow the statehouse staff to do its work in a contemporary setting.
“We increased the number of committee rooms to 13, added two subcommittee rooms and provided infrastructure for planned video conferencing and remote testimony to increase public access to the legislative process,” Kelley says. “We also provided private and/or shared offices and private meeting rooms to improve constituent access to legislators.”
Finding room for the two-story, 233,000-sq.ft. 550-car underground parking garage was another major challenge. “We positioned the parking lot under the north lawn so it aligns with the original basement level,” Kelley says. “We chose this side of the site because it does not distract from the building, which has exterior grand stairs leading to each of the four wings. The addition is made of the same Cottonwood limestone that’s on the capitol and incorporates similar detailing.”
The additions complemented the exterior work, which included the installation of over 6,000 stone Dutchmen that were hand-carved or hand-detailed to seamlessly fit in with the 19th-century originals. “We replaced cornices at two levels of the dome drum,” Kelley says. “Some of the stones weighed more than three tons.”
The restoration and replacement of the copper roof and dome, the crowning touches of the capitol, were the most dramatic components of the project.
“Generations of Kansans have only known the green patina on the dome and now have the opportunity to watch as the copper changes from a bright copper to a deep bronze color before finally returning to the green patina,” Kelley says.
Inside, the Treanor team worked on the first five floors, restoring the East, West, North and South Wings, including the Senate Chamber, the House of Representatives Chamber, the Old Supreme Court Chamber and the State Library of Kansas.
“The preservation plan recommended a period of significance that spanned through 1917, which is when the state remodeled the East Wing to upgrade the finishes and features on the first and second floors to match the quality of the rest of the building,” Kelley says.
New systems, notably early-warning smoke detectors and fire alarms as well as fire-suppression sprinklers, were installed without disturbing the capitol’s character-defining features.
Treanor opened up the space by replacing the 1960s suspended ceilings that hid the horizontal ductwork of the air conditioning system with a vertical system that feeds rooms from the basement up and the attic down. And the original skylights, covered up in previous remodelings, were restored to bring more natural light into the rooms.
The ornate decorative painting, covered up through the decades, was restored. “Very few people knew it existed,” Kelley says. “In addition to this, the interior copper and glass inner dome was cleaned and restored. The copper work had tarnished over its 100-year lifespan to a dark, almost black color. Visitors now look up in the rotunda and see this copper work as originally intended. They also notice the re-creation of the missing chandelier that had been donated as part of the scrap metal drives during World War II.”
Salvage from the building – wood, marble and granite – was used to replace damaged or deteriorated materials. Historic woodwork, for instance, was used for interior spaces and also for Dutchman repairs so the grain patterns would match those in the rest of the building.
The copper roofing was salvaged for recycling. “The state retained some so it could engage artists to create jewelry for the gift shop,” Kelley says. “And one of the original dome windows with its ornate surround was restored and used as an exhibit in the visitor center.” On Jan. 29, 2014, the Kansas Statehouse was re-dedicated. Ribbons were cut and political speeches were made, and the citizens of the Sunflower State came out in great force. Tours of the majestic capitol building tripled. In fact, tourism increased by a whopping 72% in 2014.
“This was a once-in-a-lifetime opportunity,” Kelley says. “All of us who worked on the project from the architects and engineers to the construction superintendent and the laborers are proud to say that we saved this great monument for our children, grandchildren and many more generations we haven’t even considered.”








