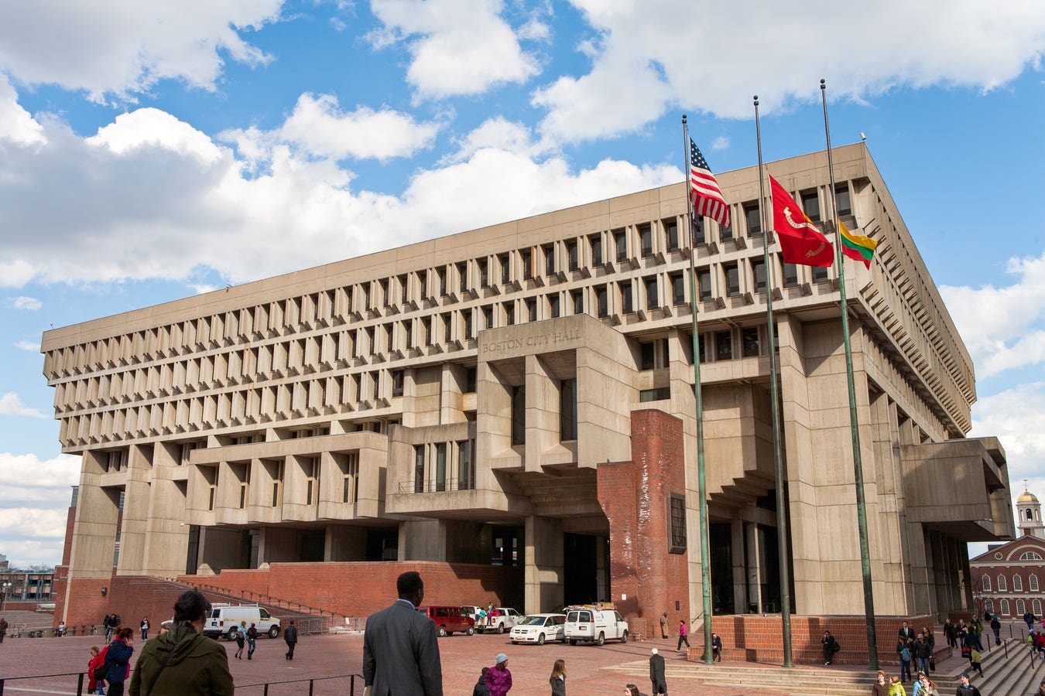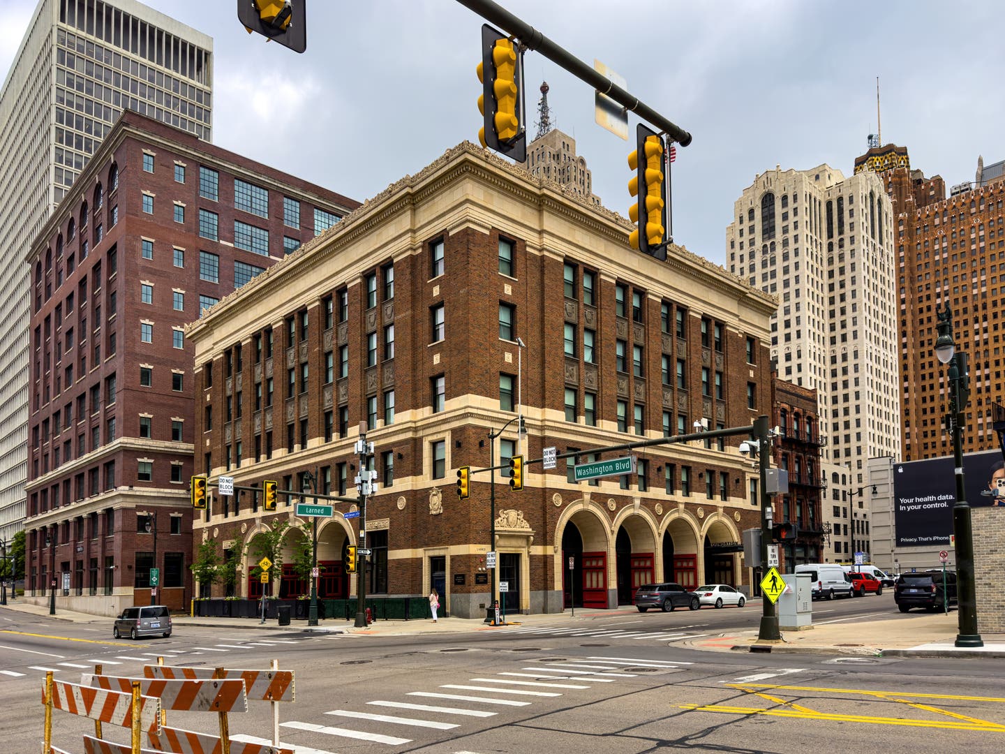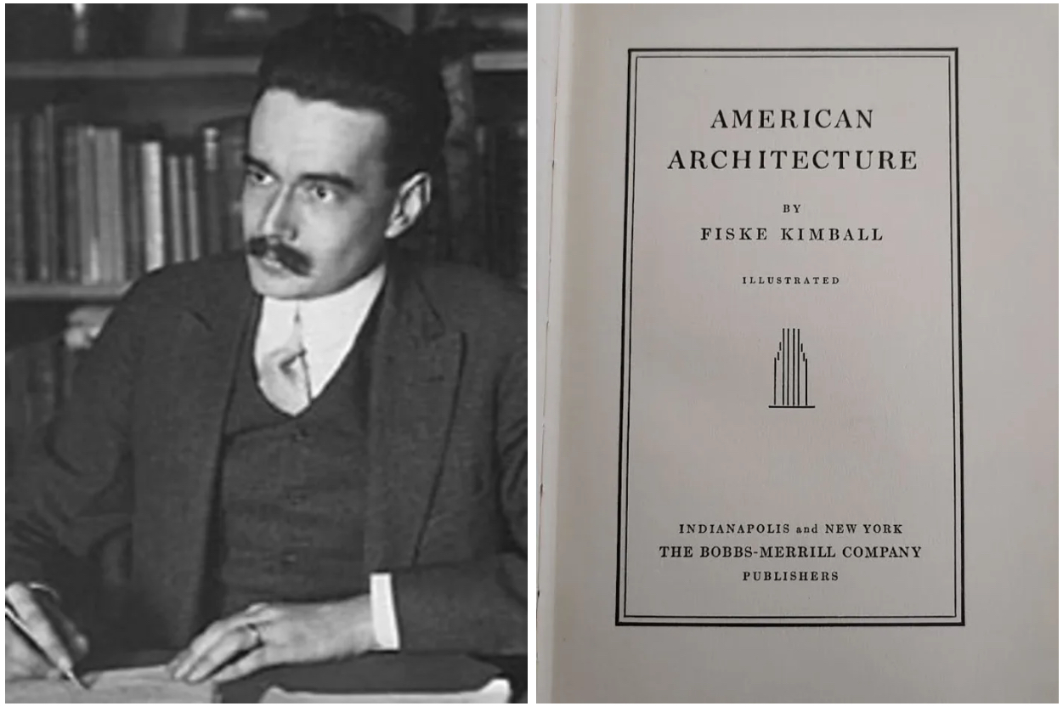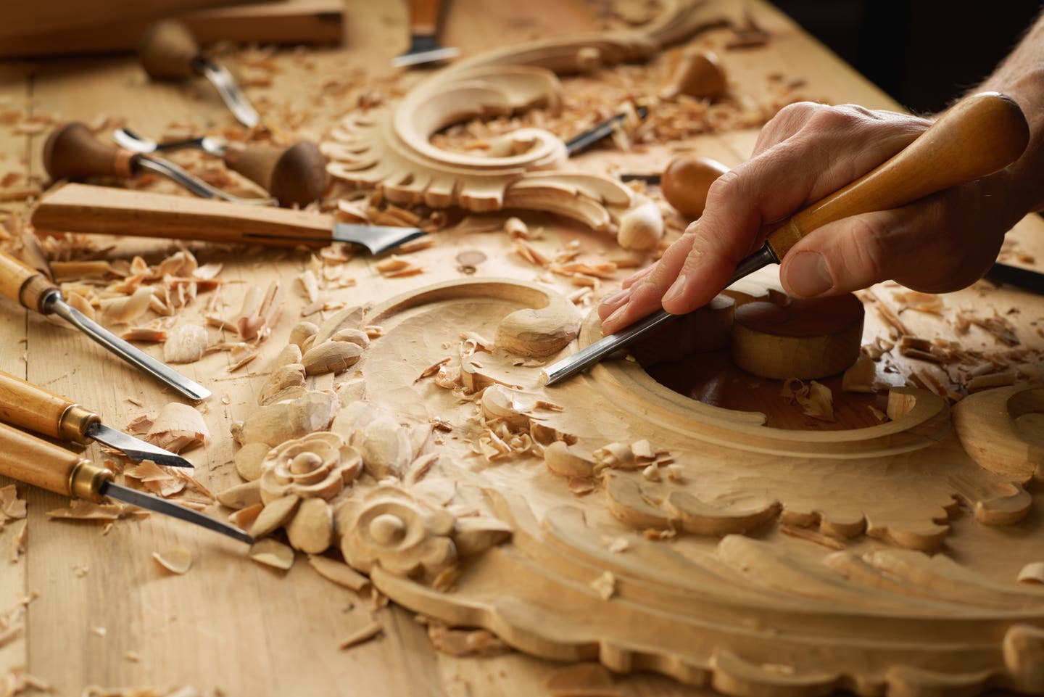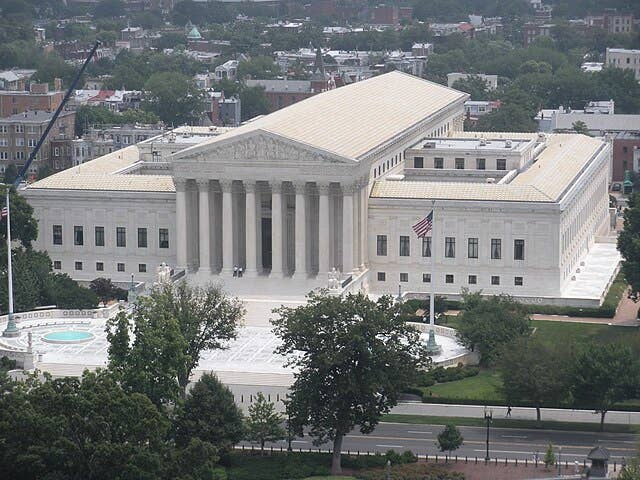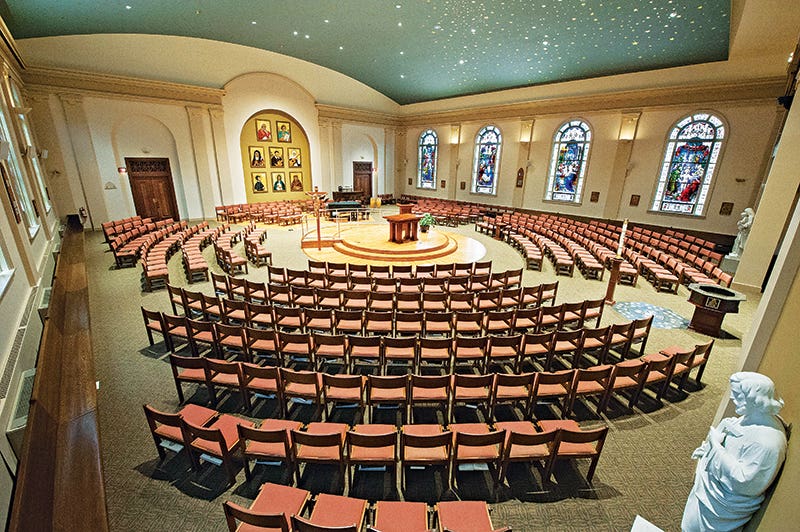
The Forum
Repurposing Places of Worship
The adaptive reuse of churches has become an important strategy for many religious cohorts.
PROJECT TEAM:
Designer: Richard S. Vosko, Ph.D., Hon. AIA
Liturgical consultant: C. Elizabeth Rowe-Manning
Architects: Kerns Group Architects, PC and Lacey Thaler Reilly Wilson, LLP
Construction Management:Wainschaf Associates, Inc.
MEP: MH Professional Engineering, PLLC
Lighting: Rambusch Studios; Sound: C. Elizabeth Rowe-Manning
Custom Woodwork: David Fuller
Iconographer: Christine Simoneau Hales
In the mid-1970s I visited the vacant 19th-century mills in North Adams, MA. This historic property once housed small-scale machine shops that produced printed textiles and electronics. The dramatic transition from the Second Industrial Revolution in the United States to the age of advanced computerized technologies rendered these businesses obsolete. Today many of the buildings are home to the Massachusetts Museum of Contemporary Art (Mass MOCA). It is a stunning, vibrant and successful example of a repurposed traditional building.
There are myriad examples of the adaptive reuse of buildings. The most common ones are in the market place where a retail franchise takes over a store once used by another business. For the most part, these are spaces where the occupant concludes that the original purpose of the property is no longer profitable or practical. With costly overheads and upkeep, the owner usually has no recourse other than to sell the property to someone who may repurpose it. Often courageous civic leaders, community-minded developers, ambitious entrepreneurs and talented architects turn the space into thriving venues like Mass MOCA.
Something similar is occurring in the field of religious architecture. At least three factors are influencing the shape and purpose of many houses of worship: 1) the emergence of non-denominational churches, 2) the closure of mainline churches and 3) the adaptive reuse of churches by vibrant congregations who own them.
The emergence of non-denominational churches.
Several research centers point out that, in recent decades, there has been a steady transformation of religious behavior in the United States. The numbers of those who have left the religion of their childhood, joined other religions or are now unaffiliated, are increasing. This circumstance has created a competitive religious marketplace. New awakenings are taking shape in the form of emerging independent churches.
The rise of the non-denominational church building boom escalated in the late 20th century. The so-called mega-churches rivaled large traditional houses of worship but lacked the appearance of the familiar Neo-Gothic or Classical styles. However, architectural classification did not matter to the worshipers. They were more interested in what was taking place inside these sanctuaries.
In recent years, however, beginning with the economic downturn in 2008, construction of these colossal churches has declined in some regions. Also, the continual use of social media and other technological advancements has made it possible for pastors to connect with members and seekers without being confined to a single fixed structure.
The standard building program now includes the adaptive reuse or repurposing of abandoned business centers or schools and churches once owned by other denominations. Turning these spaces into flexible houses of worship has become a financially wise strategy especially for fledgling congregations.
The closing of mainline churches
While burgeoning non-denominational churches are adapting spaces to accommodate their congregations, other older established religions are facing a different situation. They must decide what to do with underused church facilities.
Some well-established mainline religions, especially in the 19th-century industrial corridors of the United States, are struggling to maintain their buildings. Because of aging and dwindling congregations, demographic shifts and transitions in religious attitudes, administrators have had to make difficult decisions about their properties. Without the necessary finances, the owners of these venerable religious icons are faced with the same problems as proprietors of worn-out mills and malls.
On one hand, new religions are filling a gap left by older ones and are building new or repurposing old structures to serve their needs. On the other hand, traditional mainline religions in some parts of the United States are selling the church buildings that once served as neighborhood anchors but are now all but empty of congregants.
The adaptive reuse or repurposing of a church has become an important strategy for many religious cohorts. There is the option of selling the building outright to someone who will repurpose it or keeping the property and adapting it to give it new life.
The adaptive reuse of churches
Not all mainline churches are closing their buildings or merging congregations. Many longtime faith communities continue to flourish and offer prayerful liturgical services, faith formation classes and social outreach programs. These groups keep their church properties and seek to make them more user friendly and attractive to their growing congregations.
One factor that breathed new life into many churches was the landmark Vatican Two Ecumenical Council (1962-65). Over the past 50 years, Roman Catholic congregations have been adapting their older churches to accommodate the newly revised rituals of the church. This liturgical movement has affected other Christian religions as well. In fact, similarities in Catholic and non-Catholic church buildings are quite noticeable.
Saint Vincent de Paul Roman Catholic parish in Albany, NY, is a good example of an older congregation that continues to thrive. The weekend liturgies draw people from 48 zip codes and the diverse membership has grown by 18% in the last 12 months alone. The church, which seats about 450, also serves as the worship site for nearby colleges, universities and hospitals.
The congregation is known for social outreach, a spirit of courageous hospitality, inspiring liturgies, intelligent preaching and lively music. The parish offers a faith formation program for all ages and supports one of the largest food pantries in the Albany, NY, Capital District. Due to the personnel shortage in the Roman Catholic ministerial priesthood, a married woman now guides the congregation.
The parish began in 1885 and first worshiped in a repurposed wooden church bought from a Baptist congregation. The current church building was constructed in 1908 in the Greek Revival style. It was remodeled and enlarged to accommodate 1,000 worshipers in 1957. After a destructive fire, the church was reconfigured in 1985. In a remarkably creative way a whole section of the building was repurposed. In addition to the sanctuary the church now has two floors of offices and meeting rooms.
Then again in 2014 the worship area of the church building was further adapted to accomplish two goals: 1) to update the interior and 2) to rearrange the liturgical setting. Prior to this 2014 renovation the main worship space was not ADA compliant, the lighting was inadequate, there were no restrooms on the main floor and the church was not air conditioned. The grisaille paint scheme with trompe l’oeil ceiling was worn out and the seating plan limited the options for participation in the liturgy.
The members of this congregation understand their participatory role during worship. Based on current church instructions, the altar should occupy a place that is central in the church. In the repurposed plan all worshipers are arranged in concentric circles, equidistant from the altar table. They can see and hear each other much better and they can intimately engage with all liturgical ministries during worship. There was full support for this adaptation. No one ever contended that the congregation should restore the church to its original plan.
Energetic new leadership
New pastoral leadership energized the congregation to embrace these major liturgical improvements. A series of educational and listening sessions was conducted with the congregation. Professional and committee programming exercises determined the scope of work. Responsible stewardship and attention to people who live in poverty guided the budget. The total project cost was $850,000.
The improvements to this repurposed church consisted of new carpet and wood flooring throughout the nave, construction of a new barrier-free, wood sanctuary platform located exactly in the center of the square nave, the rearrangement of 450 movable chairs in a concentric plan around the altar platform with spacing for persons with different abilities.
The program also included the relocation of the music ministry in front of a new reflective surface to enhance the sound and reduce reliance on electronic amplification, the construction of a new baptismal font allowing for ritual options including barrier-free access for persons with different abilities, new LED lighting throughout the worship space with programmable dimming controls, all newly painted surfaces including the cosmic theme on the ceiling, the installation of eight new icons of holy men and women chosen by the congregation, air conditioning throughout the worship space and a new barrier-free family restroom in an existing parlor near the entrance to the church.
St. Vincent de Paul Roman Catholic Church continues to have an influential presence in the city of Albany, NY, because, throughout the years, its leaders have adapted its properties to changing times with care and cost effectiveness. This award-winning project is an example of how an older church building can be repurposed not only to shape the congregation’s ritual behavior, but to also inspire works of justice and peace in the public sphere.

