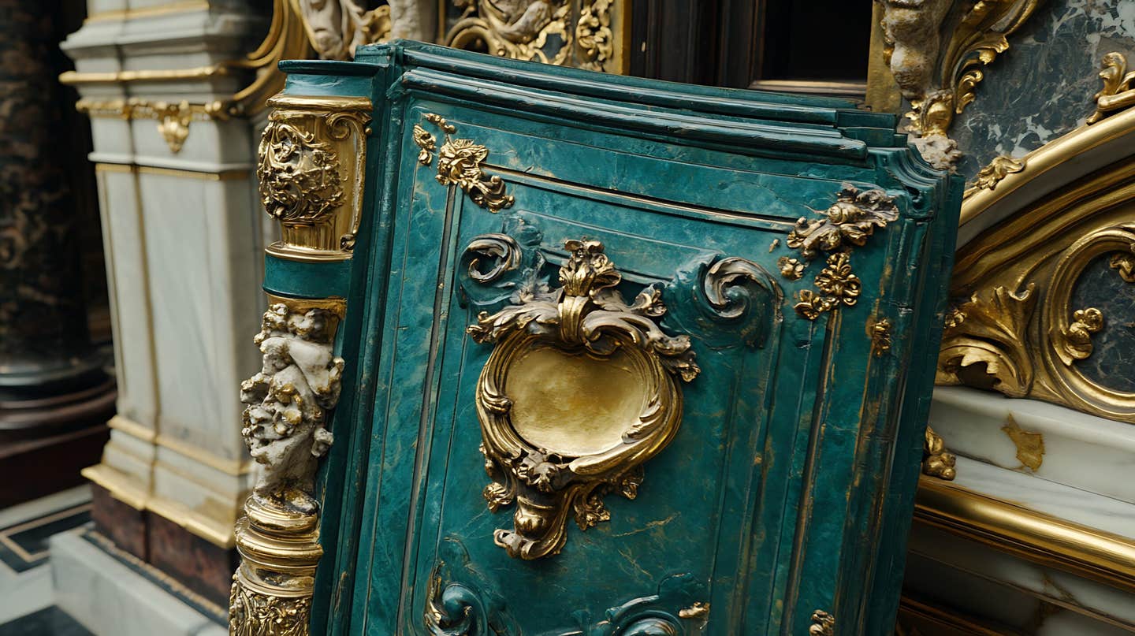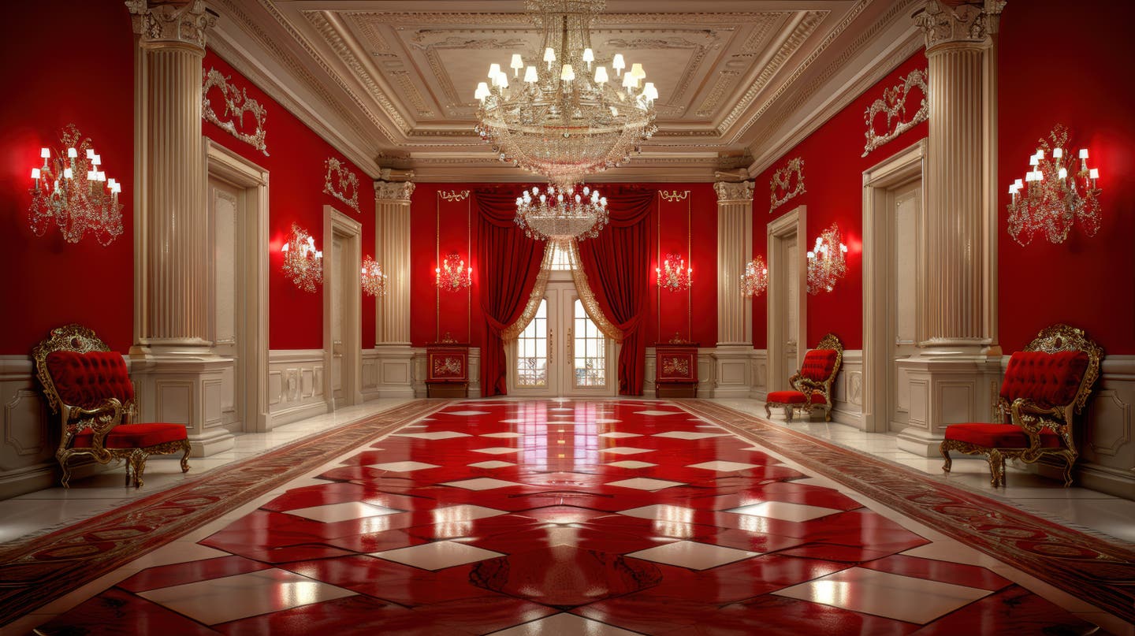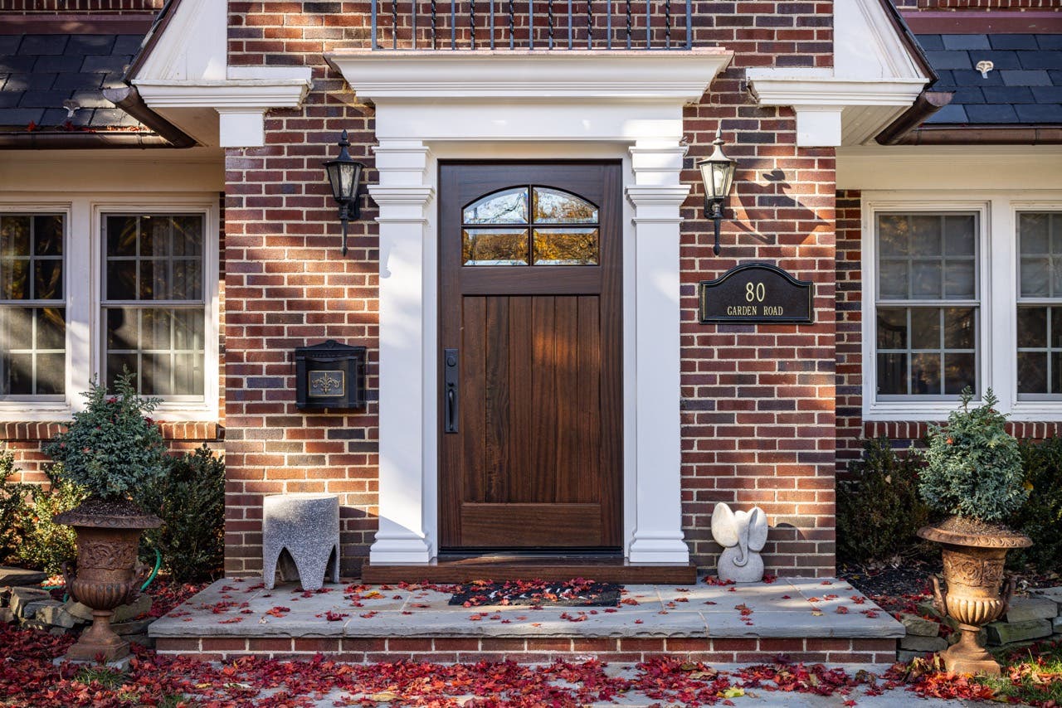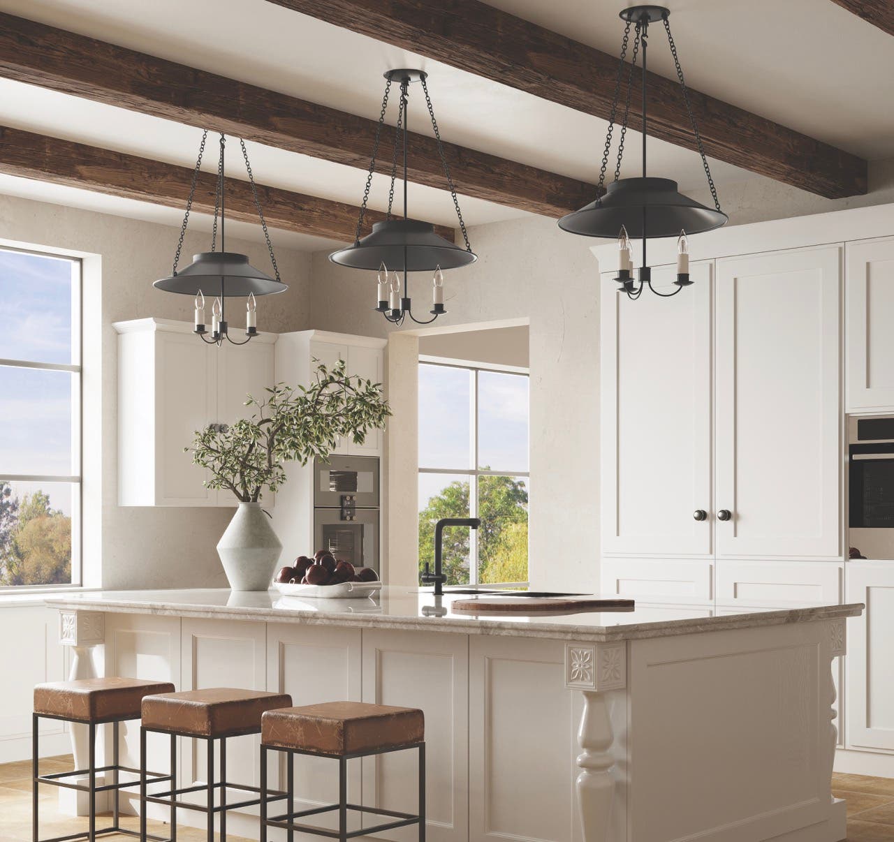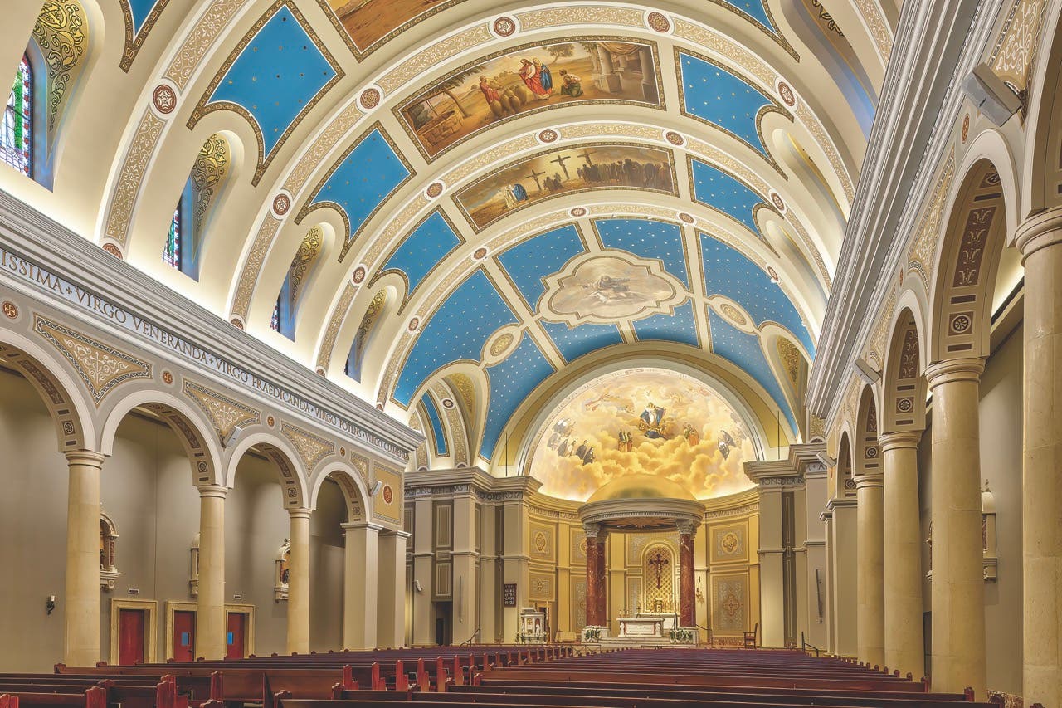Product Reports
Preservation and LEED See Eye to Eye
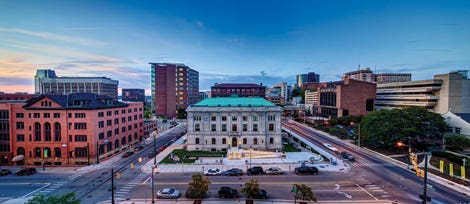
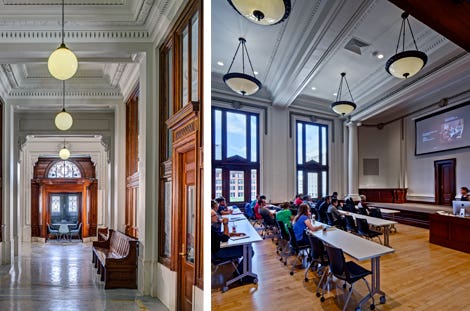
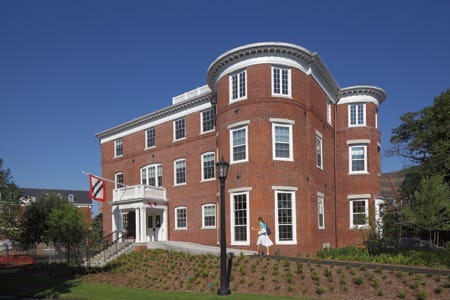
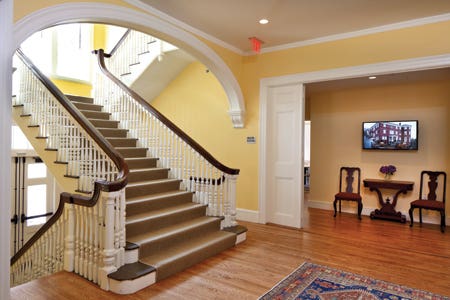

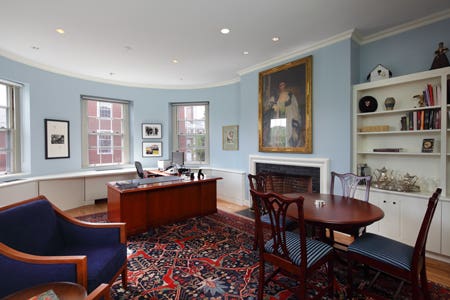
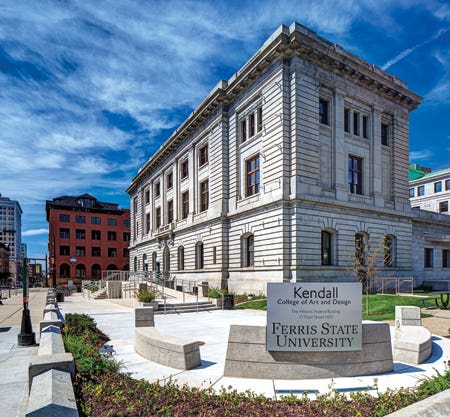
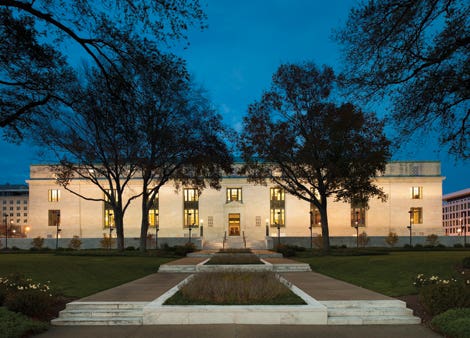
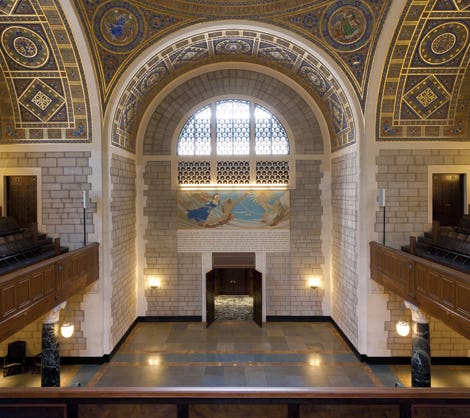
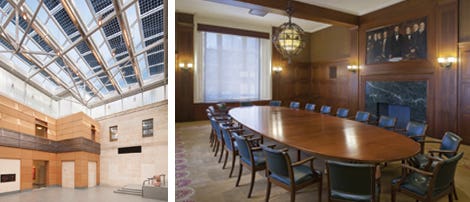
In the past, preservationists and "green" building have been on a collision course, but now they seem to be on the same path.
By Martha McDonald
Historic preservation is and always has been a worthy goal. Then along came sustainability, and although it too is a worthy goal, conflicts arose. Preservationists were concerned about the appearance of items such as solar panels and new "green" equipment. Recently, however, both parties have realized that they have more in common than they thought. Both are concerned about historic buildings and both recognize that it's more earth-friendly to retrofit old buildings rather than demolish them and build new.
A number of recent preservation projects illustrate how this cooperation is playing out, as more and more historic buildings achieve LEED certification. In fact, the U.S. Green Building Council (USGBC) recently published an article describing 20 LEED certified historic buildings in the U.S., including the Empire State Building and the Chrysler Building in NYC and Thomas Jefferson's 1821 Pavilion IX at the University of Virginia in Charlottesville, VA. According to the Rick Fedrizzi, president, CEO & founding chairman of the USGBC, the oldest building in the world to be LEED certified is the Sede Centrale, headquarters for Ca' Foscari University of Venice, built in 1453.
"It's evidence that bulldozing our existing buildings to replace them with ultra green structures isn't necessary," he said in a recent article. "It's bonafide proof that we can work to green AND preserve the utmost integrity of the historical structures we've got - in every corner of the world - with a little ingenuity, effort and out-of-the-box thinking. It reassures us that just because something hasn't been done before doesn't mean we can't do it – and do a bang-up job of it.
"Our built environment is full of meaningful, historic buildings desperately in need of upgrades," he continues. "Accessing that opportunity would save countless tons of carbon emissions each year. If a building more than a half millennium old can achieve LEED, it looks like our work is cut out for us. That 50-year-old high-rise down the block certainly seems a lot less daunting to retrofit, that's for sure."
Here in the U.S. the number of LEED-certified historic buildings continues to grow. Three recently completed projects include the 1807 Fay House in Cambridge, MA, a 1909 Beaux-Arts building in Grand Rapids, MI, and the National Academy of Sciences in Washington, DC. These represent only a few of the historic building renovations to be recognized as sustainable.
Oldest Historic LEED Building
The USGBC confirms that the oldest known historic building in the U.S. to achieve LEED certification (Gold) is the 1807 Fay House, the first permanent home of Radcliffe College in Cambridge, MA. It was restored by Venturi Scott Brown and Associates, Inc. (now VSBA) of Philadelphia, and is now the Radcliffe Institute for Advanced Study at Harvard University.
"The project grew out of a master plan we had done for Radcliffe," says Nancy Rogo Trainer, FAIA, principal, VSBA, LLC. "Originally built in 1807, Fay House was extensively expanded horizontally and vertically over the years, so it was very hard to see the 1807 house. It had structural problems, there were fire escapes on the exterior and there was very limited accessibility for people with mobility impairments. It had become a rabbit warren inside. We wanted to keep what was gracious and beautiful and update it in terms of use, systems and accessibility."
She adds that adapting for LEED was an easy decision because all Harvard projects have that mandate. "In this case," Trainer says, "the preservation and LEED goals were very compatible."
One of the challenges was to understand the many changes to the building that occurred over the years, says Trainer. "It was built over many phases and there were no good drawings. It was a bit like a detective project."
The envelope contained masonry, windows and trim from many periods of the building's history. The most notable change on the exterior was the removal of the exterior fire escapes and the addition of the sloped accessible walk. In addition, the masonry was repaired, repointed and cleaned. Windows dating to 1807 were repaired and restored, and storms were added. Decorative windows in the major public space were also repaired, but others were replaced with insulated glass replacements, differentiating the oldest section from additions.
In the interior, VSBA preserved original materials as much as possible, including the wood floors, and took out a number of partitions that had been added, opening one wing into a single large office. "The wing is now actually closer to what it had been when it served as the college library," Trainer notes.
"The idea was to make the building functional while maintaining its character and charm," she adds. "Some of our work was based on historic photos, but we knew changes had to be made. Its history was embodied in past changes, and we saw this as one more layer of that history. We never said we should freeze it in this or that particular time, and we wanted to maintain a record of the history of the building."
One of the biggest contributions to sustainability was the use of geothermal energy. Trainer notes that there was excess geothermal capacity in the wells built for the building next door, so Fay House was able to use the same wells. "Geothermal is terrific for historic buildings," she points out. "You don't need the cooling equipment on the roof. However, it requires that the institution be thoughtful and willing to take a chance – and committed to long-term maintenance of the wells. This is the third building in Radcliffe Yard that uses geothermal energy."
"The Fay House mechanical system was designed to utilize an existing geothermal well field," says Conor Hansen, PE, LEED AP (BD+C), senior HVAC engineer, Cosentini Associates, mechanical engineers for the Fay House. "This not only helped cut capital costs but also eliminated the need to have outdoor HVAC equipment and it is a very efficient cooling system."
He adds that the lighting controls (including daylight dimming and occupancy sensors) and HVAC controls (including occupancy and CO2 sensors) for this project were also extensive, allowing for a more automated, refined, control of both systems. "The final energy model showed a proposed savings in excess of 18% over the ASHRAE baseline," Hansen notes.
"Projects with goals for both preservation and sustainability require juggling a lot of variables," says Trainer. "At Fay House, we weighed the energy benefits of insulating the exterior walls against the destruction of interior finishes and the potential deterioration of the masonry it would eventually cause – and decided against it. On the other hand, using geothermal wells served both goals very well and eliminated the need for cooling towers.
"I think more and more people recognize that holistic thinking about sustainability includes the preservation of historic buildings. Reusing what we already have makes sense in a lot of ways – whether you're thinking about embodied energy, durability (old growth wood!), or the variety and diversity that older buildings bring campuses, towns and cities.
"One of the biggest challenges of this project – and of most projects involving older buildings – was finding ways to weave modern systems of heating, cooling and ventilation through the building while preserving the most important spaces and the overall character of the building. It's a matter of spending the design time up front – it requires a lot of early coordination between architect and engineers, and then coordination with the contractor.
"The most important message," Trainer says, "is that the goals for sustainability were wholly consistent with keeping the character and charm of the building."
Beaux-Arts Beauty
Another project, a 1909 Beaux-Arts building in Grand Rapids, MI, was formerly a federal building and an art museum. It was renovated by TowerPinkster Architects also of Grand Rapids, and historic preservation consultant Hopkins Burns of Ann Arbor, MI, in a public/private partnership led by The Christman Company of Lansing, MI. It is now the Kendall College of Art and Design at Ferris University, and is certified LEED Gold.
Like the Fay House, this project was completed in 2012. A Federal Post Office and Courts building until 1981 (Gerald Ford had offices there), the historic structure was purchased by the city of Grand Rapids and renovated into an art museum that closed down in 2007. The 92,000-sq.ft. building sat vacant until a public/private partnership transformed all five floors into the Kendall College of Art and Design at Ferris University in a $22,500,000 project.
"The building was in terrible shape when we first saw it," says Ryan Idema, PE, LEED AP, TowerPinkster. "There was a lot of work to be done. We were hired as the architects and engineers to preserve the historical value and to make it sustainable."
On the exterior, the solid granite veneer required tuck pointing and a thorough cleaning. All of the historic wood windows were restored. In the interior, all existing mechanical and electrical systems were replaced, the oak woodwork was restored and flooring (a combination of marble, terrazzo and mosaic tile) was repaired and restored.
New mechanical and electrical systems were integrated with the existing structure to create energy-efficient operations for ceramics studios, metal welding, lecture spaces, galleries and offices. Skylights on the top floor were uncovered and restored to allow for natural light.
The original windows were taken out and restored with dual-pane, low-E glass. "There was a lot of discussion about what kind of glass to use," Idema says. "The preservationists wanted single-pane glass but they realized that it's not that energy efficient, so we came as close to the original appearance as possible using a high-performance glass system."
A new painted aluminum roof was added, replacing the original copper roof that was leaking. In addition, insulation was added to the roof. "We couldn't add wall insulation because of the nature of the wall construction," says Idema. "The building needed to breathe. Drafts in older buildings are usually mitigated through building pressurization."
Radiant heating was added to the floors and walls, LED lighting was used and fire protection was added. "It all had to be inserted so it wouldn't disturb the original architecture," says Idema. For moving air, smaller fixed fans were used instead of a single large fan. "The ceiling heights had to remain the same and we had to come up through the building in multiple locations, so we used fan-array technology instead of a single larger fan to move air around the building," Idema explains. "We didn't have to change the building structure. This is a quiet, energy-efficient system."
This system also provided 100% outdoor air ventilation with energy recovery for the shops and studios, which are "dirty" environments. "When you walk into the metal studio, with welders and a forge, you don't notice any odors," Idema notes. "It is a really healthy environment, without the added energy cost."
He also explains that the entire building is on an on-demand system for heating water, chilled water and air circulation. "This allowed us to use smaller pipe and duct sizes to move air around the building, to deliver comfort at the precise areas that need it."
Geothermal was considered for the Kendall project, but it was decided that it was not suitable because of site disturbance restrictions. High-efficiency boilers and variable speed cooling with energy recovery offered worthwhile paybacks, notes Idema.
In addition, 91% (by weight) of the construction waste was reclaimed or recycled, says Idema, noting that recycled materials made up 24% of the total cost of materials, and regionally extracted and manufactured materials made up 31% of the total cost of materials. In addition, 95% of existing walls and floors were restored and reused. Of the diverted materials, more than 200 interior doors and light fixtures were reused. Capitol Lighting Design and Restoration of Ada, MI, restored the lighting fixtures.
"There was a lot of collaboration with Robb McKay at the Michigan State Historic Preservation Office," Idema says. "We were able to compromise here and there. Nine times out of 10, there was a suitable solution. We ended up with an awesome project that utilizes an iconic existing building by adding new energy-efficient technologies."
He adds that the process added some complexity and cost to the project, but that was offset by the energy efficiency of the building.
Scientific Support
Another restored historic structure applying for LEED certification (Gold) is the National Academy of Sciences (NAS) building in Washington, DC. The original Neoclassical portion was designed by Bertram Grosvenor Goodhue and completed in 1924. The East and West Wings were added in 1962 and '65, followed by the Auditorium Wing in 1970, all designed by Harrison & Abramovitz.
Quinn Evans Architects led the recent restoration, described as a "stunning transformation" by the jury when it presented the Sate Historic Preservation Officer's Award at the 2013 District of Columbia Awards for Excellence in Historic Preservation. The project included a complete modernization of both the Neoclassical and mid-century Modern portions while maintaining the historic fabric and adding sustainable strategies. The building offers galleries, a Great Hall with a 56-ft.-high dome and a 500-seat auditorium.
The most visually impressive portions were the restoration of the dramatic painted dome in the Great Hall and other decorative motifs in the historic sections of the building, improved circulation and restoration of the south entry. Muralist Hildreth Meiere's design for the Great Hall ceiling was restored, and cast Akoustolith tiles in the Great Hall were cleaned. In addition, the raised painted gesso ornament was cleaned, stabilized and restored where missing. Gilded surfaces were cleaned, and damaged gilding was replaced to match the existing. The conservation and gilding work in the Great Hall was performed by The Gilders Studio, Olney, MD.
Canvas-backed paintings by Albert Herter in several rooms, including the Great Hall, were cleaned and conserved by David L. Olin Conservation, Inc., Great Falls, VA. In the Member's Room, over-painting was removed to reveal original imagery. Walnut wood paneling throughout the building was cleaned and refinished by F.C. Vogt Company, Richmond, VA. Historic bronze light fixtures were relamped, cleaned and waxed. Gary Steffy Lighting, Ann Arbor, MI, was the lighting consultant for the project.
Sustainable strategies included energy-efficient mechanical systems with digital controls, window upgrades, LED and florescent lighting with digital controls, daylighting and photovoltaics integrated into the skylights over two interior courtyards. "The photovoltaics will generate approximately 29,000 Kilowatt (kWh) of electricity annually, yielding $3,000 in energy savings per year," says Tom Jester, AIA, FAPT, LEED AP, project manager, Quinn Evans Architects. "The NAS is focused on science and they wanted visible components that speak to science and can serve as teaching tools."
All of the engineering systems were replaced and upgraded, including heating and air conditioning, plumbing, electrical, lighting, data and fire protection. One of the biggest challenges was threading the new systems through limited cavities while protecting the historic finishes. The project also included a solar hot-water system, pervious paving, drip irrigation and storm filters and low-VOC interior materials. Sustainable Design Consulting of Richmond, VA, provided LEED guidance.
Larry Barr, AIA, senior principal, Quinn Evans, notes that integrating the new building systems and fire protection into the building was a challenge. "There were some interesting solutions," he notes. "For example, the fire and smoke detection system in the Great Hall uses photoelectric sensors so that we didn't have to install sprinklers there. The integration of sprinklers above the auditorium ceiling was tricky. The use of building integrated photovoltaics had not been attempted before for an interior space, so that was a new idea. And then our original source for the photovoltaics, a Japanese firm, was unable to manufacture the order after the tsunami and we had to find another source for what was still a cutting-edge technology."
On the exterior, the marble façade was repointed, cleaned and cracks repaired as needed. In addition, the original Hope's steel casement windows in the historic section were restored and upgraded while windows in the additions were replaced. The restoration work was done by Structural Preservation, Hanover, MD, and replacement windows were supplied by Optimum Windows, Ellenville, NY.
The construction managers were Gilbane Building Company and The Christman Company.
"Energy use in the building has been reduced by 26.7%," says Jester.
"The Academy had a strong commitment to sustainability," Barr adds, "for a number of reasons. Clearly, the building needed to be more energy-efficient. But NAS also has a mission of engaging and informing the community, and technologies like the building's integrated photovoltaics, light shelves and rooftop solar system can serve as teaching tools."



