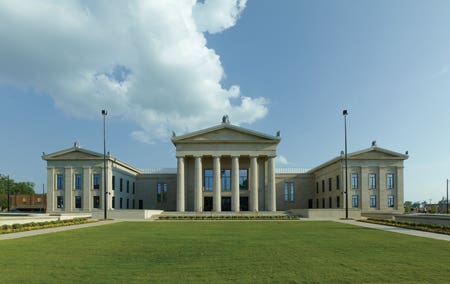
Palladio Awards
HBRA Won a Palladio for a Federal Building in Alabama
New Design & Construction – more than 30,000 sq.ft.
Winner: HBRA Architects

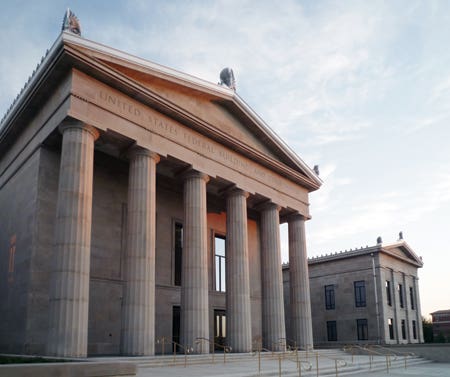
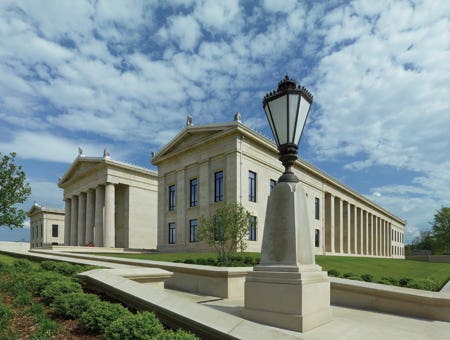
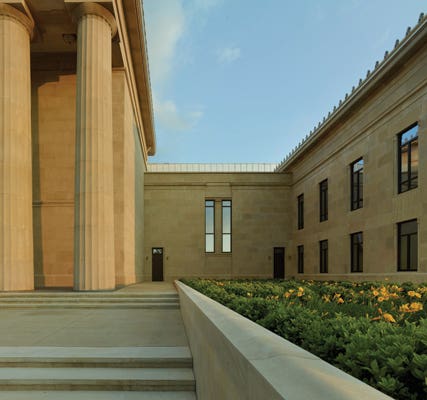
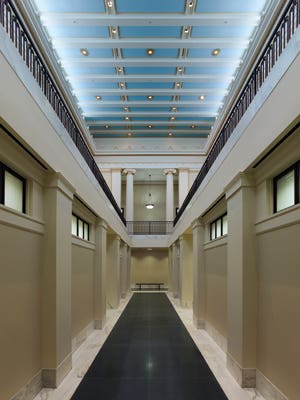
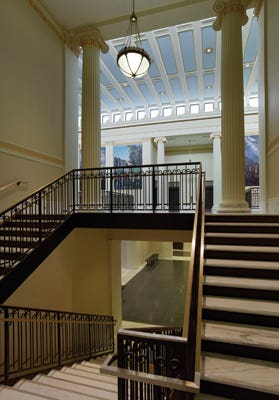
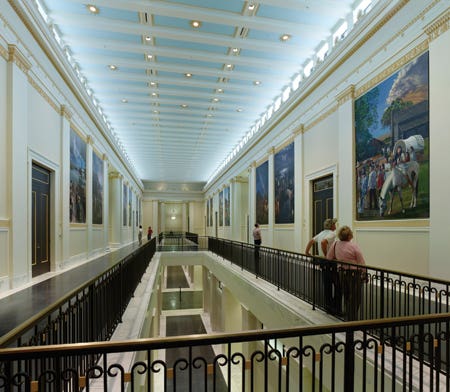
Project: Tuscaloosa Federal Building and Courthouse, Tuscaloosa, AL
Architect: HBRA Architects, Chicago, IL: Tom Beeby, FAIA, lead designer; Kirsten Beeby, interior designer; Craig Brandt, AIA, project architect; Aric Lasher, AIA, project designer; Dennis Rupert, FAIA, project manager
General Contractor: KBR Building Group, Charlotte, NC, in association with Harrison Construction, Tuscaloosa, AL
LEED: Gold Candidate
The General Services Administration came to HBRA Architects with a difficult program for a Federal tenant with very definite ideas about what they wanted. The program called for a large new Federal building to house a number of diverse clients, each with distinct needs, and what they wanted was traditional architecture.
"The local community is quite familiar with traditional building," says Craig Brandt, AIA, principal, HBRA Architects. "There is enough traditional architecture in the existing fabric of the community, both downtown where the project is located, and at the University of Alabama. The courts were interested in the expression of solidity, and we saw this as an opportunity to reconsider the use of Greek architecture in a U.S. Federal building, transformed into something specific to this project, taking into account modern planning and methods."
Specifically the program called for a building that would incorporate two Federal courtrooms, and possibly three in the future, as well as the U.S. Bankruptcy Court, the U.S. Bankruptcy Clerk, the U.S. Bankruptcy Administration, the U.S. Attorney, the U.S. Marshal Services, the FBI, a U.S. Senator and a U.S. Representative.
"A Federal building serves the highest level of government in the country," says Brandt. "The goal is to meet the GSA's (General Services Administration) requirements for contributing to their national portfolio of work, follow strict design standards, and at the same time try to respond to the local community. The whole process is fairly complicated. It is an aggressive goal."
HBRA's solution was a 127,000-sq.ft., two-story building based on Classical Greek design. "After many years spent developing design for various public buildings, we have set out to reconcile current design approaches with the need for a form that expresses a recognized, shared cultural meaning, and that responds to a client and community that is very specific," says Aric Lasher, AIA, principal, HBRA Architects.
The building's formal concept, conceived by Thomas Beeby, FAIA, principal and lead designer, comprises a large center portion and two smaller side wings connected by hyphens. The central pedimented hexastyle Doric portico announces the main entry. Lasher notes that the development of the portico takes precedent from the Greek Temple of Zeus in Nemea. The entablature is supported by a stone architrave and load-bearing limestone fluted columns, while the smaller wings incorporate ante pilasters, also in the Doric order.
The long side façades are punctuated by recesses. All walls are clad in load-bearing Indiana Limestone, supplied by Evans Limestone Co., Bedford, IN, and installed by Jollay Masonry, Avondale Estates, GA, and are constructed with ¼-in. joints, without the use shelf angles. This limestone is monumental in scale and required a high degree of coordination to achieve what historically have been built with on-site handwork. Brandt points out, "We supplied detailed mock-ups and drawings throughout for the limestone and for the roof metalwork, interior GFRG and metal ornamentation, to allow for proper field fit and approvals."
"Getting true craftsmanship from the trades can be difficult as not all modern methods translate for the characteristics we were trying to achieve," he adds. "Having many detailed drawings and mock ups for the project was very helpful in getting both sides of the table to understand the intended result and what it would take to get there." Brandt notes that most of the trades people had never worked on such a large building. "All of the lobby, the painting and the drywall were done by a local company, and they were very committed to the project and very interested in getting it right," he says.
The building features a metal roof supplied by Merchant and Evans, Burlington, NJ, installed by Standard Roofing, Montgomery, AL, with antefix that align with every roof batten. Larger cast-aluminum antefix appear on the corners of the center and wing portions and on the gables. Kent Bloomer Studio, New Haven, CT, designed, modeled, and fabricated the roof ornament.
On the interior, the offices are arranged around a central enclosed atrium that runs north/south along the long axis of the building. It serves as the primary circulation spine and provides access to the more public areas. On the first floor, these include the jury assembly, Social Security and other public functions. The District and Bankruptcy courtrooms are on the second floor, along with Federal agencies, public waiting areas, Social Security Administration and the Bankruptcy Clerk office – all of which require frequent public access. Tenants in the wings include the judges, the U.S. Senator and Representative, and others who require less public access and more privacy.
Brandt notes that "Many Federal buildings suffer from becoming mazes of randomly placed tenant spaces. This project has a diversity of plan types to accommodate different tenant sizes and needs, and the building has hierarchy built into its plan so you can understand where you are in the building." Natural light floods the building via the central atrium and stair halls in each quadrant of the wings, as well as through windows throughout. Steel windows in the public atrium with translucent glass also bring light to the tenant spaces. These windows were supplied by Hopes, Inc. of Jamestown, NY, and Bendheim supplied the interior glass for the Federal building.
Visitors enter the building through bronze doors (supplied byDawson Doors, Jamestown, NY) in the center main portico to a marble-clad lobby where bronze screen walls hide security equipment. After going through security, they proceed to the atrium, which is also clad in marble and has terrazzo flooring and clerestory windows. The Alabama white marble flooring was supplied by Levantina, Inc, Atlanta, GA.
A monumental stair leads to the atrium's second floor, where 16 panels feature murals depicting Alabama's history. These were painted by artist Caleb O'Connor, who moved his family to Tuscaloosa and spent two years working on them. The Classical Greek theme carries through with Ionic borders, ante pilasters and Ionic columned niches. Coffered ceilings, columns, ornamental light fixtures and a metal railing complete the picture in the atrium. Metalwork for the project was supplied by M & J Materials, Trussville, AL.
The entablature, and ornamental bandings and coffers on the atrium's second level are made of GFRG and hand painted by Price Mc Giffert Construction, Tuscaloosa, with monochrome painting developed by Brandt – who also worked with mold makers from Concrete Designs, Inc., (CDI), Fort Worth, TX, on the designs for the GFRG ornamentation. This included antefix, constructed using hand-carved wood models to make the molds for casting the final product. Plaster capitals were supplied by Fischer & Jirouch, Cleveland, OH, and installed by F.L. Crane & Sons, who also installed the GFRG ornamentation.
The hand-painted coffering continues into the courtroom coffers, which are set in standard ceiling grid work and help organize the lighting and audio visual devices. Lining the walls of the courtrooms are cherry-stained walnut stile and rail panels, all modular in construction and bordered with polished-brass trims. Ornamental wood columns frame the entry doors and judge's bench. Woodwork throughout the building was done by Mortenson Woodwork, Union City, GA, and ornamental wood columns are from Melton Classics, Lawrenceville, GA.
Security was a significant issue for this project. The Federal building sits at the center of the site within prescribed secure setbacks. The front lawn on the north on University Boulevard is at grade level, and planters on the sides provide a barrier to vehicles while maintaining an open appearance. Parking is in a secure area on the south side (rear) and is surrounded by an ornamental fence, supplied by Daniel Metals, Birmingham, AL. In addition, the ramp and loading dock is in the center of the rear lot, eliminating the need for a large paved driveway.
"Integrating security can be difficult," Brandt notes. "By integrating these needs into the site through landscaping walls and consolidating access points, the building still reads clearly strong but without the negative connotations of security barriers."
Pedestrian walks cross the front and back lawns, connecting to the center courtyards. These are accented with stone/bronze obelisk light fixtures in each quadrant.
Another important issue was sustainability and energy efficiency. The building was designed to meet the Federal Government's high demands for energy performance and will provide a 30% reduction from current energy standards by using daylight controls and enhanced mechanical systems. The project is expected to receive LEED Gold rating. Contributing to this rating is the use of regional architectural and landscape materials and the durable building systems. In addition, tall, well-distributed windows admit large amounts of daylight (while also meeting blast-resistant criteria) and contribute to the building's energy-efficiency.
Design for the $47-million project started in 2007 and the building was completed in October, 2011. Brandt says that the reception has been favorable. "We have received only good responses from the judges. The head judge was a central part of the project. He supported our design efforts and also supported the artist's."
"The building has had some economic impact on the area," Brandt adds. "A couple of new restaurants and bars have opened recently adjacent to the site. We hope that this building will be an anchor for development as well as a long lasting, useful building that will remain an important presence for the United States Government." TB









