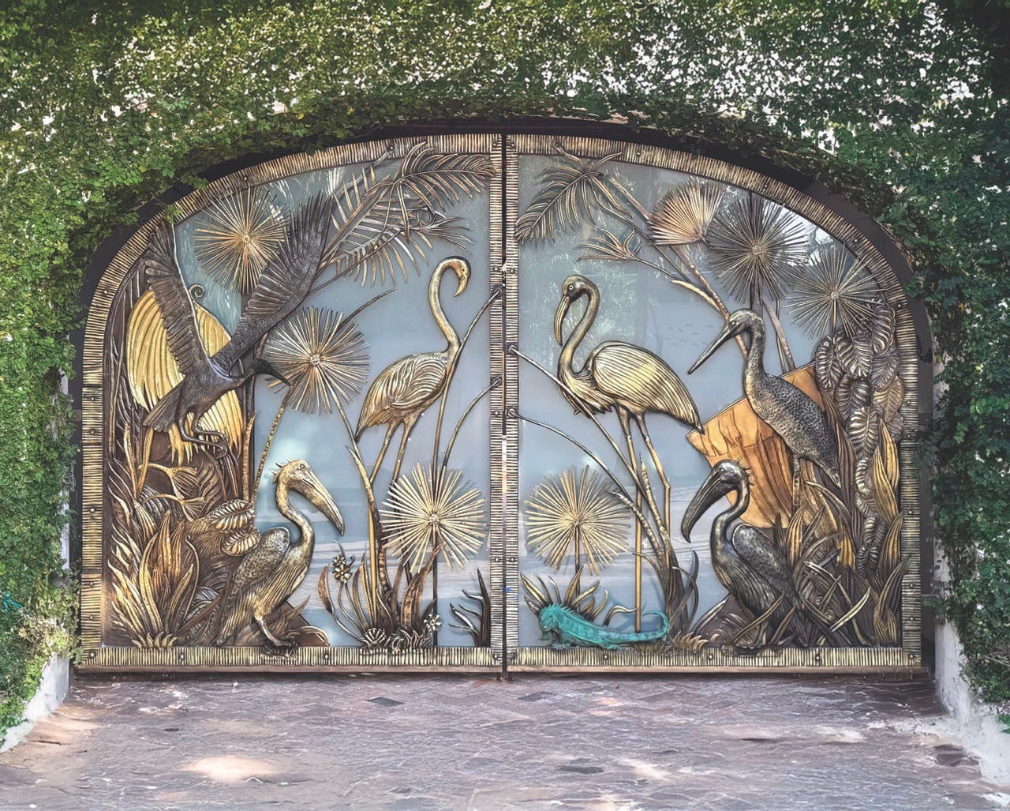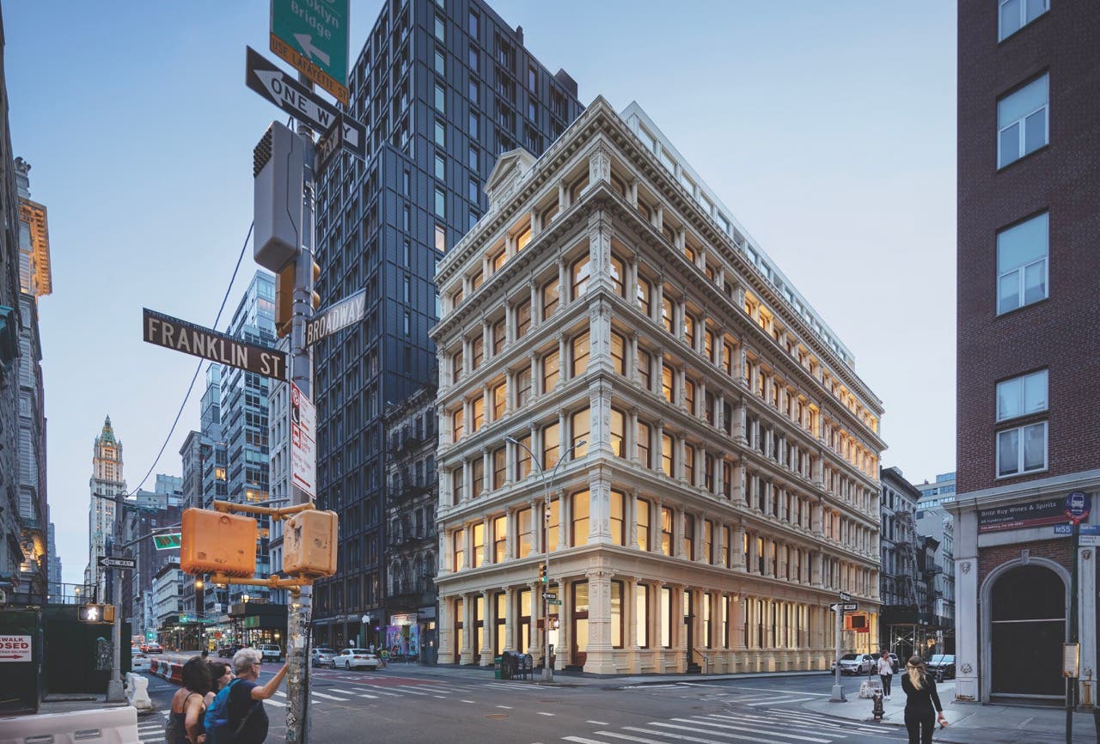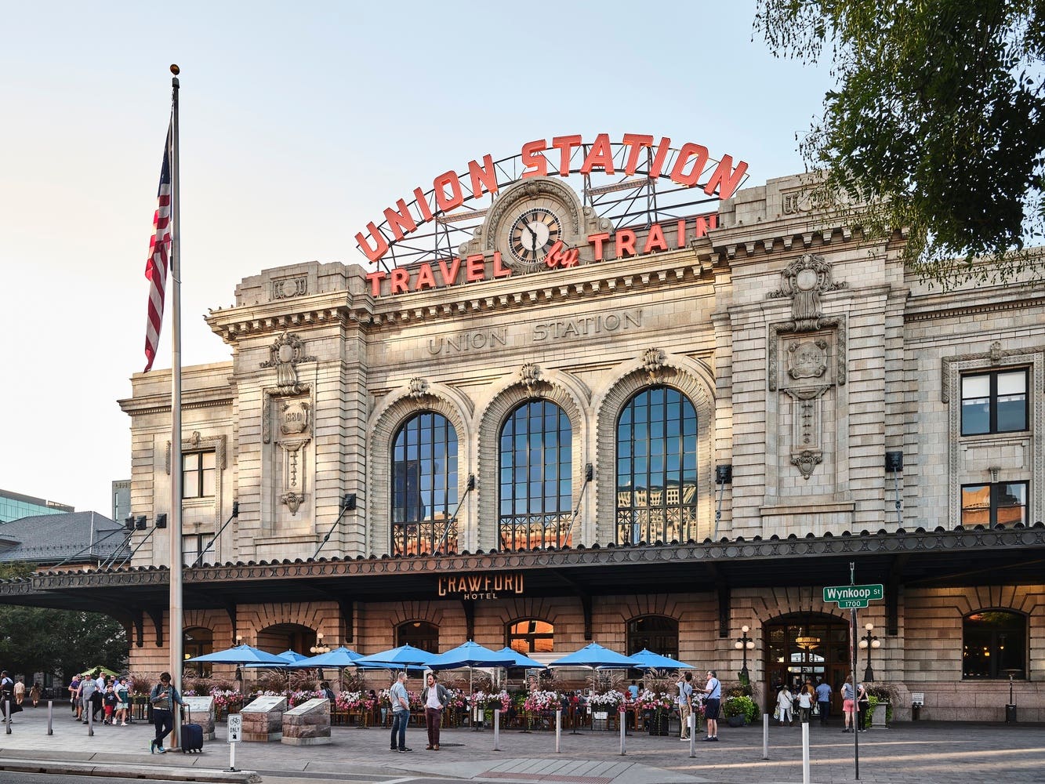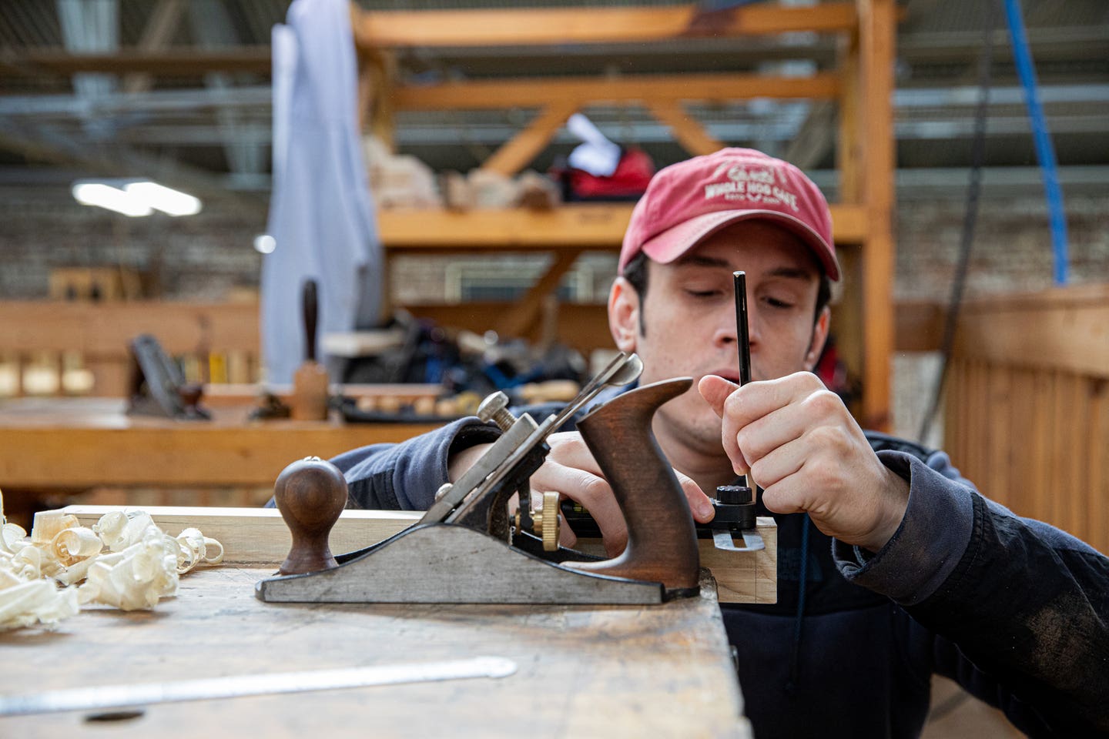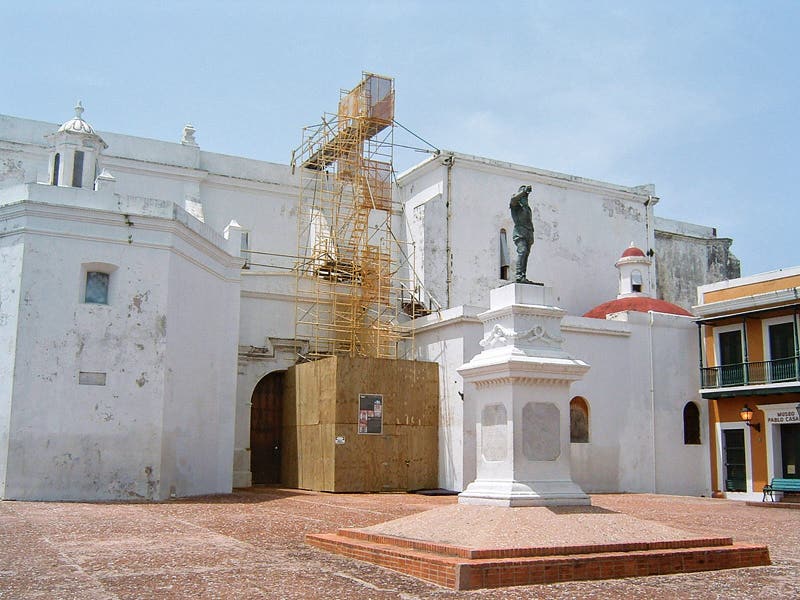
Features
The Groundbreaking Engineering of Robert Silman
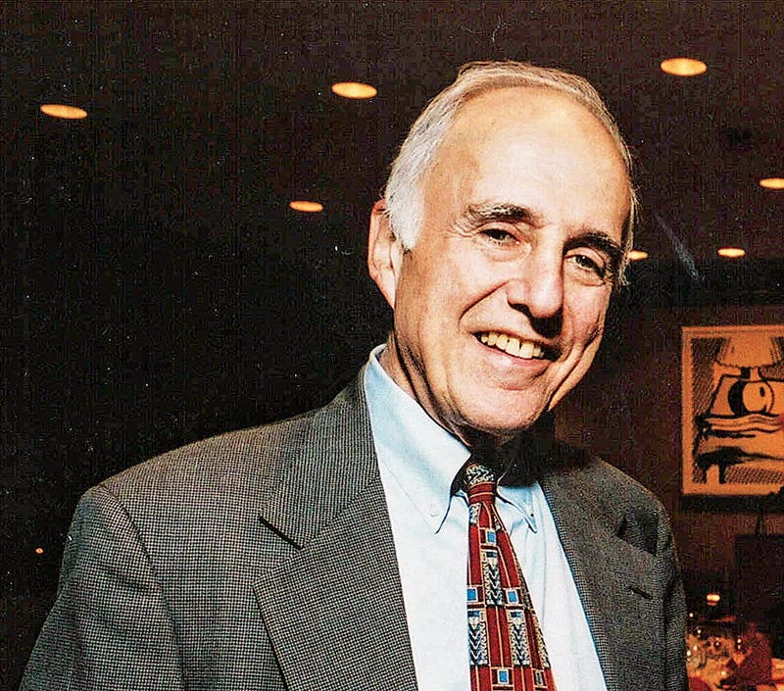

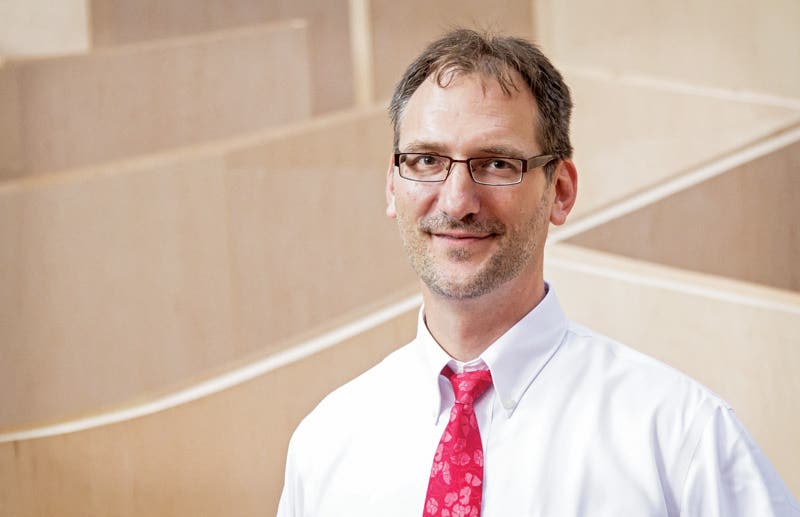
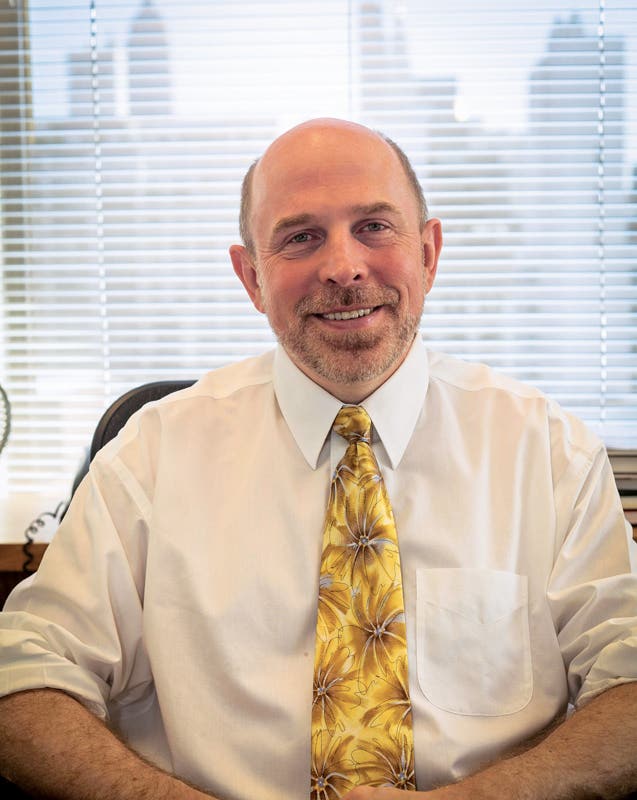

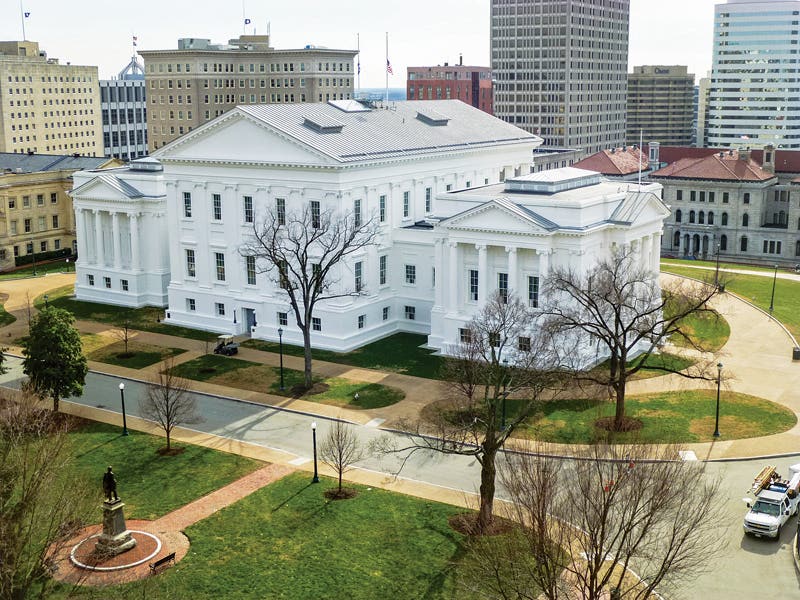

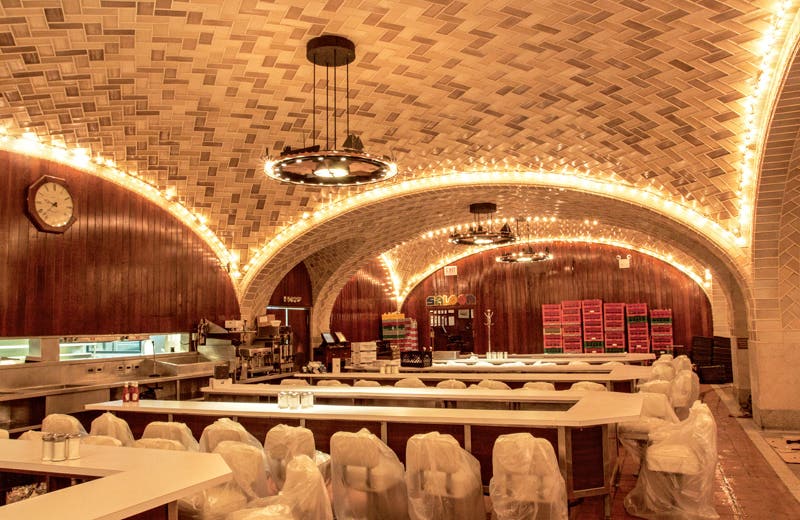
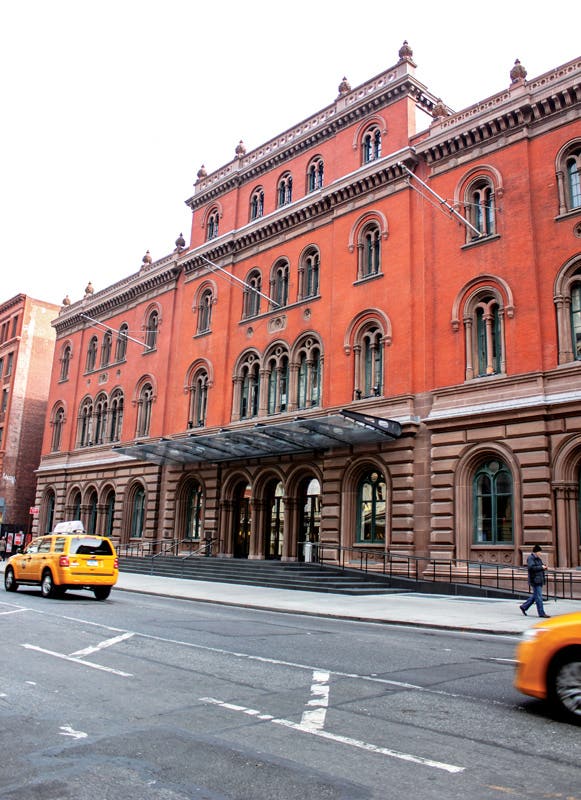
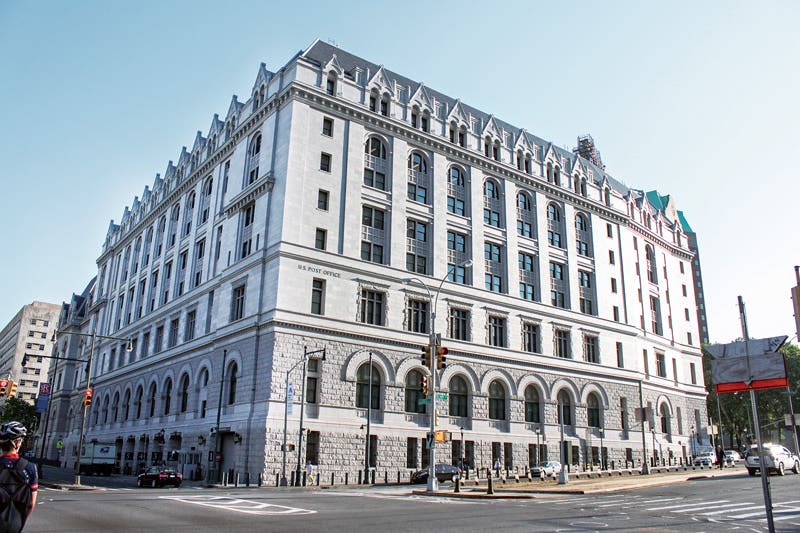
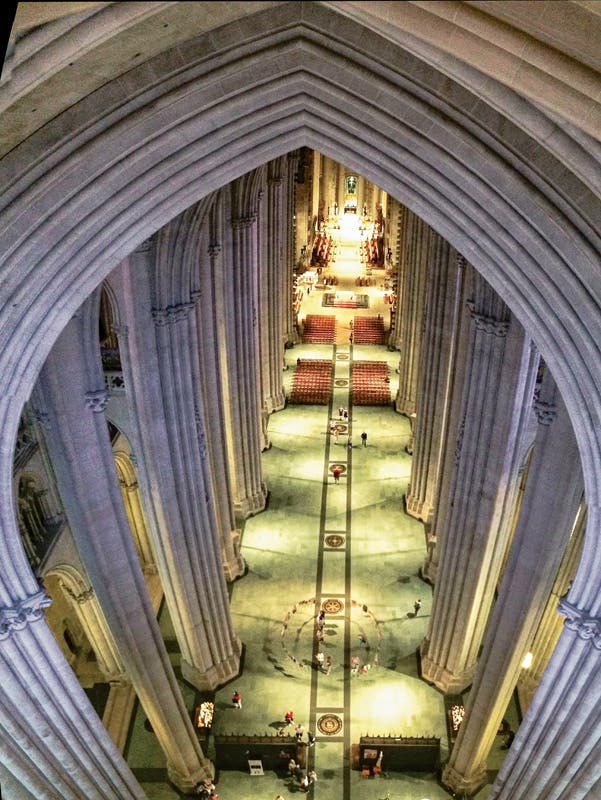
Many of the most famous historic buildings in America are revered for their groundbreaking engineering – think of the skyscrapers and Auditorium Building of Adler and Sullivan, or the airports and Gateway Arch of Eero Saarinen. Even more, such structures continue to serve and grow today because preservationists follow a framework explored by Robert Silman, of applying modern engineering techniques to buildings both old and new.
According to Silman, PE, founder and President Emeritus, the firm literally grew up with the historic preservation movement – and from the humblest of beginnings. “When we started, it was 1966, the same year the National Historic Preservation Act was signed into law,” he recalls, “and it was just me. I needed work, and in the New York City one of the ripe areas of activity was public housing.”
At the time, there was no hint of a better landscape to rise from the urban decay, high crime and bankruptcy that kept eviscerating many older cities. The South Bronx alone held thousands and thousands of empty units of housing. “Derelict tenements were all over the place,” he explains, “six-story brick buildings with wood-joist interiors in whole neighborhoods devoid of life except for wild dogs, abandoned cars and broken glass. It looked like the aftermath of a bombing.”
Devastation though turned out to have a silver lining. “It was wonderful because most architects and engineers in New York didn’t want to handle that kind of work, so that left the smaller firms to deal with the public housing units,” he says. “After you did a few, you began to understand older buildings, so we became quite expert at it.”
Edmund P. Meade, PE, director of preservation, adds that there have long been engineers tackling one-off projects, such as St. Patrick’s Cathedral in New York or the Capitol dome in Washington. “However, until Bob Silman worked on 15,000 units of basically abandoned buildings to create affordable housing in New York, few tried to apply preservation engineering techniques to existing buildings on such a large scale, or made it a primary part of their practice, and then took that practice to a higher level of quality and technical detail.”
While historic buildings offered fertile ground for establishing a growing structural engineering practice, and still do, they’re only one side of the firm. “Traditionally, around 50% of our work has always been on new buildings,” says Silman. “The other 50% has been on older buildings, and, of that 50, about half are historic buildings.” Adds Kirk Mettam, PE, executive vice president, “Bob’s passion for traditional building is matched by his passion for new design and innovation – either through collaboration with architects, or his solutions to technical challenges. This seamless knowledge woven from old and new continues at the firm today.”
Such proportions help explain in simple terms the diverse projects at the firm, but in reality it’s not always so easy to say where existing building work ends and new construction work begins. A good example is Carnegie Hall, where the firm has been working off and on since the early 1970s. As Silman describes, “At that time, Carnegie Hall was a dilapidated and dirty brick structure that had just been saved from the wrecking ball by Isaac Stern, the famous violinist. One of our first projects there was to convert the manual, water-piston elevators to automatic, electric units. Eventually, we became the engineers for the building and have done millions of dollars’ worth of work there, turning it into a jewel.”
That progression of projects includes not only exterior masonry repairs and restoration of the interior, but also creating room for Zankel Hall, a new, 650-seat recital space. “Now, Carnegie Hall sits on bedrock with the subway right next to it,” explains Silman, “so we figured out a way to excavate 5,000 cubic yards of rock from underneath the building while it remained operational.”
Meade adds that they just finished an addition that allows the hall to make full use of their rooftop for a public visitor space with amenities for events. “We had to look at the 19th-century steel trusses just so they could put additional dead and live loads on their roof. None of this is pure historic preservation, but it is dealing with 19th-century materials for a 21st-century use of the building.”
New Helps with Old
As Silman explains, it’s the firm’s extensive work on new buildings that keeps them up-to-date on the materials, procedures and techniques of analysis they can incorporate into their historic building work. “I think this is where we have made a contribution: integrating the old and the new and, hopefully, successfully applying new technology to historic preservation.”
For instance, the firm’s interest in technology led it to pioneer a completely new field. Recalls Silman, “When the Cold War ended around 1989, I began to wonder, What is the military going to do with all their high-tech equipment – things like radar, sonar, minefield sweepers – and how could we put it to a peaceful use like historic building preservation?” At the time, the firm had a contract to recreate the long-lost framing plans of the 1889 New York State Capitol building in Albany. After securing funding from the Army Corps of Engineers, they were able to make a set of original plans without tearing the building apart. “So that started our use of NDE – nondestructive evaluation technology.”
“We’re in a very exciting time with NDE right now,” says Nancy Hudson, PE, senior associate, “because a lot of the equipment and tools are becoming more affordable and reliable. Where once it was really hard to, say, confirm reinforcing with radar, it’s now much less complicated and provides better information.”
Another application of this 21st-century technology on an older building – in fact, the second oldest church in the Western Hemisphere – is the Iglesias San Jose in San Juan, Puerto Rico. “The oldest portions date from about 1532,” says Meade, “and we’ve been working on that structure since 2002, first to stabilize and document it, then to monitor any movement before it is restored. But we’re using completely modern technology – radar, ultrasonics, metal detection, and infra-red thermography, where you look at the building in a different part of the light spectrum.”
The projects at Silman Associates run the gamut of building types – tall, small, public, institutional, state capitols, ecclesiastical, and even residential. Indeed, their work on Fallingwater became a media favorite. “It’s a bit intimidating when you’re working on the AIA’s ‘best all-time work of architecture’ and you know everybody’s watching,” says Silman, but museums also pop up a lot, and with them another illustrious Wright commission. “The Guggenheim Museum has been studied about every 10 years since it was built,” says Hudson, referring to the chronic cracking of the outside walls, “but it was always very much on the surface, and with prior assumptions.”
As a result, the cracks continued to appear and nothing seemed to curtail the problem. “So we performed a forensic investigation in order to understand the underlying source – what is going on and why? – and to prevent it, not just apply a bandage.” Ultimately, the firm’s solution was to reinforce the walls from the inside using carbon fiber and epoxy, so that they are able to resist temperature change movements.
Engineering the Existing
With so many sides to a practice, it’s fair to ask, what defines existing building engineering? The answer, it turns out, is not so simple. “With existing buildings, you’re often trying to solve unique conditions,” says Hudson, “not something that’s straight out of the books.” She adds that in traditional buildings, the systems are frequently a lot more integrated than contemporary construction.
“It’s hard to separate the structural, load-bearing wall from the masonry façade/aesthetic wall, so there are a lot of intertwining of disciplines,” she explains. “You can’t assume, ‘OK, I’ll just put down a column and they can build everything around it.’ When your column is the decorative masonry pier in the center of a cathedral, you have different constraints.”
Adds Meade, “Most engineers are taught to design structural elements in accordance with national design standards and codes. It’s the other stuff – the gray areas of existing buildings – that are a little tougher for engineers to analyze.”
A classic example of such a gray area is the tale of the 1910-era Guastavino vaults at the Metropolitan Museum of Art in New York City. Though once widely used, by the early 1960s, when the museum was expanding its galleries, the Guastavino system had become all but totally unfamiliar. “As the story goes,” says Meade, “when the engineers on the job had to assess the vaults for the new use, their reply was in effect, ‘We don’t know what this is; it can’t be saved and you have to take it out.’” In contrast, he says that Silman Associates is now often called in to assess Guastavino construction. “Gould Memorial Library at Bronx Community College is a McKim, Mead & White masterpiece with a big, beautiful Guastavino dome, and we’re helping to save it.”
Sometimes the firm finds systems that are completely different than anything seen before. “It’s particularly interesting to look at some of the taller buildings and facades of the early 20th century,” says Hudson. “Before they really make the jump from solid masonry walls to veneer systems, we’ve seen some really creative – at times good, at times bad – ways of integrating the facade back into the primary structure.” The challenge, she says, is to determine which parts the structural engineer has to address to improve the building to make sure it continues to tell a story. “It’s like each building is a little bit of a mystery.”
What’s equally surprising is that solving those unknowns and unforeseen conditions on existing buildings can actually help with completely new construction. “I was just reviewing a set of drawings for a new project,” says Hudson, “when I thought, Wait a minute, we’ve seen this be a problem; let’s adjust this detail and revise it.”
Meade says that whether it’s specifications for something as hidden as curtain wall anchors or a more obvious detail, the goal is to help the building last a long time “It’s how do you apply lessons learned from existing buildings to what you detail on new construction.” Mettam calls these lessons “the embedded knowledge in traditional buildings” and says the firm not only enjoys the exploration of historic construction but also applying this knowledge to projects that range from sensitive repairs on national historic landmarks to the design of new landmark buildings. “We are frequently called in on very challenging technical projects across the U.S. and beyond, and often get involved through nonprofit, community, and advocacy organizations.”
“We learn from modern buildings how to treat older buildings,” says Silman, “but we also learn from older buildings – for example, where people made mistakes, particularly in detailing, that we hope won’t be repeated – about how best to design more modern ones.”
Gordon Bock, co-author of The Vintage House, is an in-demand speaker for seminars, workshops, and keynote addresses through www.gordonbock.com.
Gordon H. Bock is an architectural historian, instructor with the National Preservation Institute, and speaker through www.gordonbock.com.



