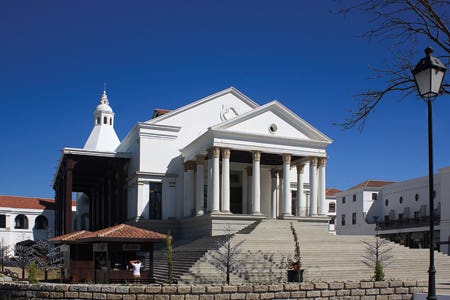
Palladio Awards 2013
Richard M. Economakis Wins 2013 Palladio Award
2013 Palladio Awards Winner
New Design & Construction – more than 30,000 sq.ft.
Winner: Richard M. Economakis, Architectural Design

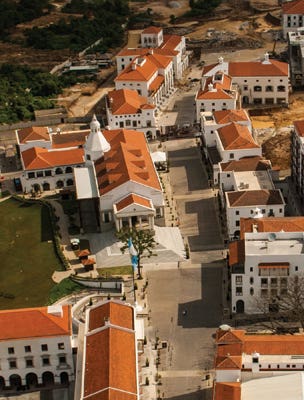
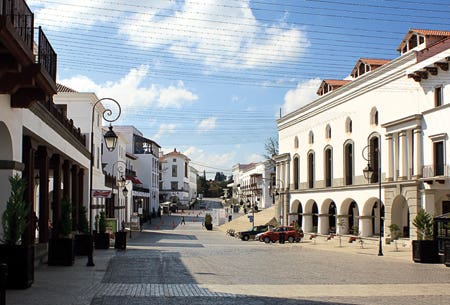


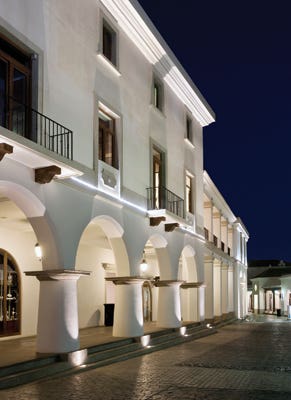
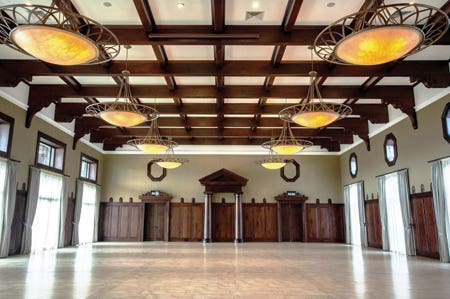
Project: Design of Civic Hall in Cayala City, Guatemala
Architect: Richard M. Economakis Architectural Design, South Bend, IN; Richard M. Economakis, principal
Supervising Architect: Estudio Urbano, Guatemala City, Guatemala; Pedro Pablo Godoy, principal; María Fernanda Sánchez, principal, Marc Landers, landscape architect
Master Planner and Consulting Architect: Léon Krier, Luxembourg City, Luxembourg
General Contractor: CC Group Engineers, Guatemala City, Guatemala
Developer: Grupo Cayalá, Cayalá City, Guatemala
By Annabel Hsin
It all started in 2003, when Guatemala City-based Estudio Urbano convinced developer Grupo Cayalá (Cayalá Group) to forgo previous plans of constructing a private community similar to Guatemala City, whose post-War neighborhoods comprise high-rise buildings loosely arranged in the landscape, which contribute to sprawl.
Instead, the firm described a new vision of a pedestrian-friendly urban setting with compact human-scaled spaces where homes and shops intermixed. The developer was enamored of the idea and on suggestion, invited urbanist Léon Krier to lead charrettes in developing a master plan for the new town of Cayalá, a tract of land of about 870 acres just east of Guatemala City, which is an area slightly larger than New York City's Central Park.
The master plan consists of eight urban quarters arranged around a main thoroughfare, or paseo. The neighborhood of Paseo Cayalá, which is the first to be built and now nearing completion, is the context for three major public edifices – a tower that marks the entrance, a Civic Hall at the center, and a church at the terminus of the paseo. After fine-tuning the master plan and determining the architectural expressions and designs for the buildings, it was decided that the project would be completed in three phases with the first phase realizing the paseo and Civic Hall.
Richard Economakis, principal of South Bend, IN-based Architectural Design and a faculty member at Notre Dame, was called upon to design the Civic Hall and joined Pedro Pablo Godoy and María Fernanda Sánchez, principals of Estudio Urbano, and Krier in forming a design team led by Estudio Urbano to oversee realization of the new neighborhood.
"When I undertook to design the Civic Hall it was just a footprint in a master plan," says Economakis. "I wasn't familiar with the Guatemalan context so I made plans to visit Mayan sites in the Yucatán peninsula and the historic city of Antigua Guatemala, which is the former capital of Guatemala and now a World Heritage site. I learned that Guatemala's two great architectural traditions, Spanish colonial and indigenous Mayan, sometimes fuse and come together.
"I found the Church of Santo Tomás in Chichicastenango to be especially fascinating," says Economakis. "It is essentially a Spanish church sitting on top of a pre-Columbian pyramid. One would think that might be considered objectionable by indigenous people but the Spanish and native cultures have mingled and merged in Guatemala to the point where some religious Mayan practices are incorporated into Catholic traditions.
"This remarkable complex has become iconic not of Spanish domination but of a happy marriage between the two cultures," he says. "Santo Tomás became the initial spark of inspiration for the Civic Hall. The new town needed a symbol that people of all backgrounds could recognize as quintessentially Guatemalan."
The program called for a large ceremonial hall and a commercial wing to house 30 shops on a linear L-shaped site located at the edge of a ravine; the narrow southern end is just 85-ft. wide. "From the beginning, the client wanted this building to be both a civic hall and to incorporate a commercial aspect, which is the driving force behind his thinking," says Economakis. "Many of the buildings along the street are mixed-use with shops on the ground level and residential above. This constituted one of the main design challenges. I could find civic building types in Guatemala as precedent but none of them had commercial mixed in. I looked especially at the Town Hall or Ayuntamiento in Antigua Guatemala, and Mayan 'acropolis palaces' but again there was no indication of a commercial component and these were organized around courtyards, which was not suitable for the narrow site."
Having worked in England, Economakis was familiar with European market halls, especially the British variety. These tend to be long linear buildings situated in the middle of streets and sometimes fronting small squares. He found equivalent types in Spain and adapted versions of the English type in North America. The Market Hall in Charleston, SC, for instance, is a Greek Revival civic hall atop a series of commercial arcades and market sheds.
"I was essentially introducing a new civic type into Guatemala," he says. "In accepting this market type – a contemporary adaptation of an old European model – then the question was, 'How can it be made to look Guatemalan?' The best source for those kinds of details for me was the city of Antigua Guatemala."
From the southern approach at the heart of the paseo, the Civic Hall overlooks a plaza and reads as a freestanding civic monument with pyramidal granite steps leading to a portico designed as a Corinthian tetrastyle temple front. The Classically proportioned columns and entablature feature capitals with maize motifs that serve as a subtle reference to Mayan culture. They were executed by local sculptor Maria Isabel Madriz, on the model of Latrobe's corn capitals in the U.S. Capitol building in Washington, DC. The portico is detached from the main volume of the hall, which has trabeated corner openings commonly found on Spanish colonial buildings.
The east elevation is a two-story volume containing overtly commercial qualities, which acts as a liner for the paseo. The Civic Hall's principal public space sits above an arcade incorporating exaggerated Tuscan columns typical of Guatemalan colonial architecture. It features French doors and deeply recessed octagonal figural windows in Mudéjar or mixed Spanish-Moorish manner.
Arcades and colonnades leading to shops along the east and north elevations alternate to create a variegated effect that breaks down the large massing of the building in deference to surrounding urban blocks. The north wing comprises various distinctive townhouse façades and contains two levels of commercial shops.
"Another detail that is essentially Guatemalan, but again adapted, is the big wooden pergola on the west side of the building," says Economakis. "I knew that visitors looking out from the hall on the upper level would have the sun in their eyes for a large part of the afternoon, so the idea of the pergola was to shade them and for that it needed to be two-stories tall.
"The tradition of the pergola in Guatemala tends to be residential and even when it lines squares it's a one-story affair – a low feature," he adds. "The precedents that immediately jumped to mind were the enormous pergolas of American Victorian resort hotels like the Athenaeum Hotel in Chautauqua, NY. The pergola on the Civic Hall was modeled to reflect a combination of Guatemalan details and forms derived from 19th-century resort hotels."
Adjacent to the pergola, the octagonal cupola tower is another characteristically Guatemalan detail, in this case inspired by kitchen cupolas of colonial-era houses. "They're emblematic of Antigua Guatemala and so instantly recognizable that I decided the Civic Hall needed a large eye-catching version that could be seen miles away and mark the center of town," says Economakis. "The tower acts as a belvedere but it is also true to its form as it sits on top of a ground-level kitchen servery."
Through a set of double doors on the south elevation, a vestibule transitions into the main space or ceremonial hall. An aedicule consisting of Tuscan columns and a pediment is the focal point, and acts as a backdrop for the speaker's podium during events. Flanking the large open space of the hall are French doors with views overlooking either the cobbled main street or the ravine with Guatemala City and volcanic landscape beyond.
Mahogany and cedar paneling are decorated with handcrafted acroteria, which are modeled after those on the Parthenon in Athens. The wall above the paneling is finished with a patterned damask fabric and is topped with brackets supporting a heavy-beamed coffered ceiling.
The team of designers working at Cayalá agreed that in order to achieve the architectural qualities that make Antigua Guatemala so endearing, the buildings in the new town, including the Civic Hall, had to be built with local, natural materials wherever possible. While the Civic Hall was built with a concrete-frame system due to stringent local codes and pragmatic concerns of the client, the frame was concealed within thick walls and finished with lime-based plaster.
Using carved stone for moldings and cornices was also time consuming so a number of them were fabricated out of specially treated concrete, and were cast in place using Styrofoam formwork. This was a matter of particular concern for Economakis.
"Some years ago, I had visited buildings at the Princeton University campus that made use of reconstituted stone and saw how poorly this material was holding up," he says. "It so happens that Godoy and Sánchez had been experimenting with specially treated concrete, and had managed to make it look and behave almost exactly like stone. They took me to buildings they had designed several years ago and I would never have guessed that they were not made of stone because the moldings were so visually convincing and in such pristine condition years after they had been cast. We decided to use the material as much as possible on the Civic Hall, treating it to look like local limestone."
In November 2011, the 40,000-sq.ft. Civic Hall, which is officially called Azaria de Cayalá, was inaugurated with a celebration held on its pyramid steps. The building has more than fulfilled its purpose of providing a venue for Guatemalans to host a variety of events, be it mayoral functions, weddings, exhibits, seminars or public gatherings. It has also been recognized with a Palladio Award for outstanding design in traditional architecture.
"I am just delighted with the news that keeps coming to me with how much the public loves this building," says Economakis. "The public is really saying that they love their culture because this Civic Hall is an attempt to synthesize and adapt a local culture's tradition to modern parameters. Knowing that the building has this approval and popularity is a reminder of the importance of regional traditions. It's a confirmation in my mind that an architect's duty is first and foremost to work with the spirit of the place." TB








